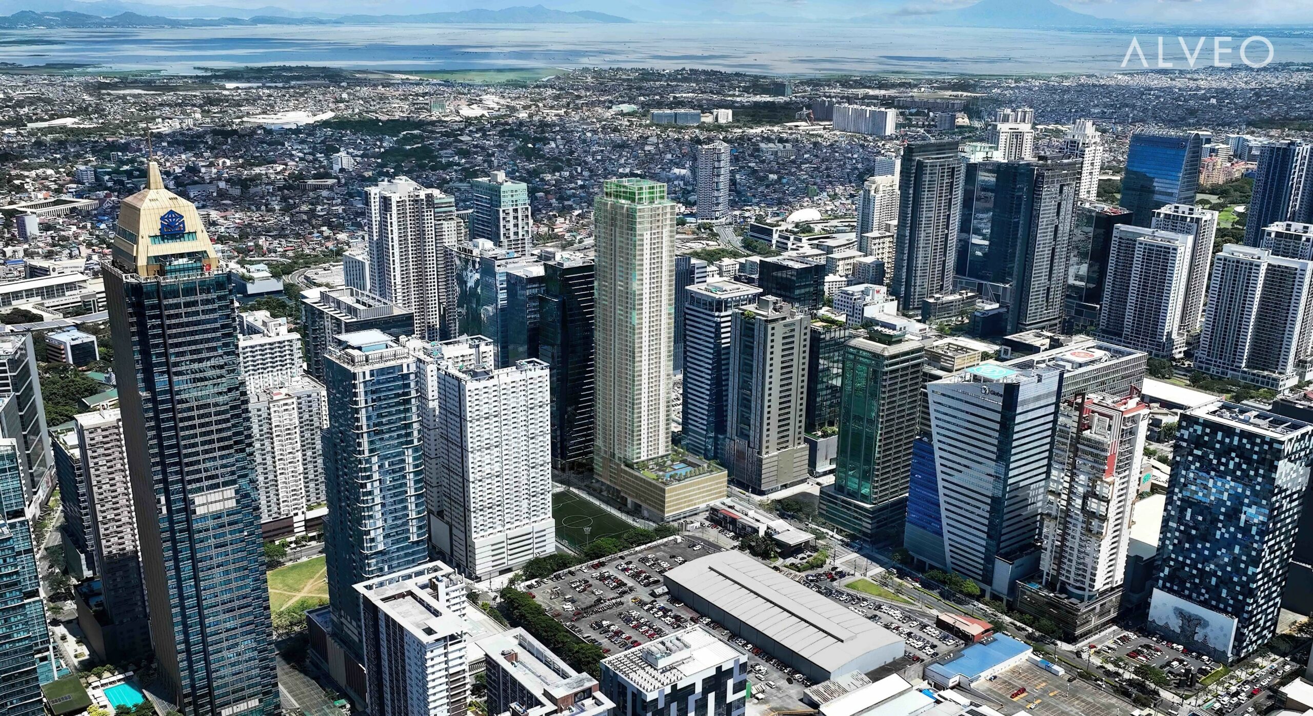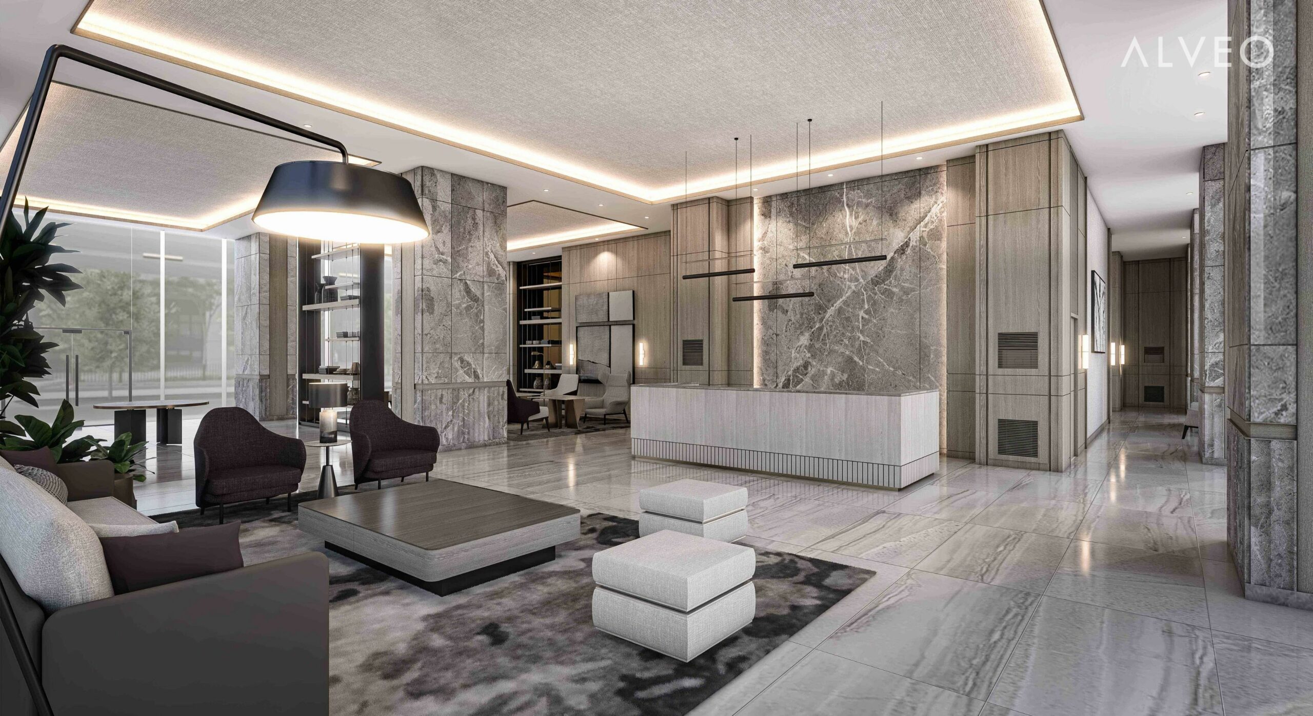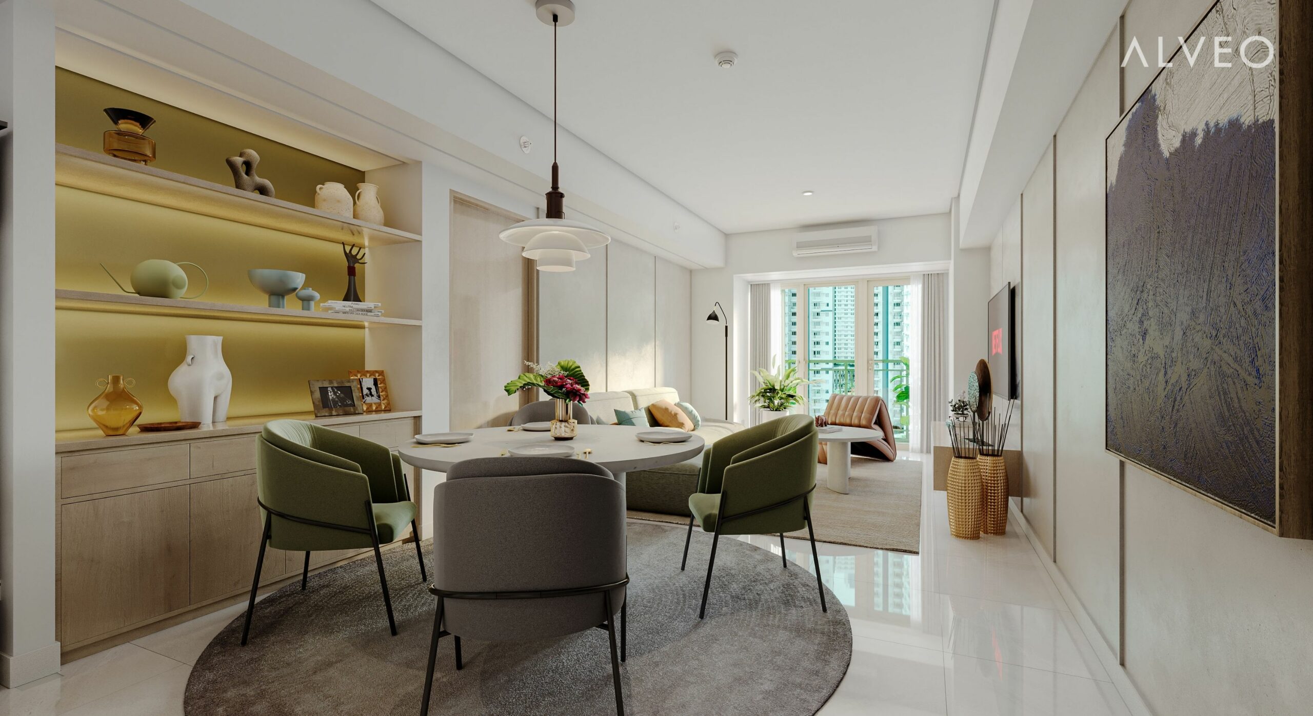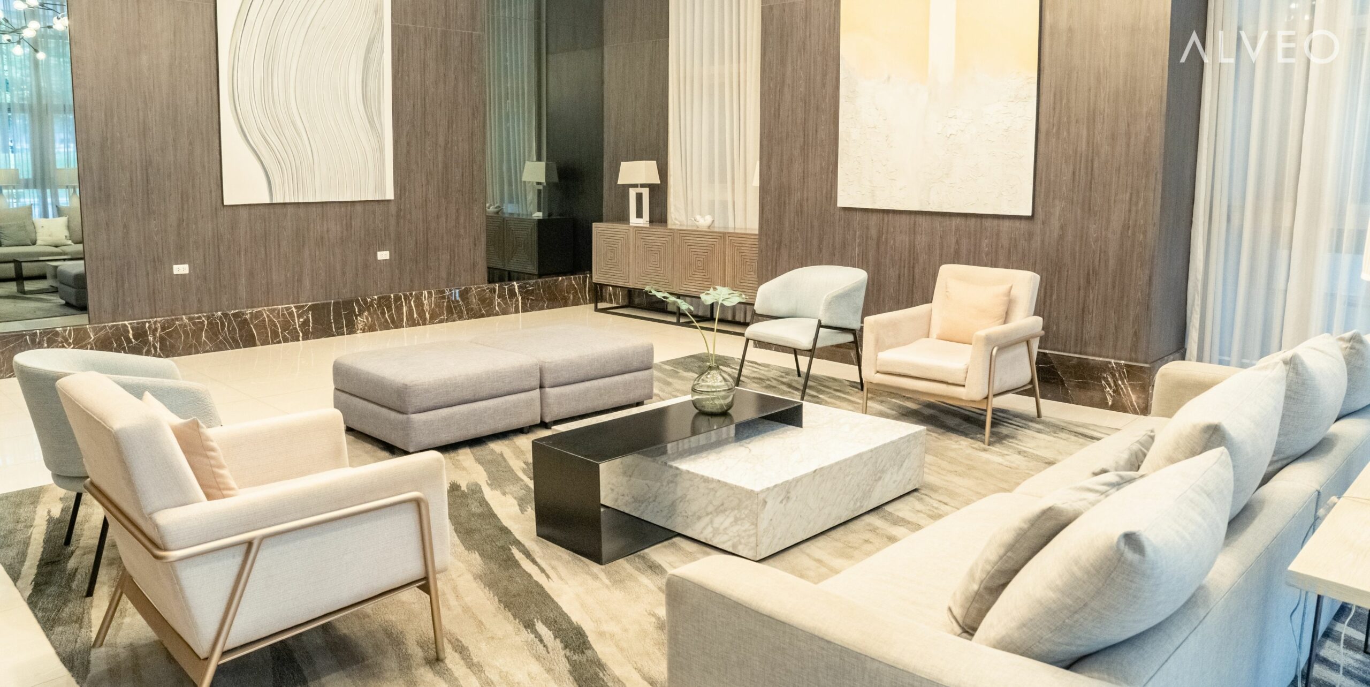Gallery
IMAGES
PLANS
VIDEOS
IMAGES
PLANS
unit type One-Bedroom Unit
(approximate sizes only)sq.m. sq.ft. Primary Bedroom 15 161 Primary T&B 5 51 Living/Dining Area 27 288 Kitchen 9 96 Balcony 5 51 Total Area 0 0 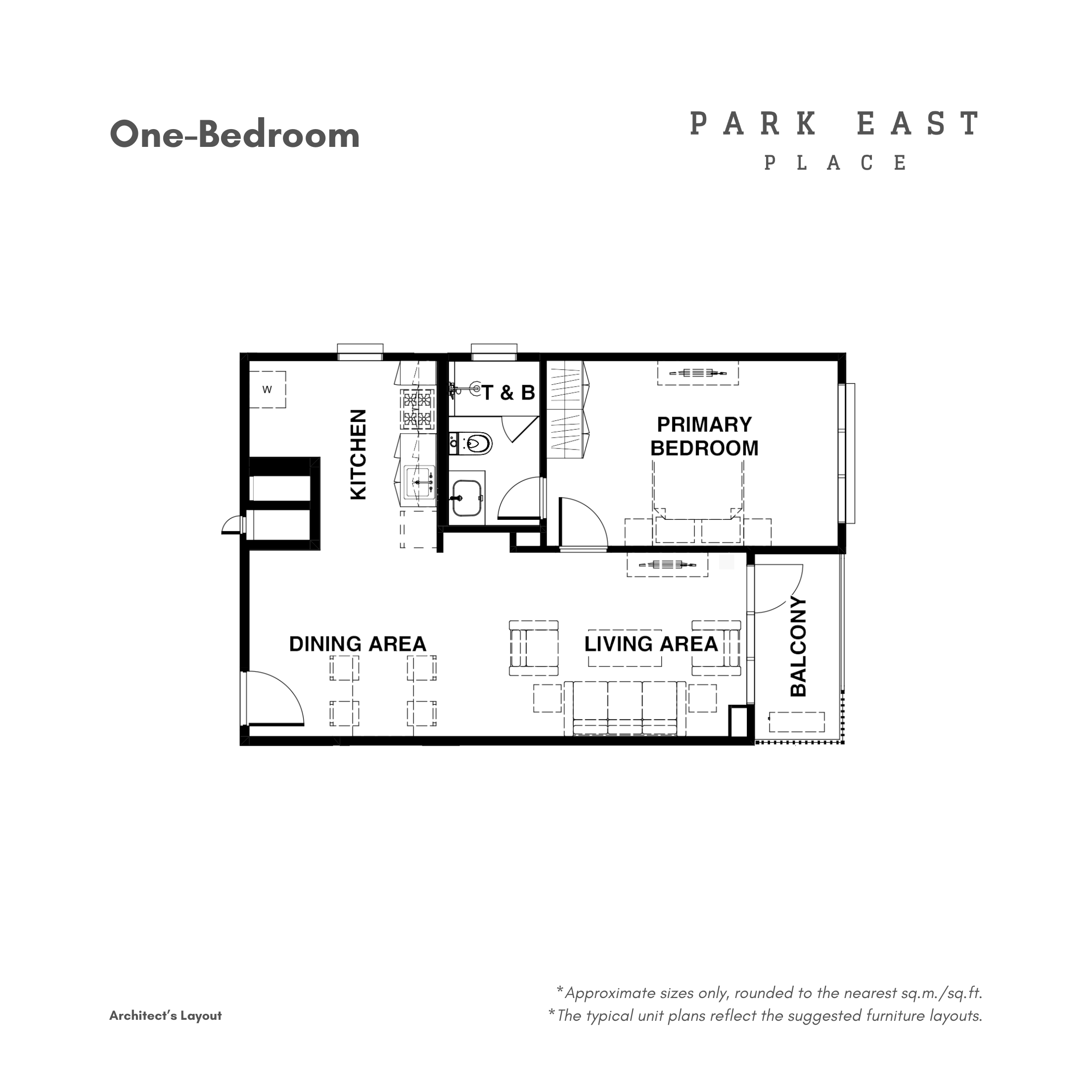

One-Bedroom Suite
(approximate sizes only)sq.m. sq.ft. Primary Bedroom 17 182 Primary T&B 5 50 Living/Dining Area 33 355 Kitchen 7 79 Balcony 5 57 Total Area 0 0 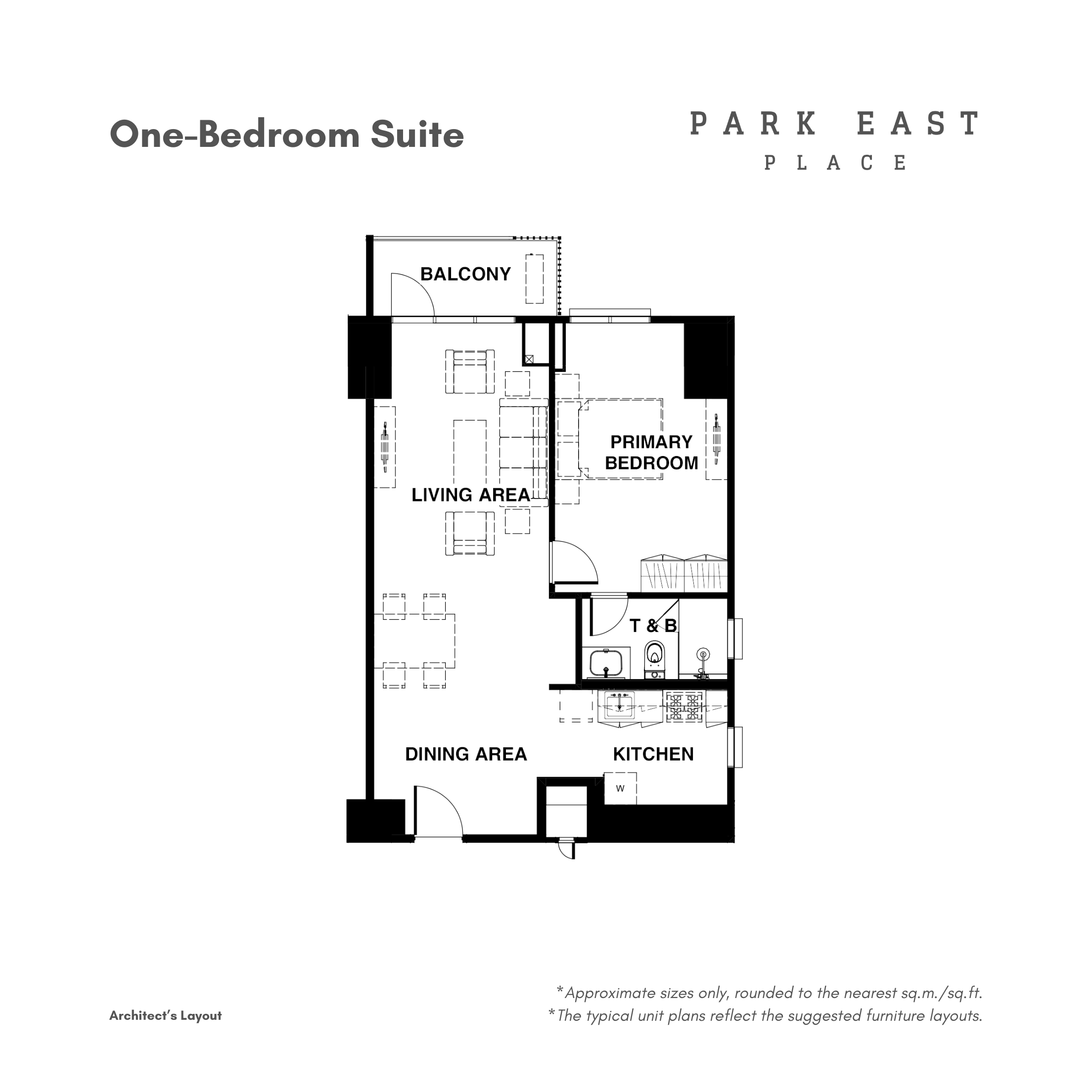

Two-Bedroom Unit
(approximate sizes only)sq.m. sq.ft. Primary Bedroom 19 204 Primary T&B 5 51 Bedroom 1 12 133 Common T&B 4 42 Living/Dining Area 28 301 Kitchen 8 84 Utility Room 7 77 Utility T&B 2 26 Hallway 2 4 40 Balcony 5 57 Total Area 0 0 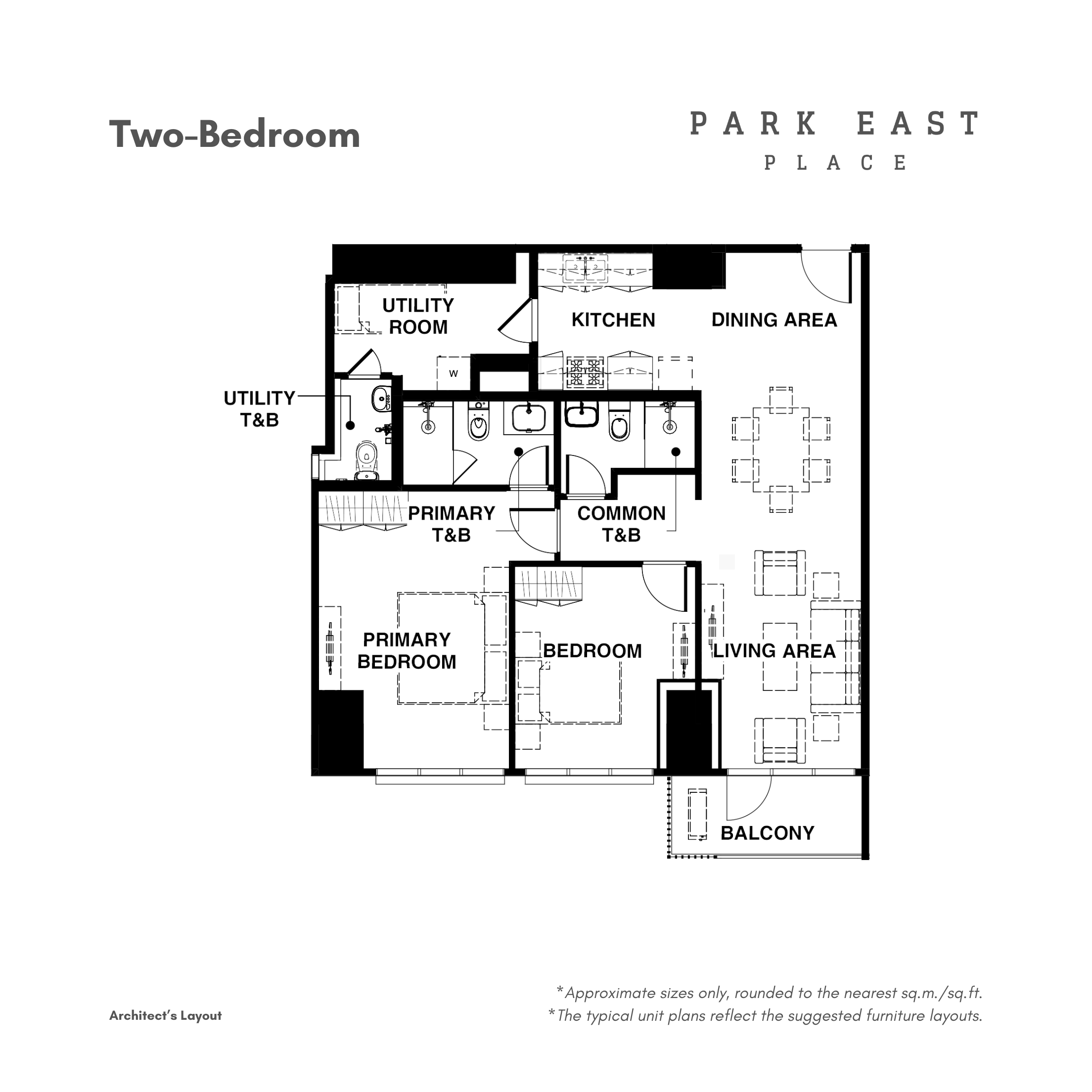

Three-Bedroom Unit
(approximate sizes only)sq.m. sq.ft. Primary Bedroom 22 241 Primary T&B 5 52 Bedroom 1 13 140 Bedroom 2 13 139 Common T&B 4 48 Living/Dining Area 32 340 Kitchen 12 132 Utility Room 10 107 Utility T&B 3 29 Hallway 8 82 ACCU Room 4 45 Balcony 5 57 Total Area 0 0 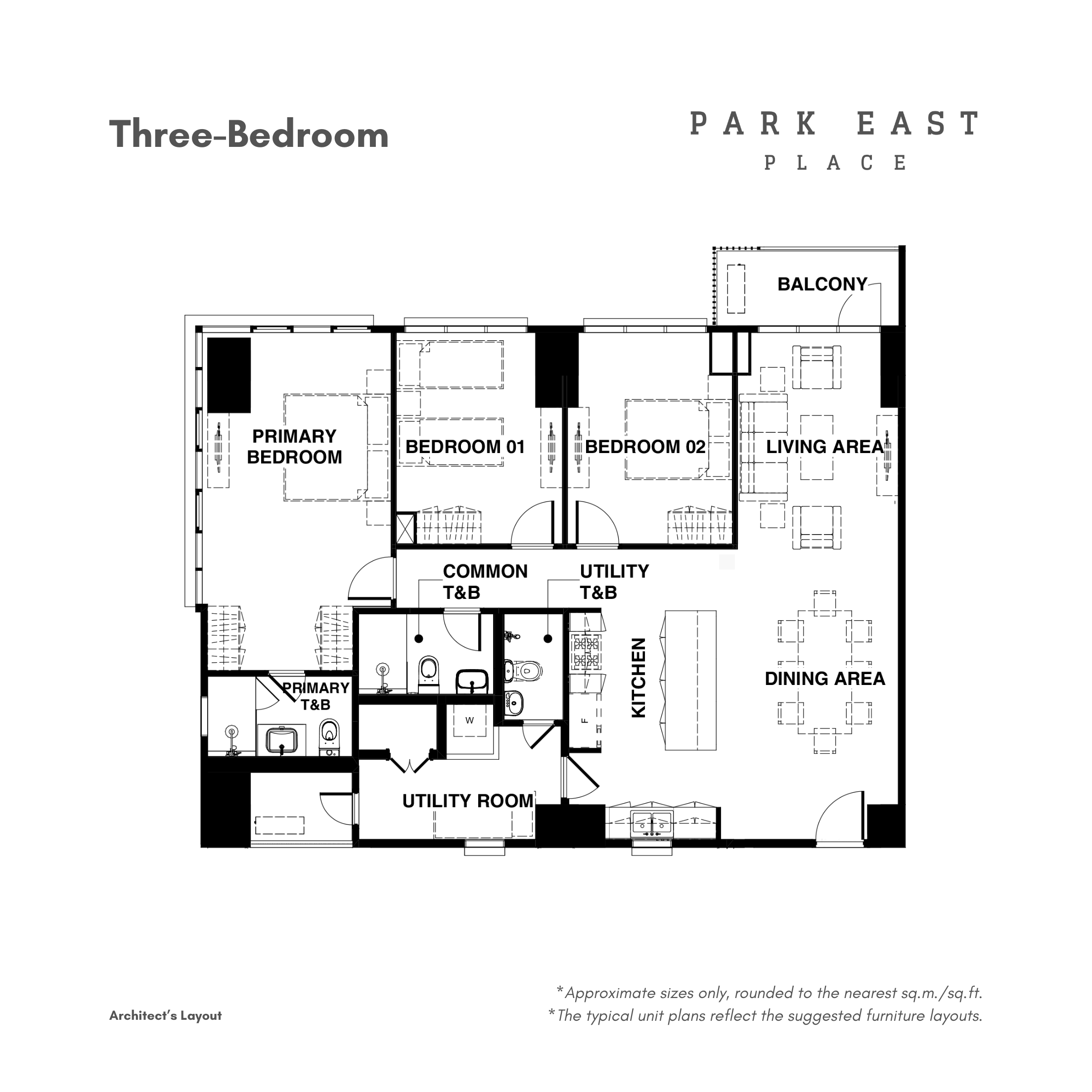

VIDEOS




