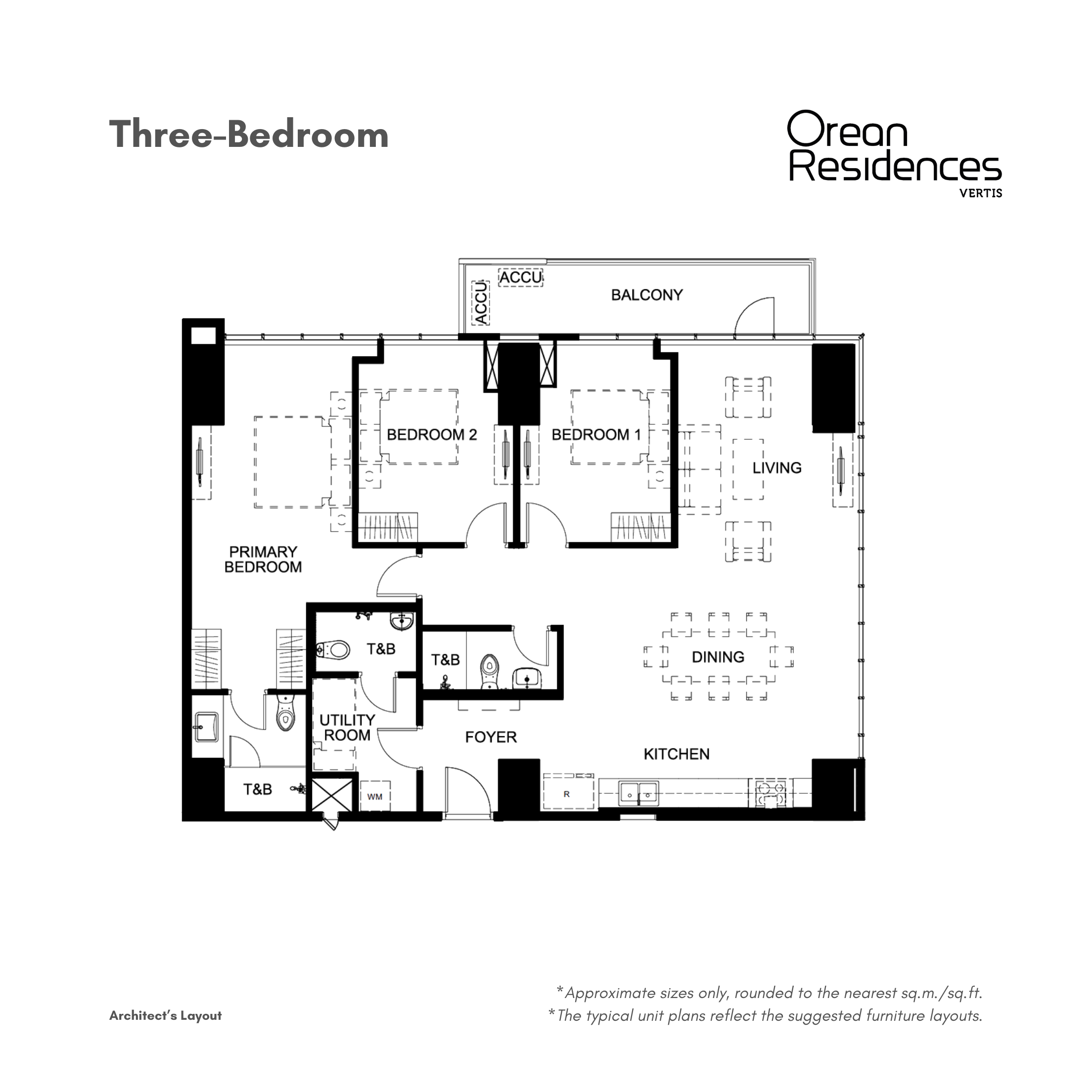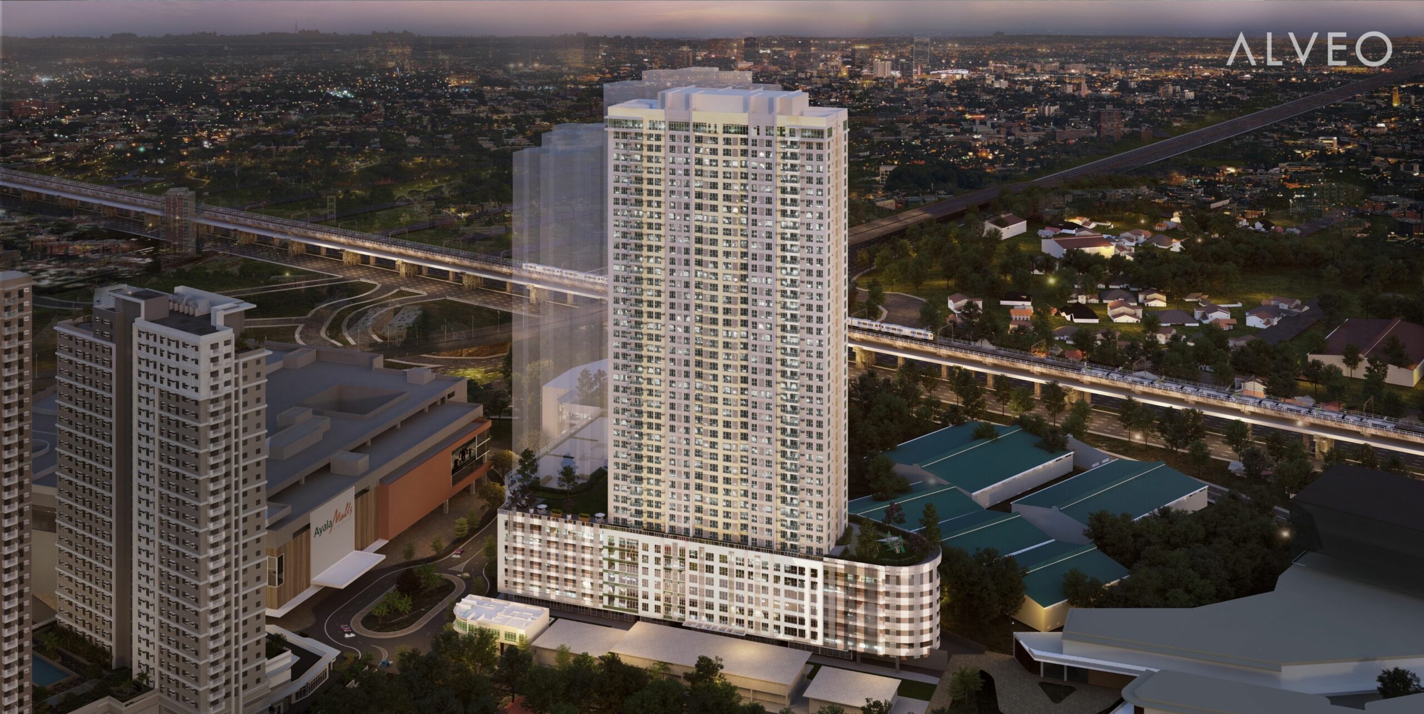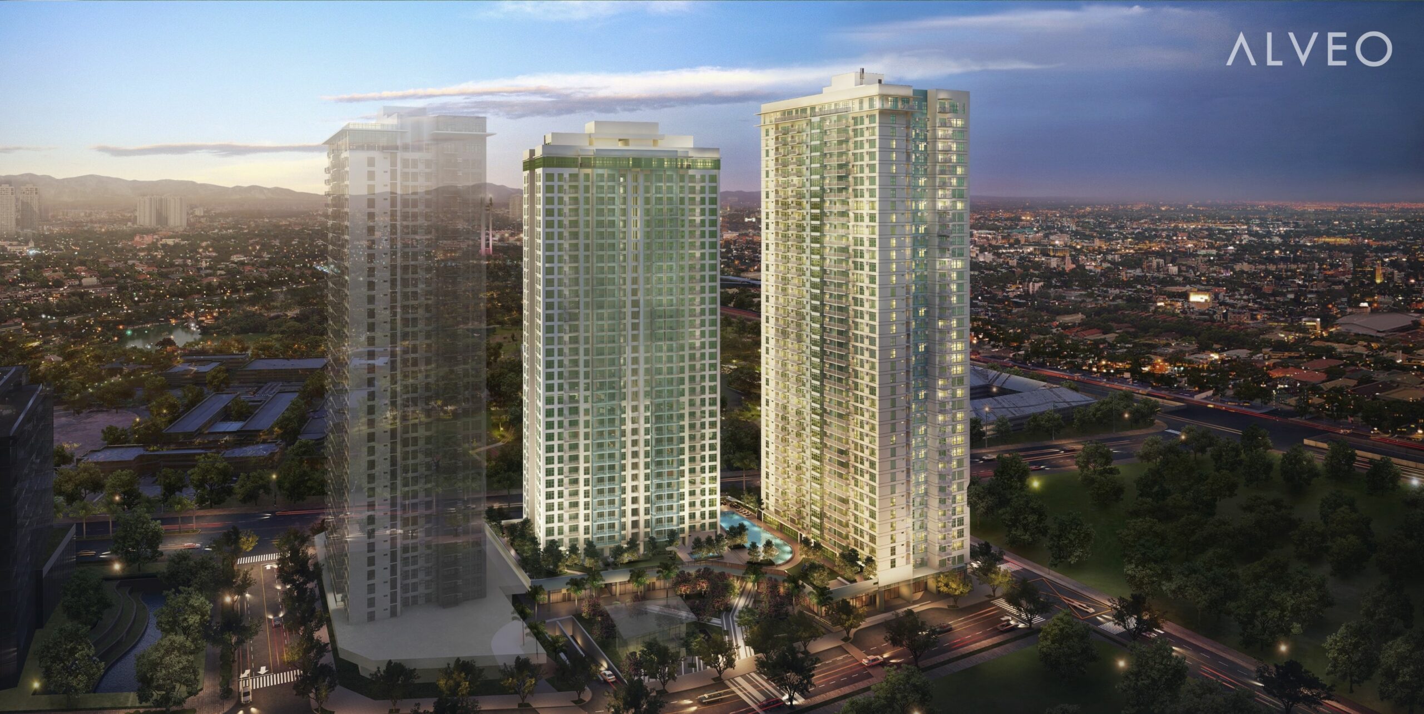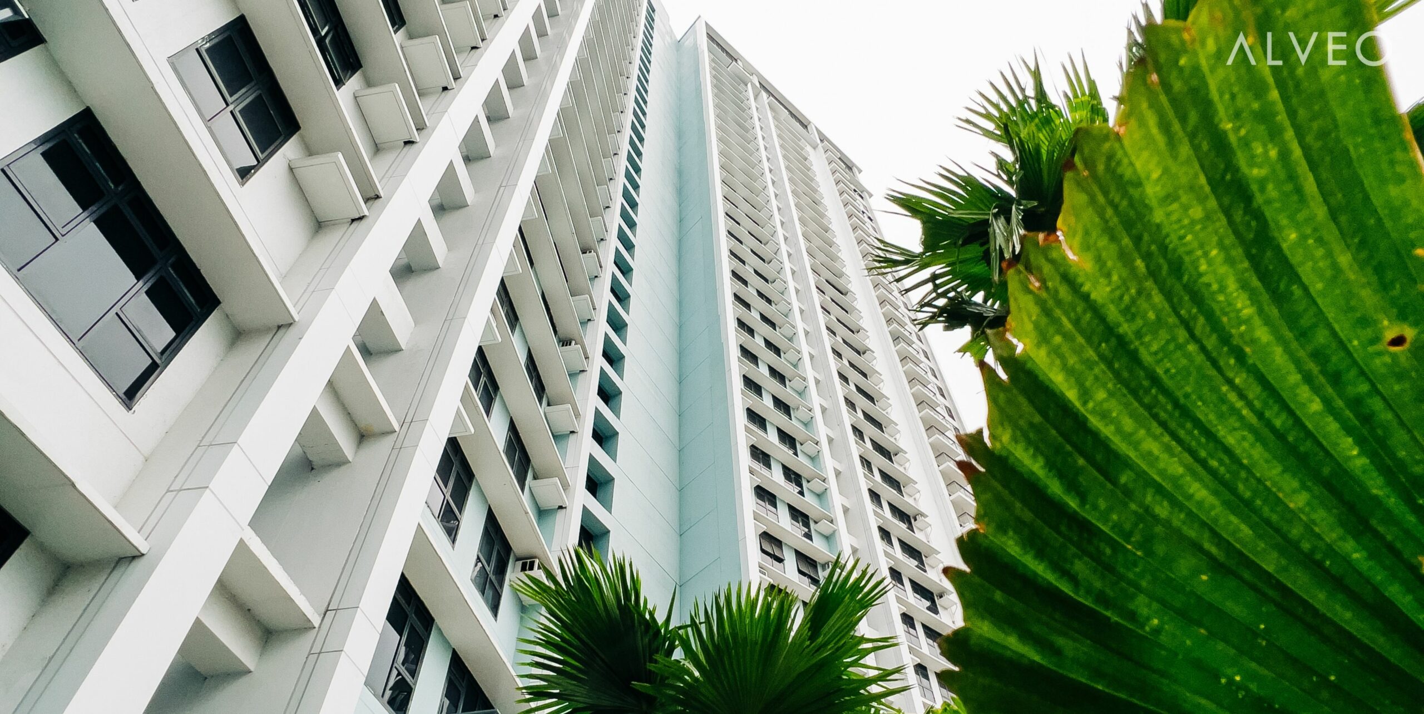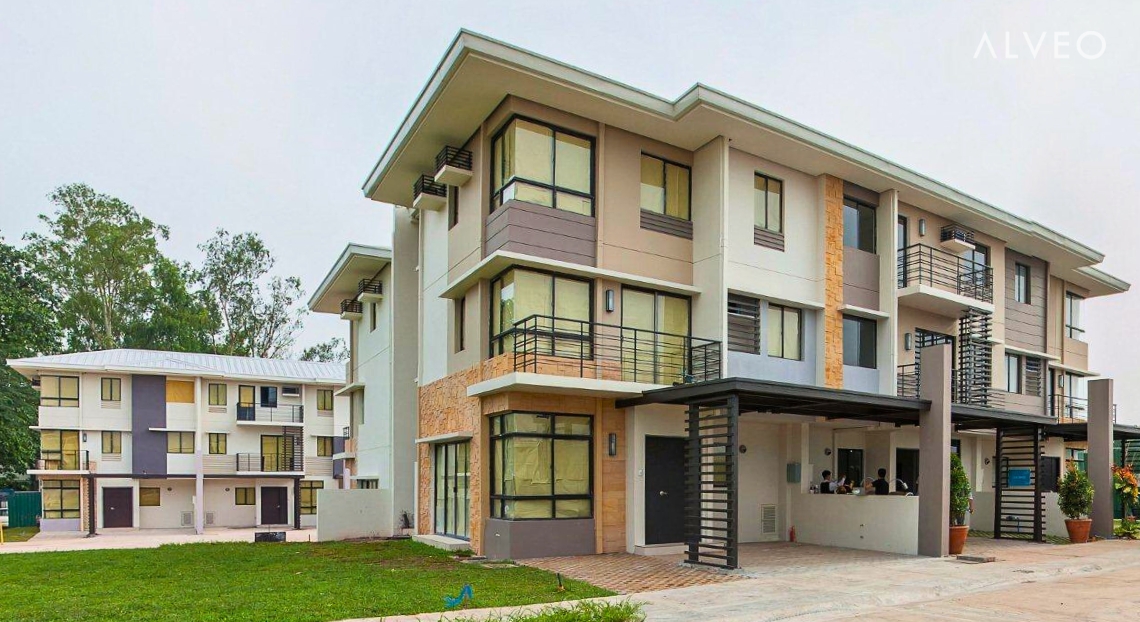Gallery

OREAN RESIDENCES (Artist’s Perspective)
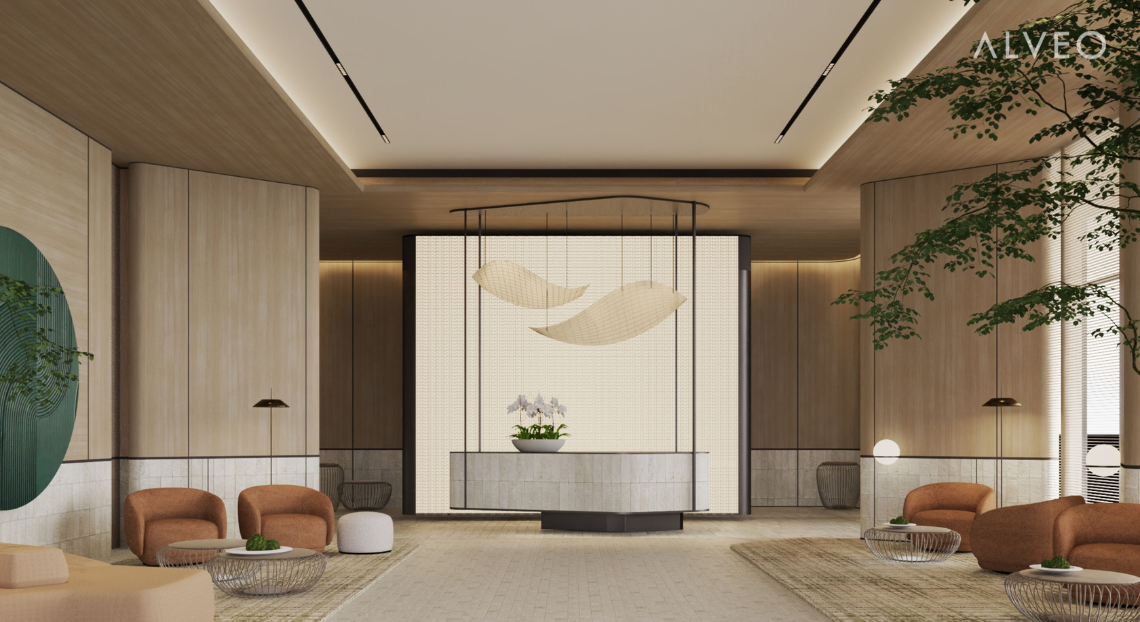
OREAN RESIDENCES – Lobby (Artist’s Perspective)
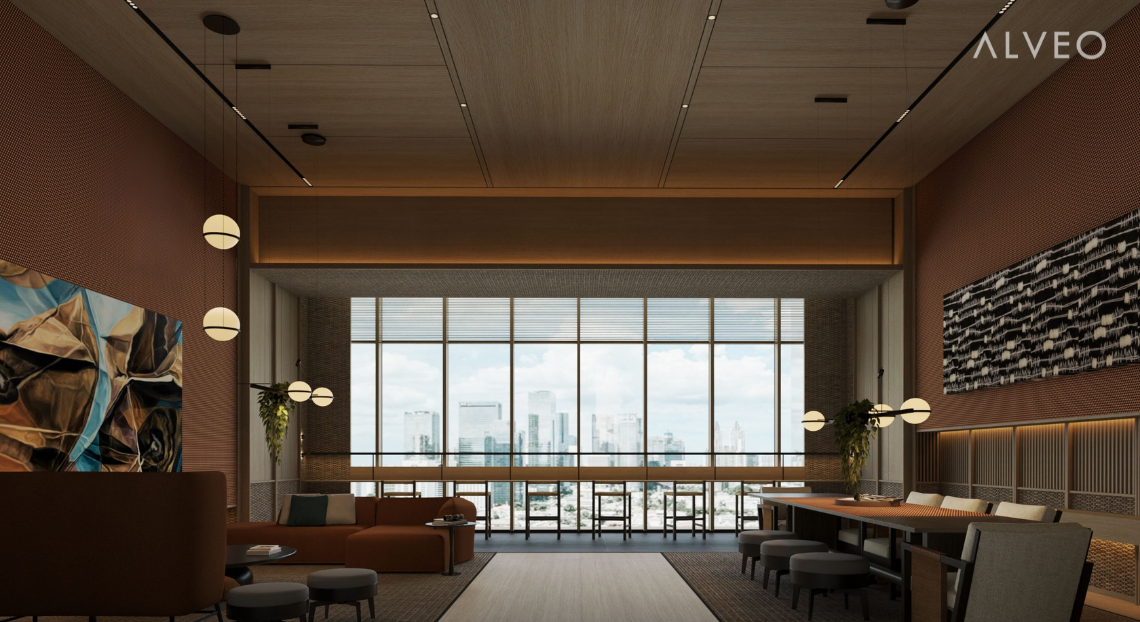
OREAN RESIDENCES – Residential Lounge (Artist’s Perspective)
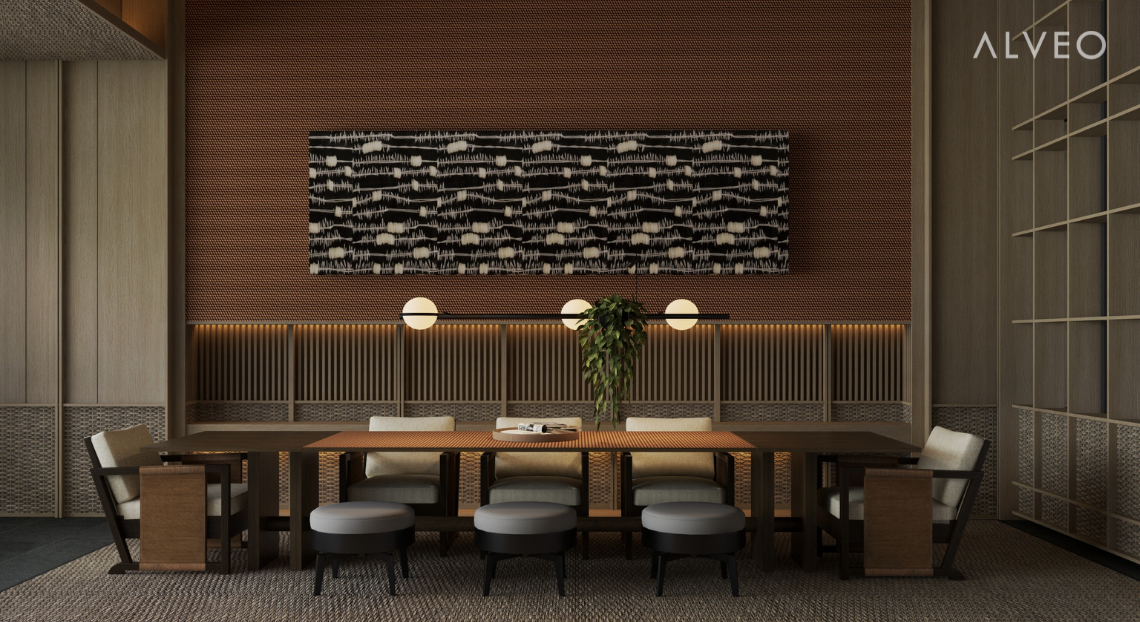
OREAN RESIDENCES – Residential Lounge (Artist’s Perspective)
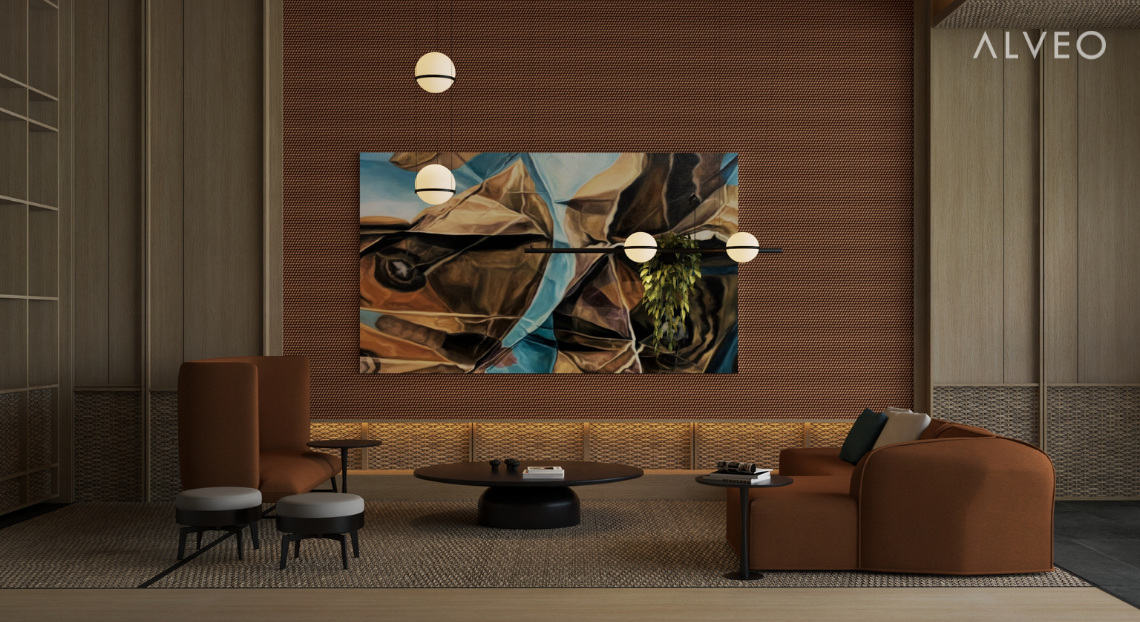
OREAN RESIDENCES – Residential Lounge (Artist’s Perspective)
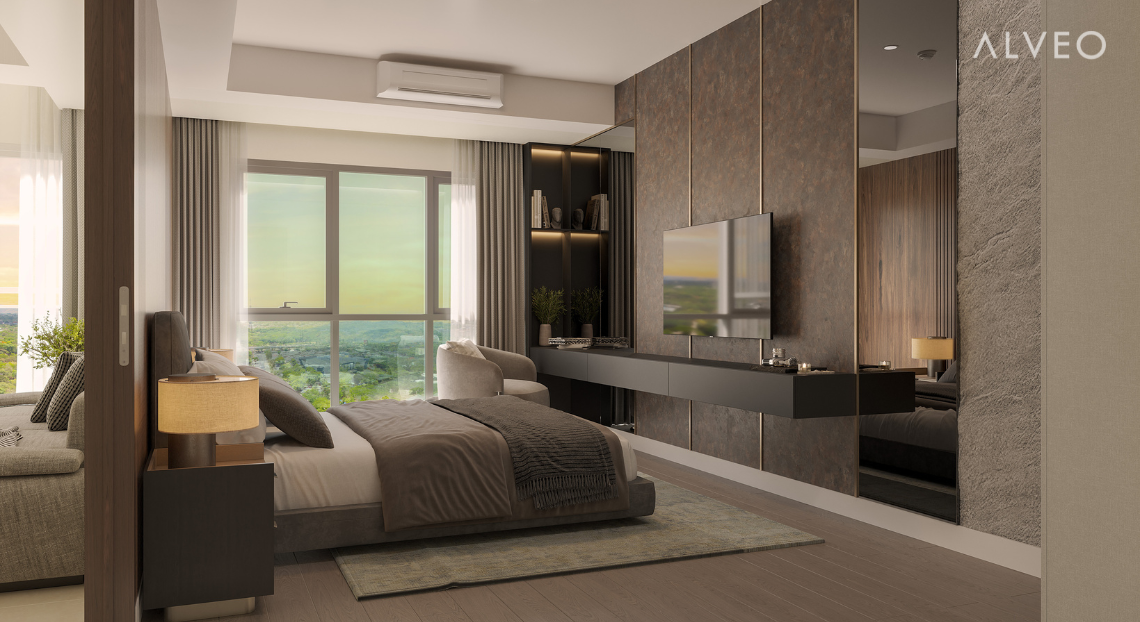
OREAN RESIDENCES – 1BR Primary Bedroom (Artist’s Perspective)
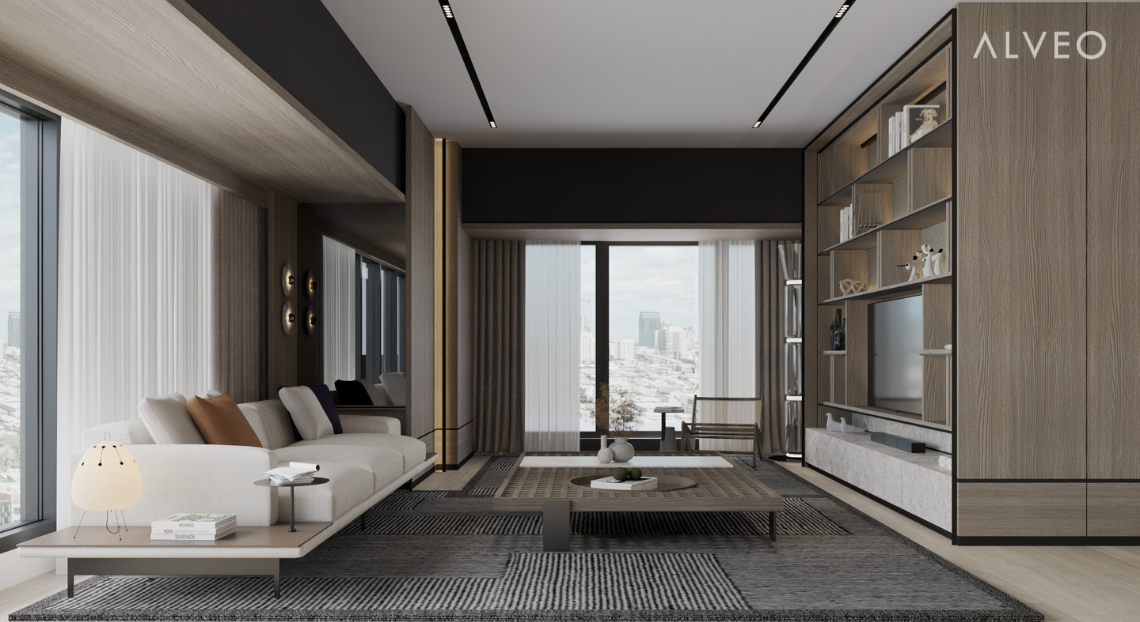
OREAN RESIDENCES – 2BR Living Area (Artist’s Perspective)
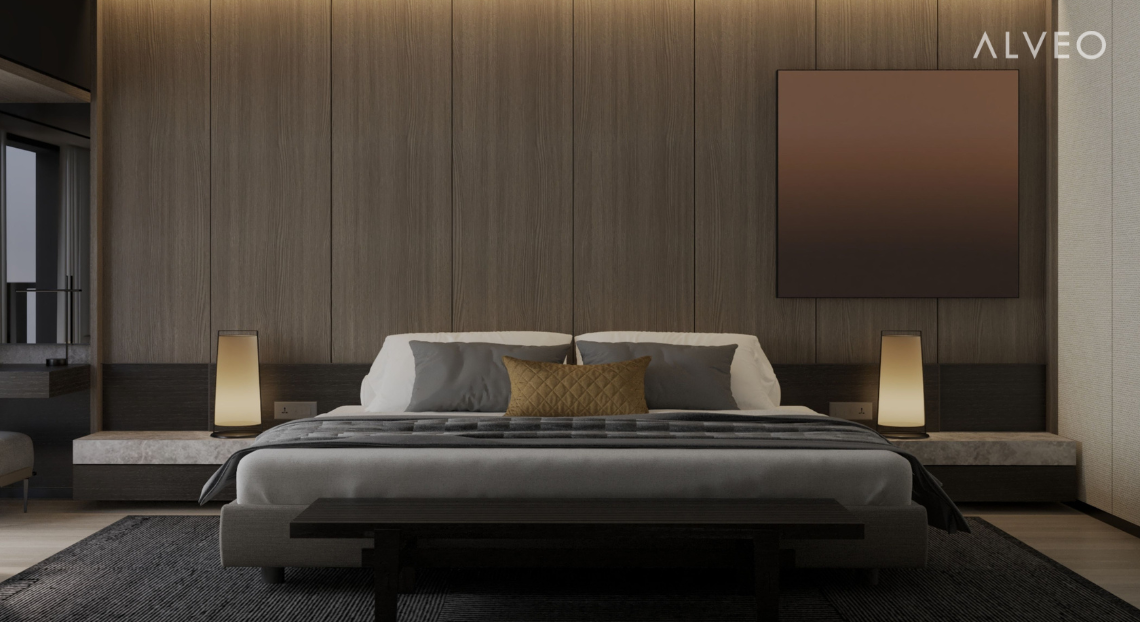
OREAN RESIDENCES – 2BR Primary Bedroom (Artist’s Perspective)
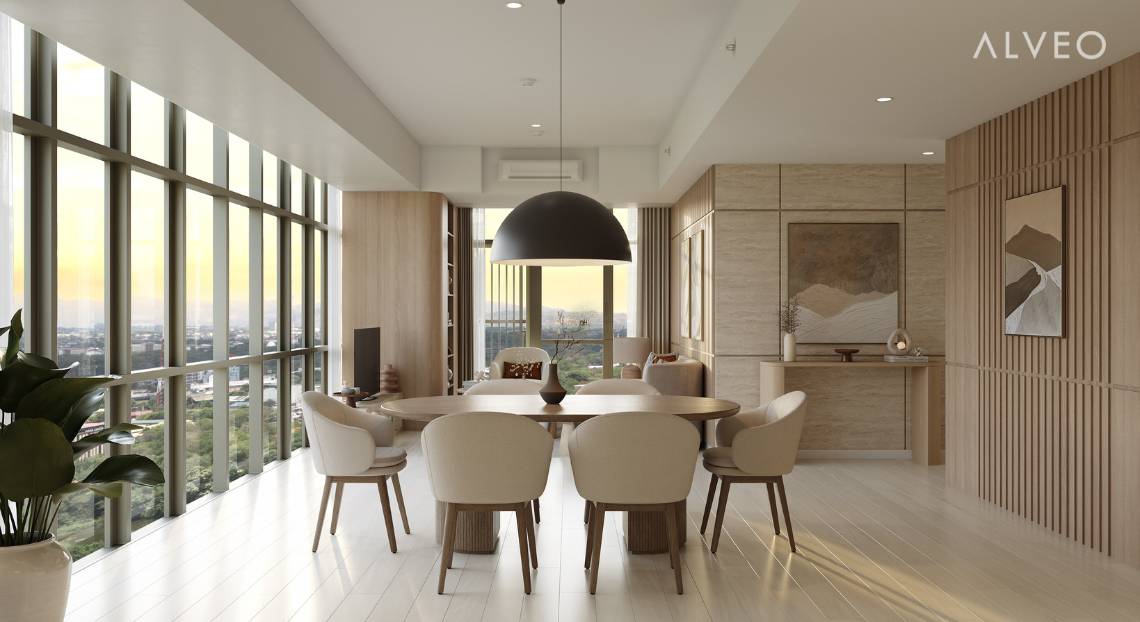
OREAN RESIDENCES – 2BR Living and Dining Area (Artist’s Perspective)
Studio Unit
(approximate sizes only)sq.m. sq.ft. Living/Dining/Sleeping Area 18 194 Kitchen 8 86 T&B 4 43 Balcony/ACCU 4 43 Total Area 34 366 Total Area 0 0 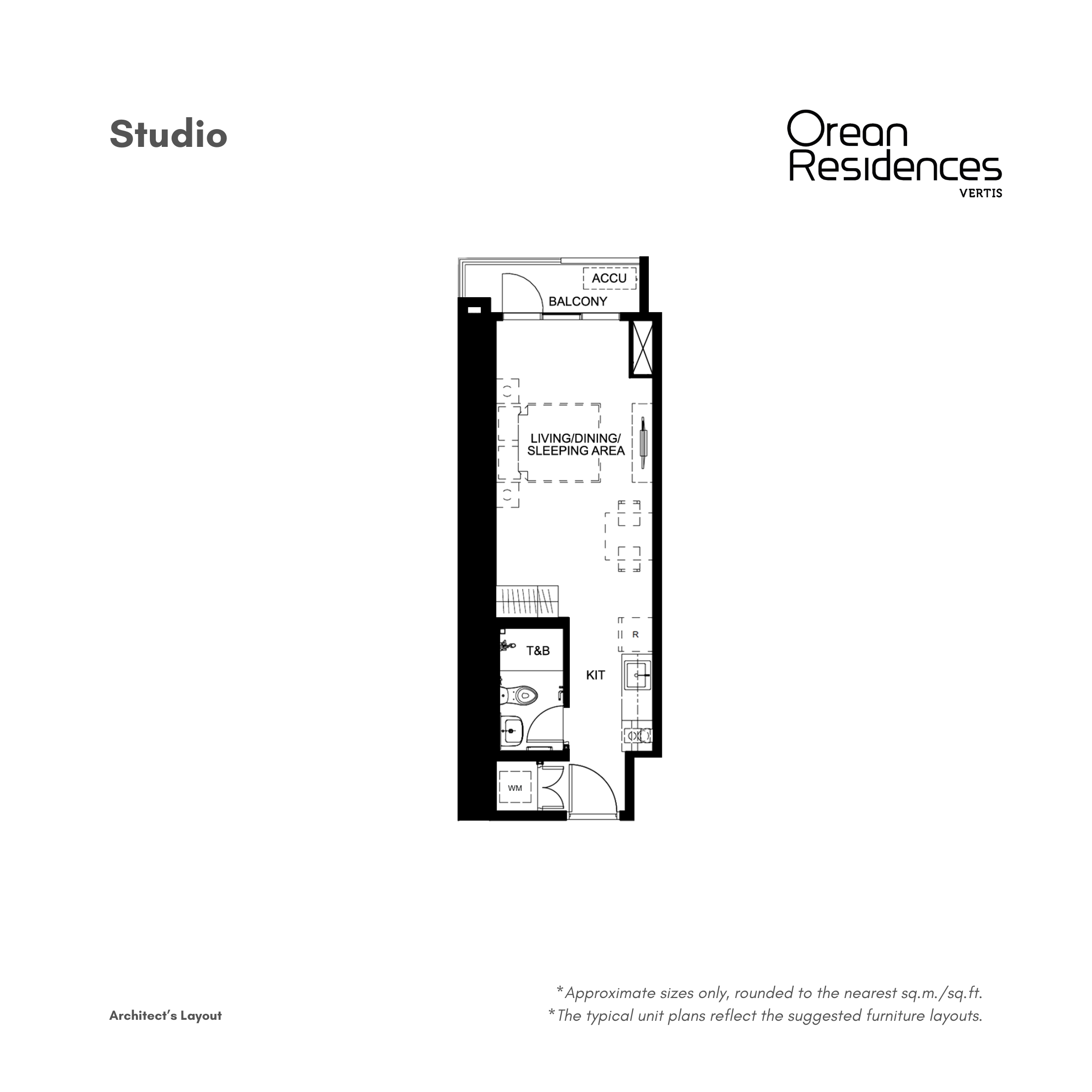

One-Bedroom Unit
(approximate sizes only)sq.m. sq.ft. Living/DIning Area 33 355 Kitchen 9 97 Bedroom 15 161 T&B 5 54 Balcony/ACCU 6 65 Total Area 68 732 Total Area 0 0 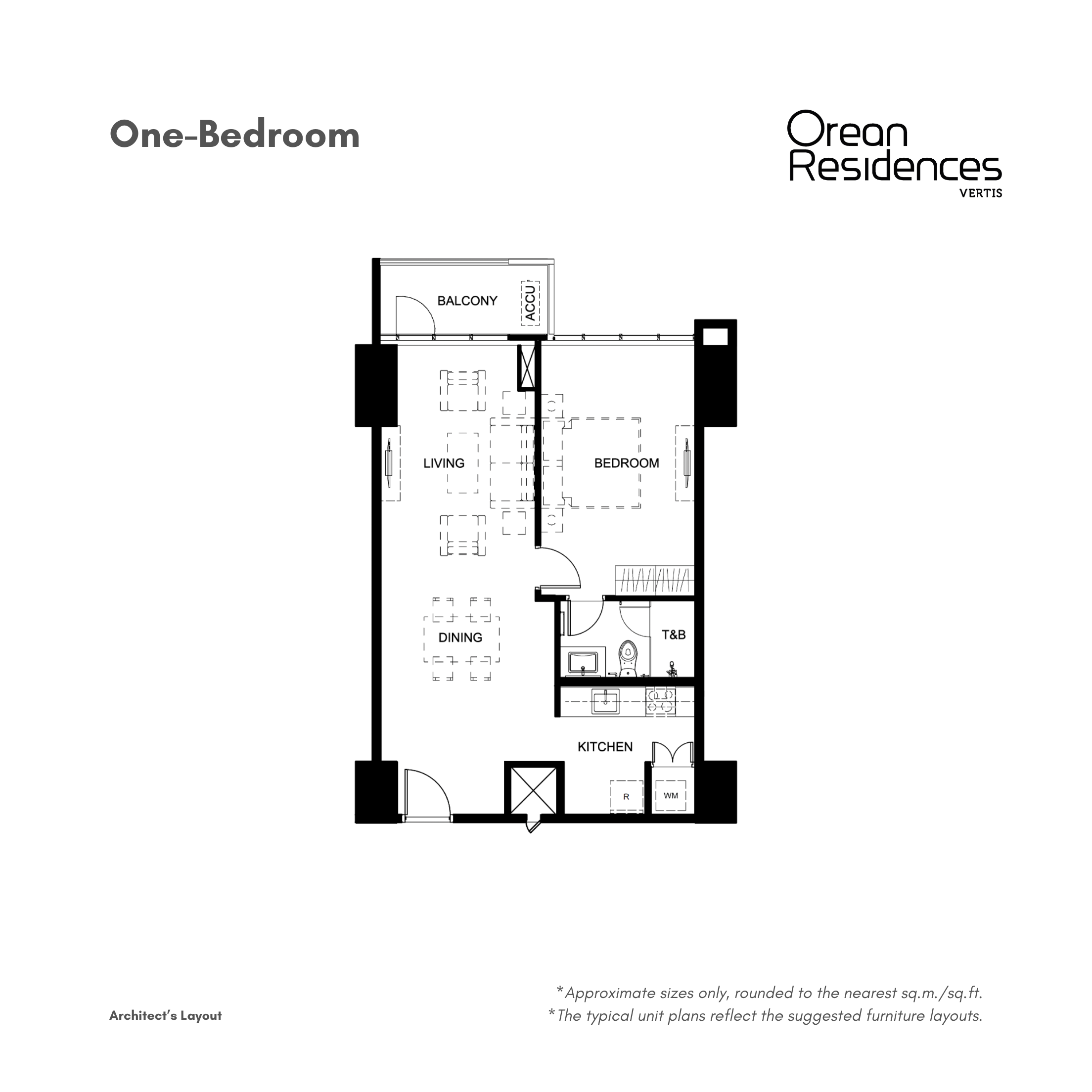

Two-Bedroom Unit
(approximate sizes only)sq.m. sq.ft. Living/Dining/Kitchen Area 51 549 Primary Bedroom 15 161 Primary T&B 5 54 Bedroom 1 11 118 Common T&B 4 43 Utility Room 8 86 Utility T&B 2 22 Balcony/ACCU 6 65 Total Area 102 1098 Total Area 0 0 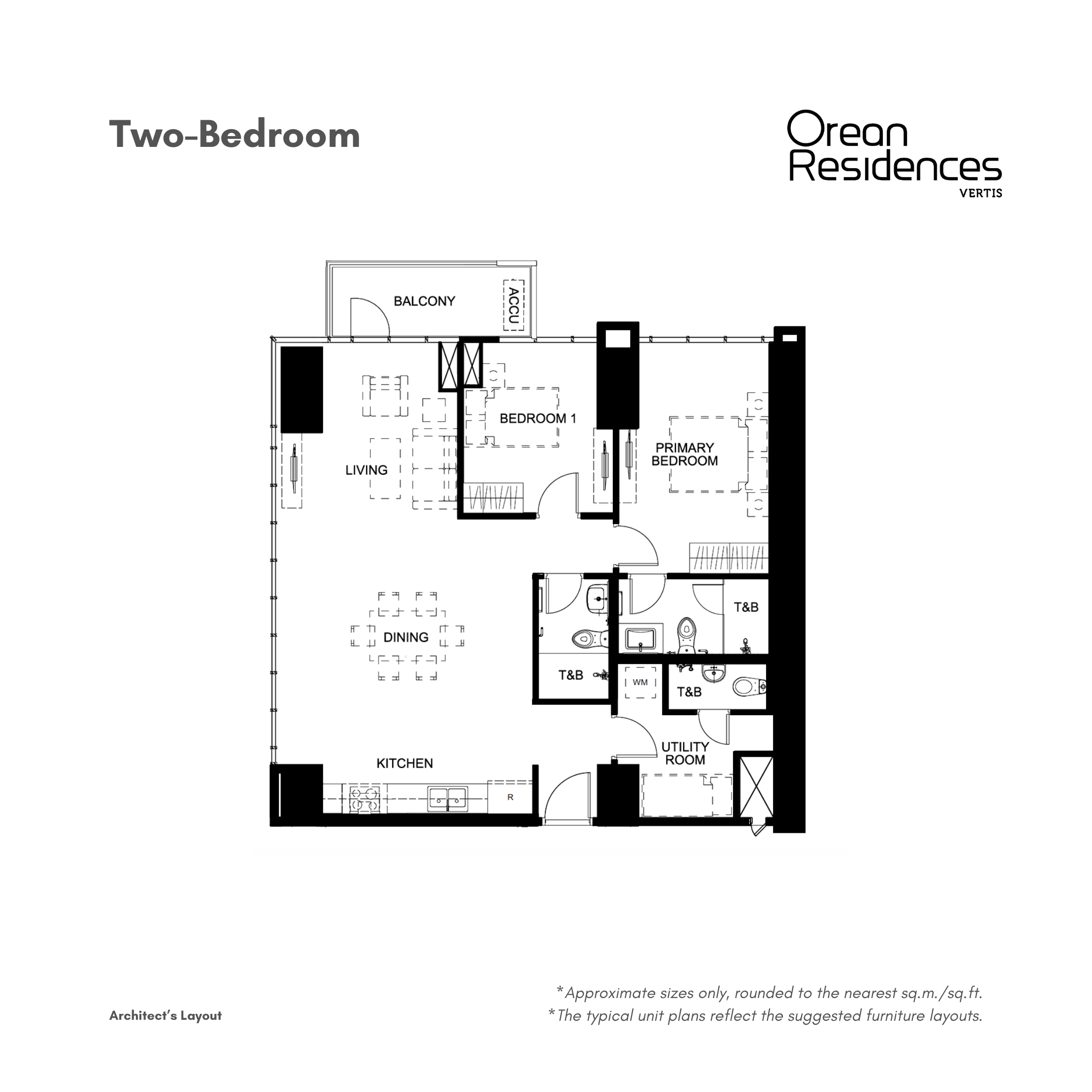

Three-Bedroom Unit
(approximate sizes only)sq.m. sq.ft. Living/Dining Kitchen Area 59 635 Primary Bedroom 24 258 Primary T&B 6 65 Bedroom 1 13 140 Bedroom 2 14 151 Common T&B 4 43 Utility Room 7 75 Utility T&B 3 32 Balcony/ACCU 11 119 Total Area 141 1518 Total Area 0 0 