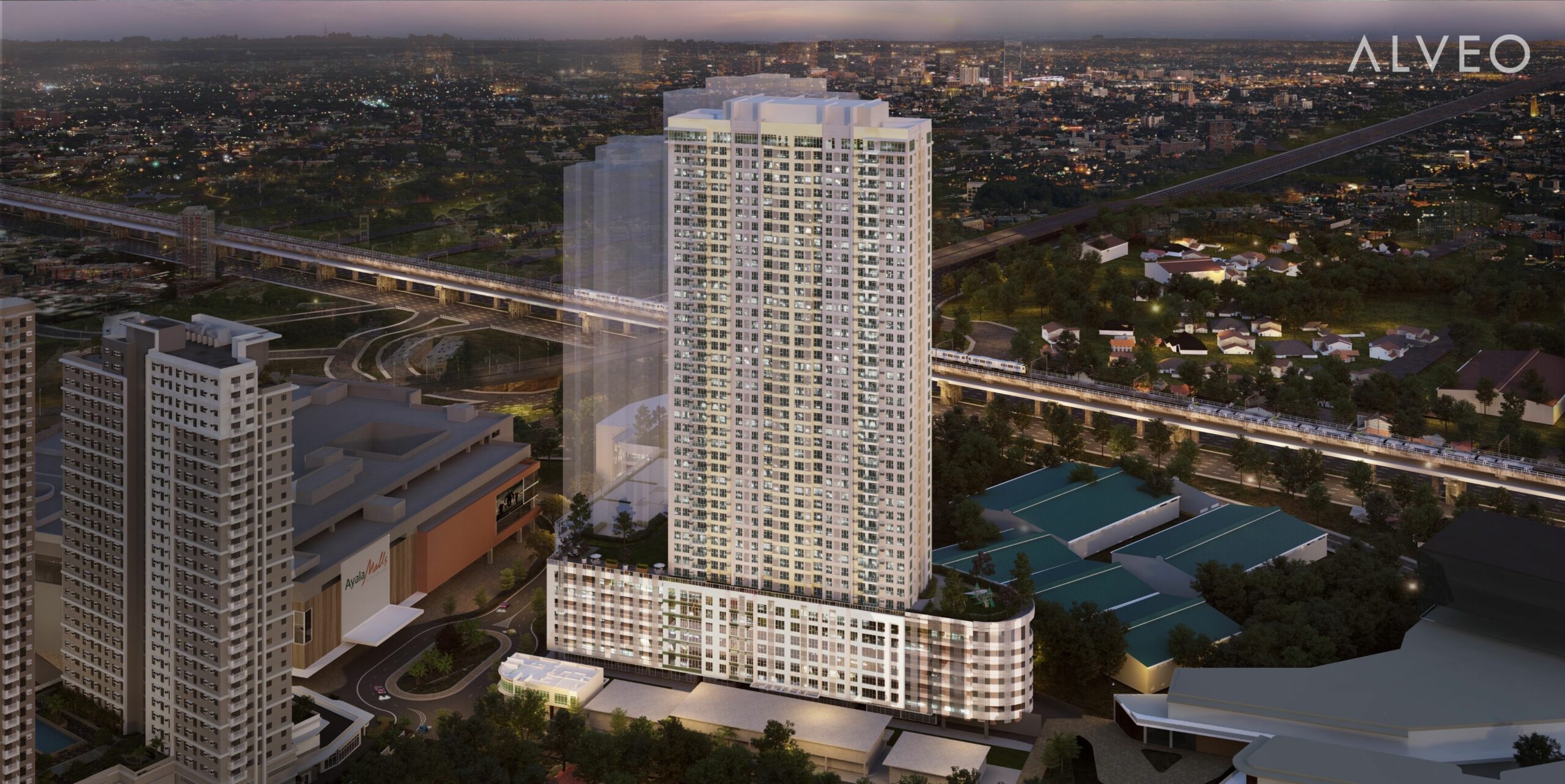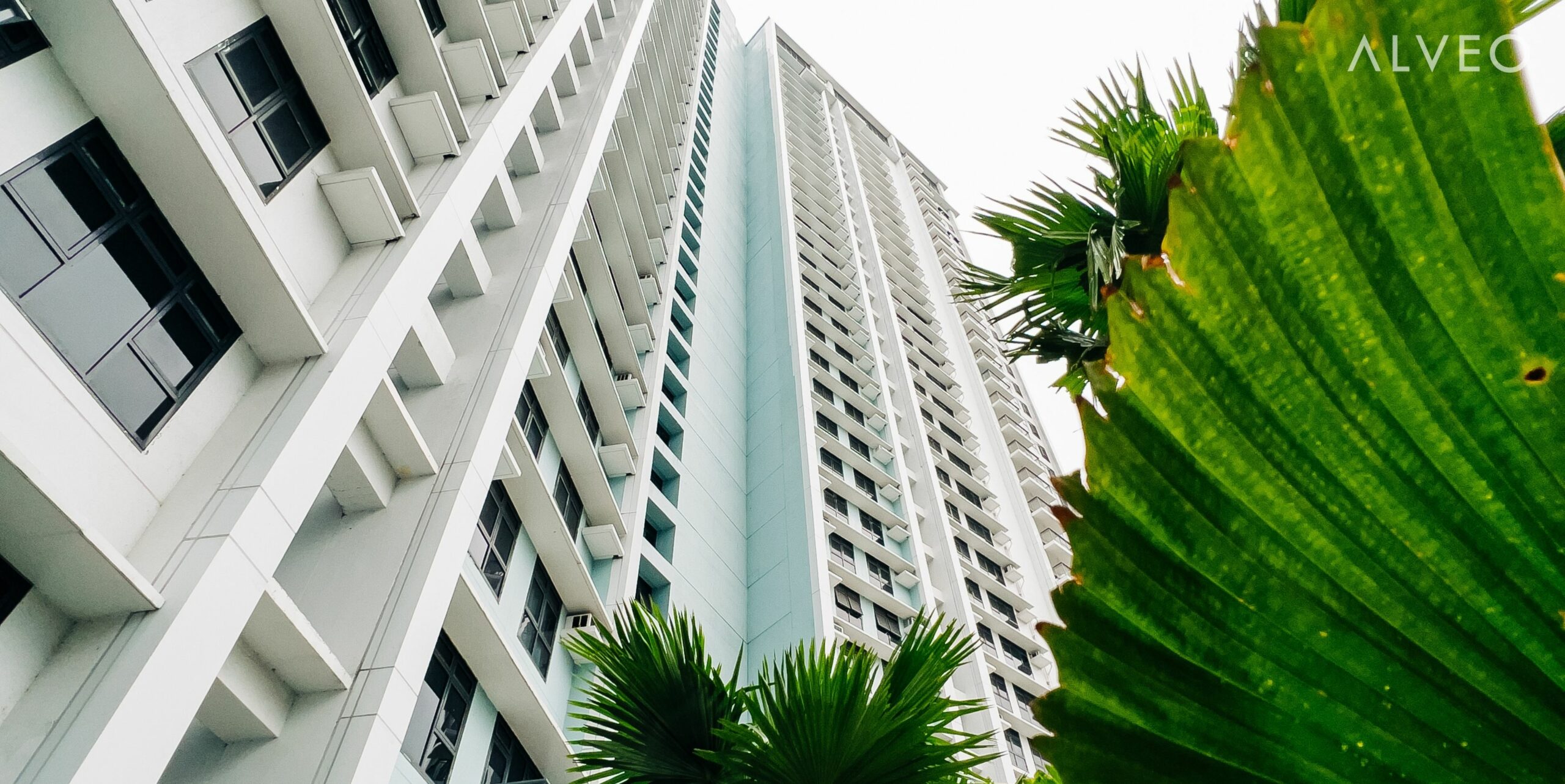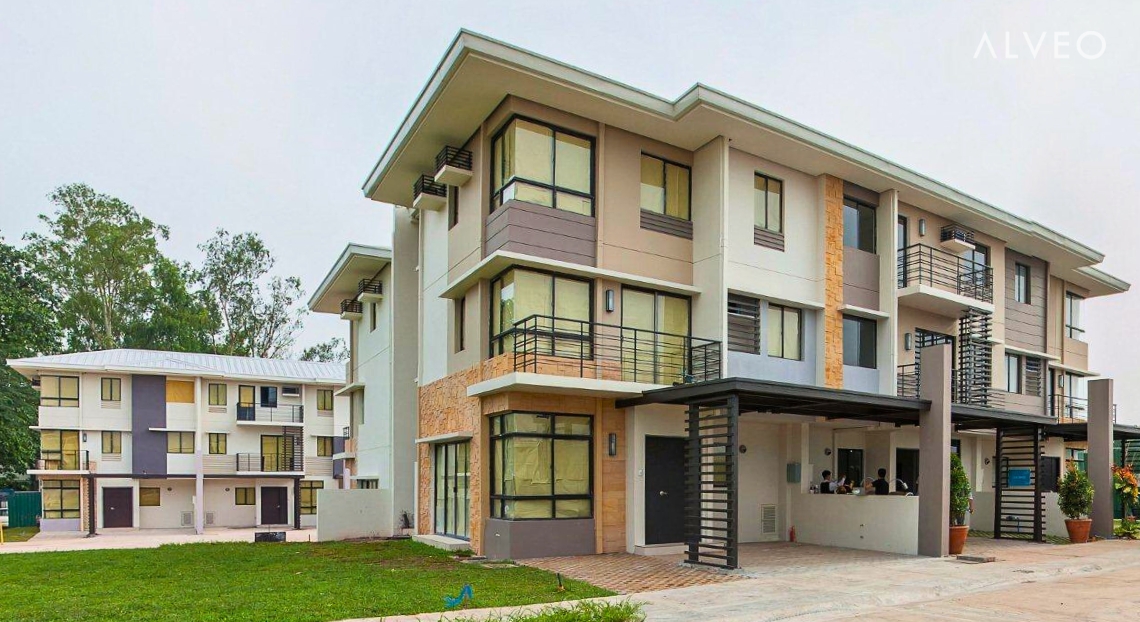Gallery
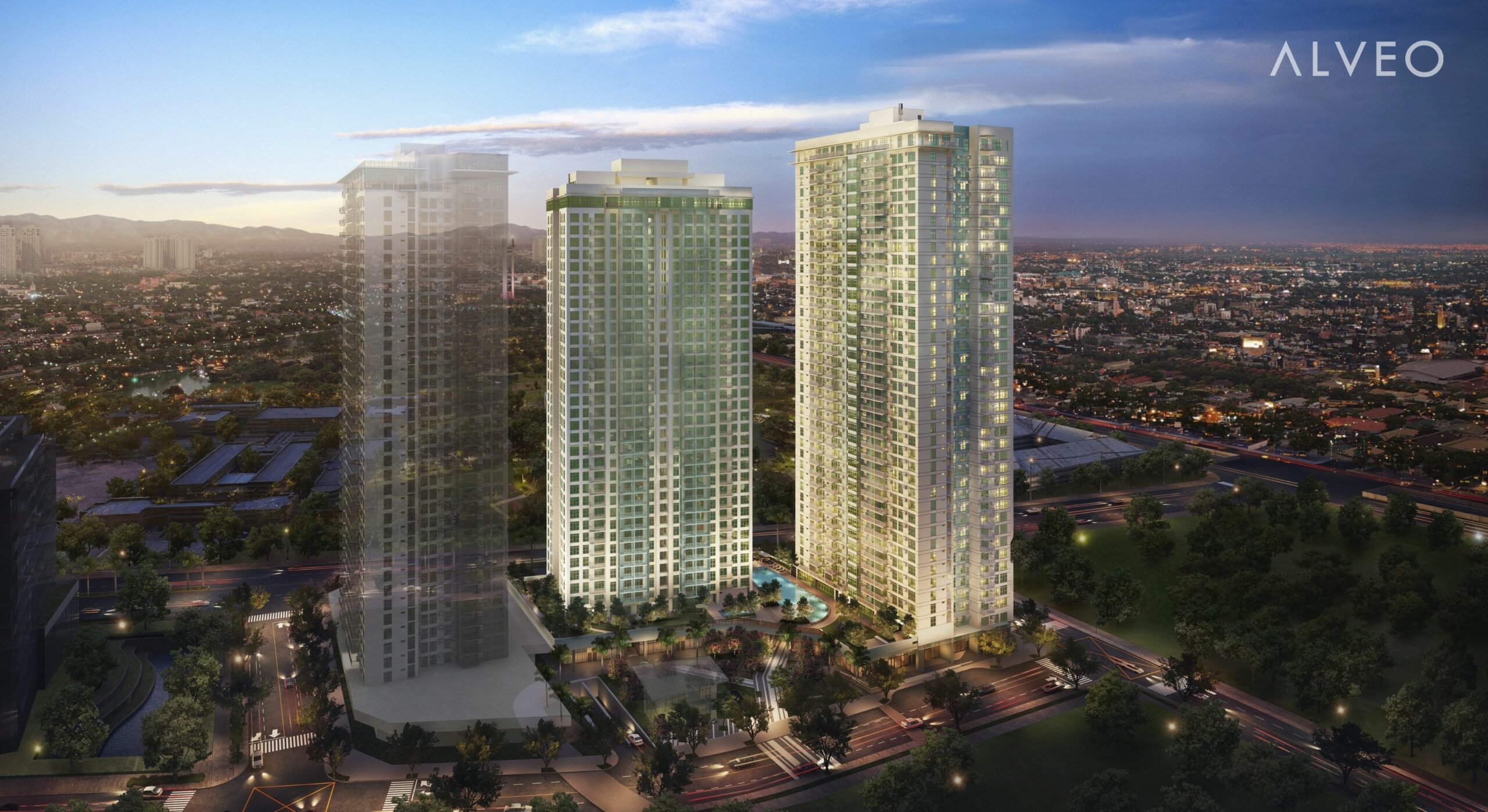
OREAN PLACE – Facade (Artist’s Perspective)
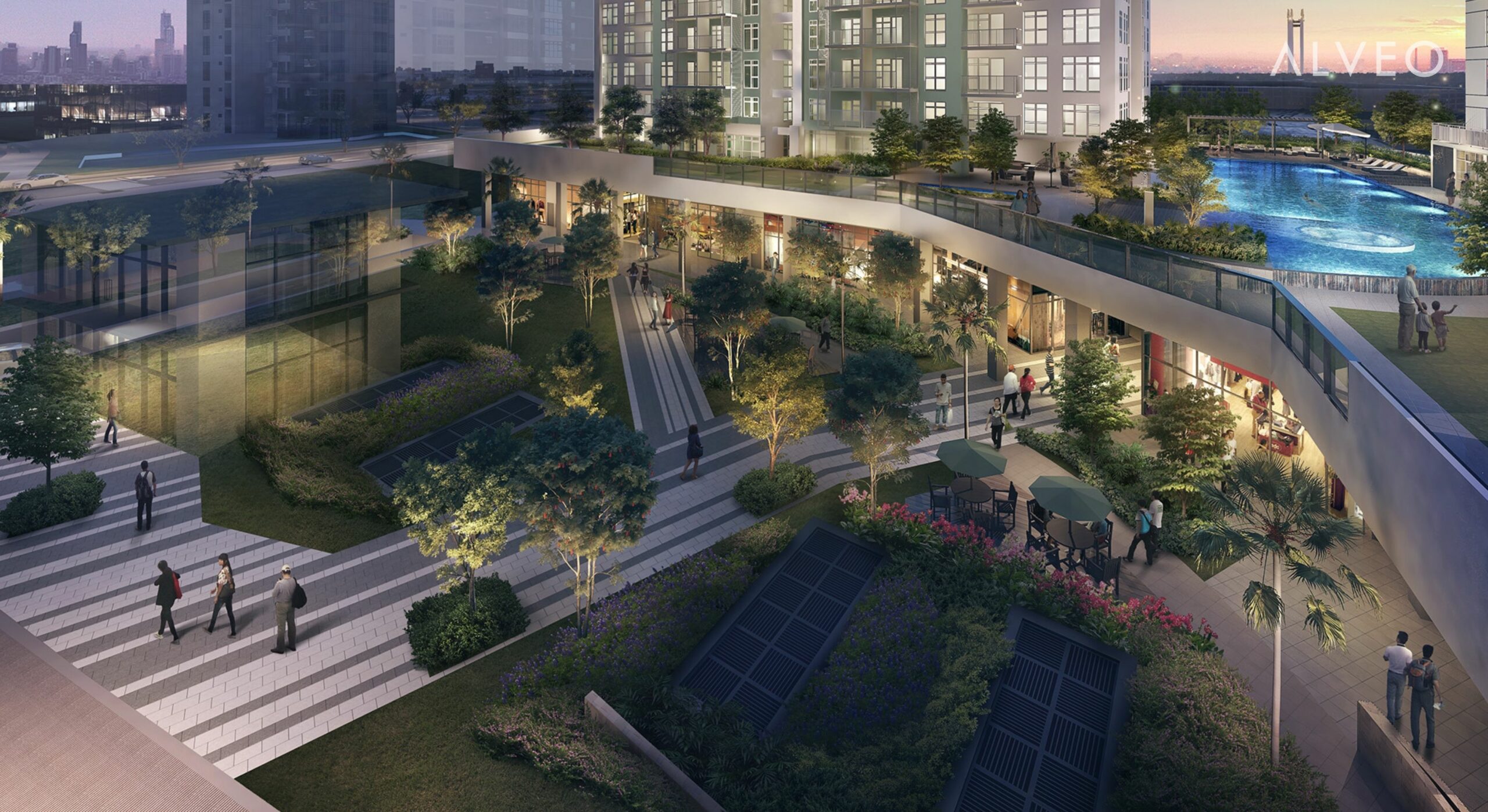
OREAN PLACE – Retail Courtyard (Artist’s Perspective)
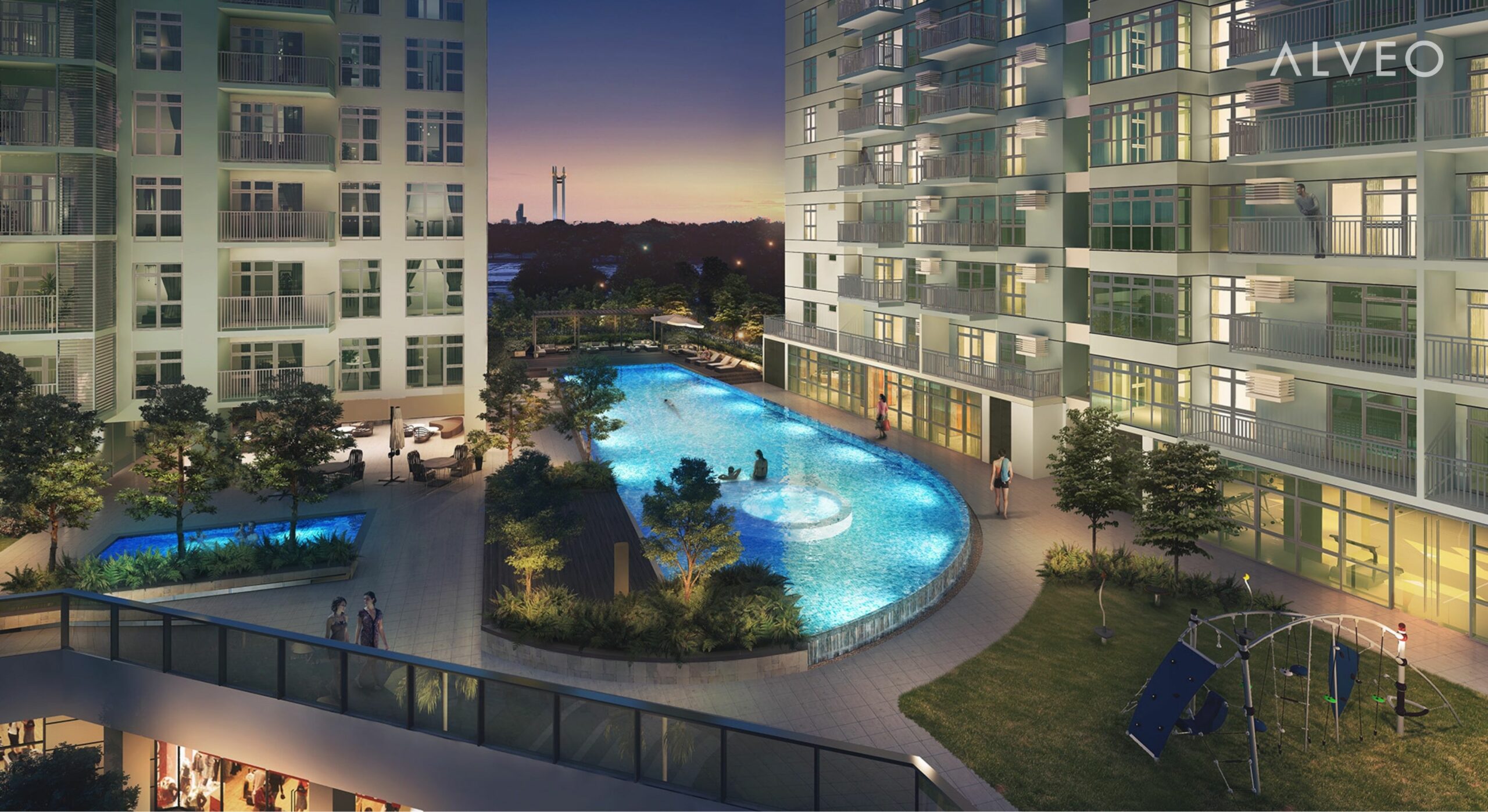
OREAN PLACE – Amenity Deck (Artist’s Perspective)
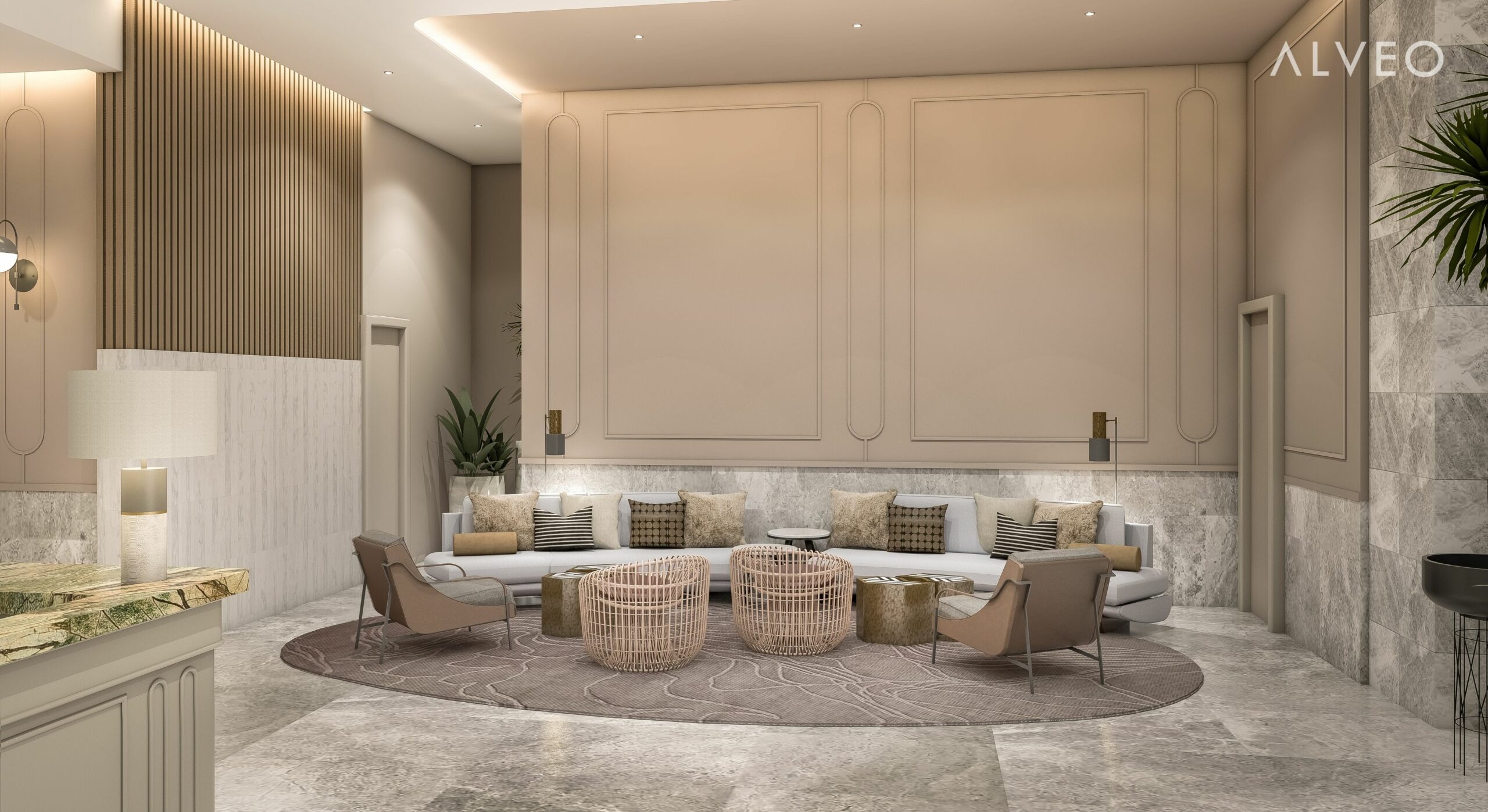
OREAN PLACE – Main Lobby Lounge Area (Artist’s Perspective)
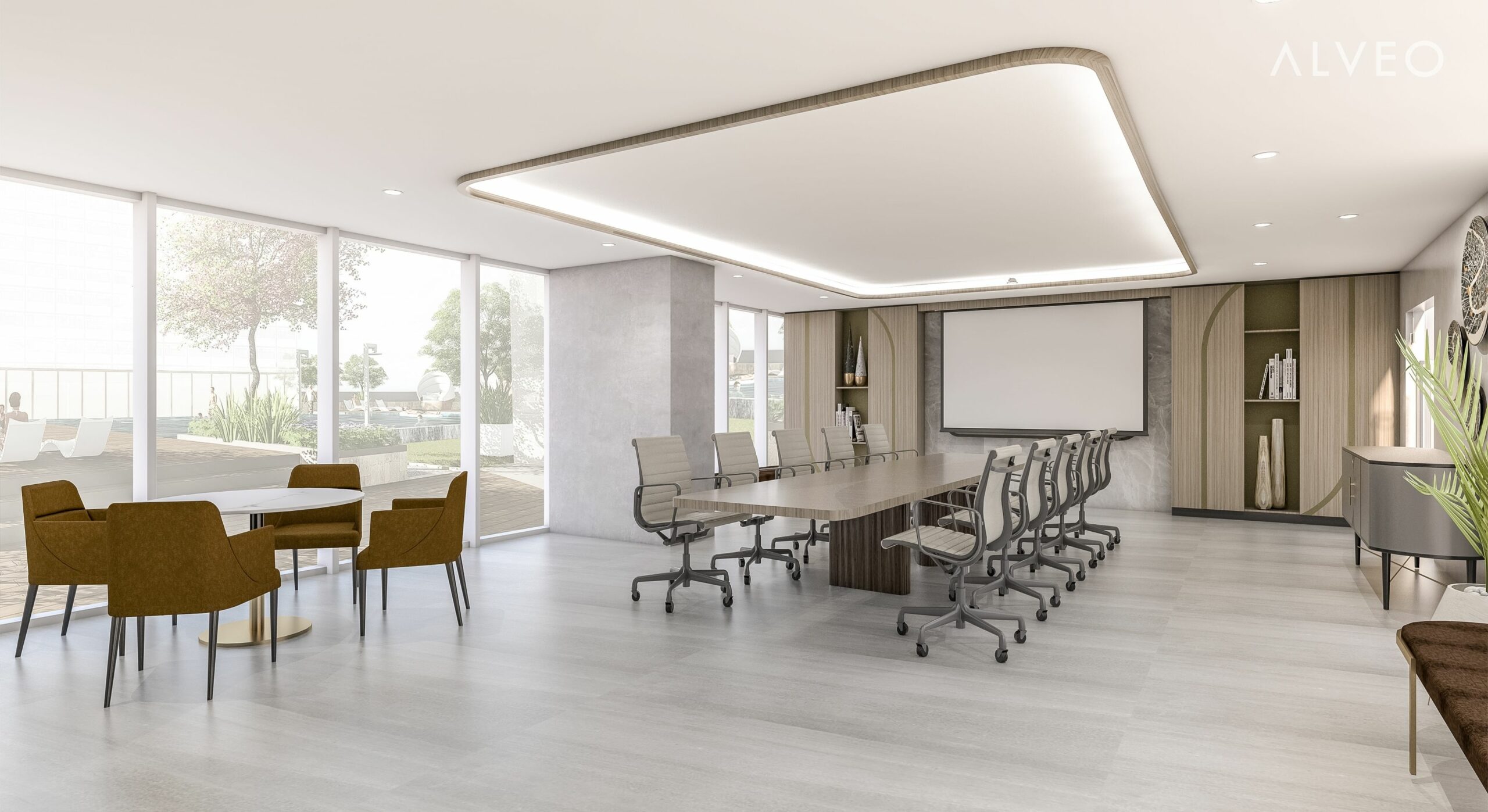
OREAN PLACE – Board Room (Artist’s Perspective)
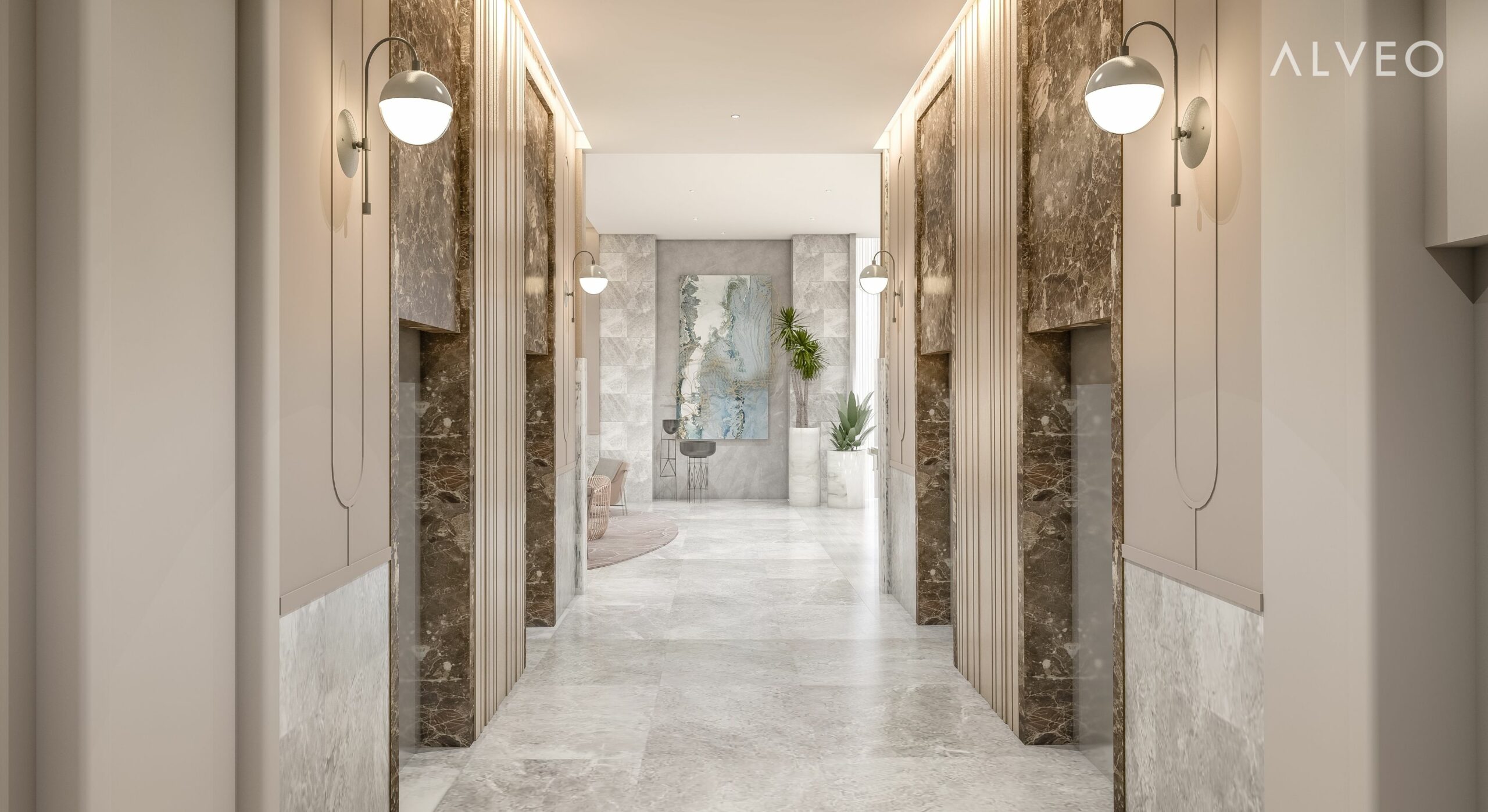
OREAN PLACE – Main Lobby Elevator (Artist’s Perspective)
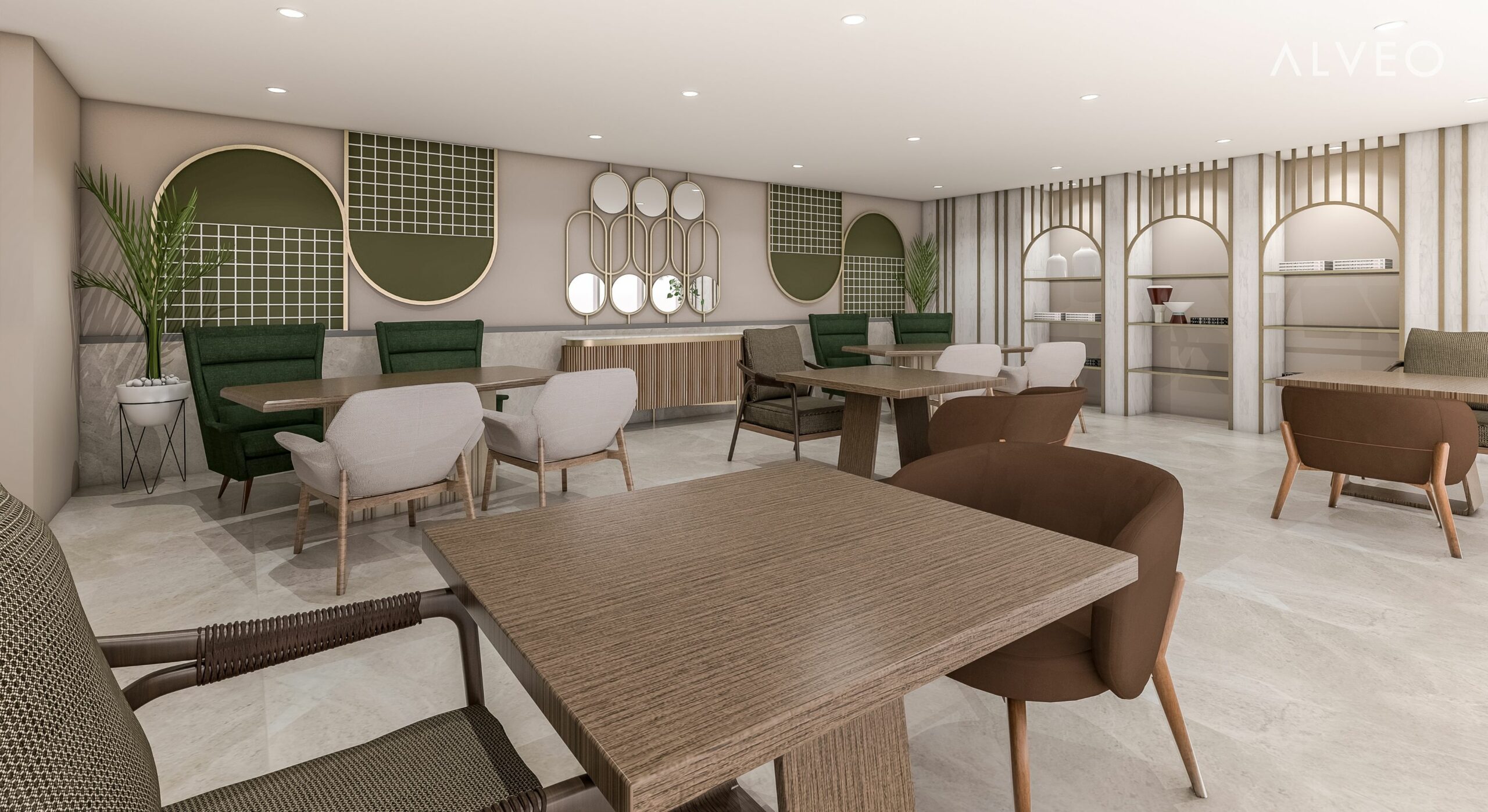
OREAN PLACE – Co-working Area (Artist’s Perspective)
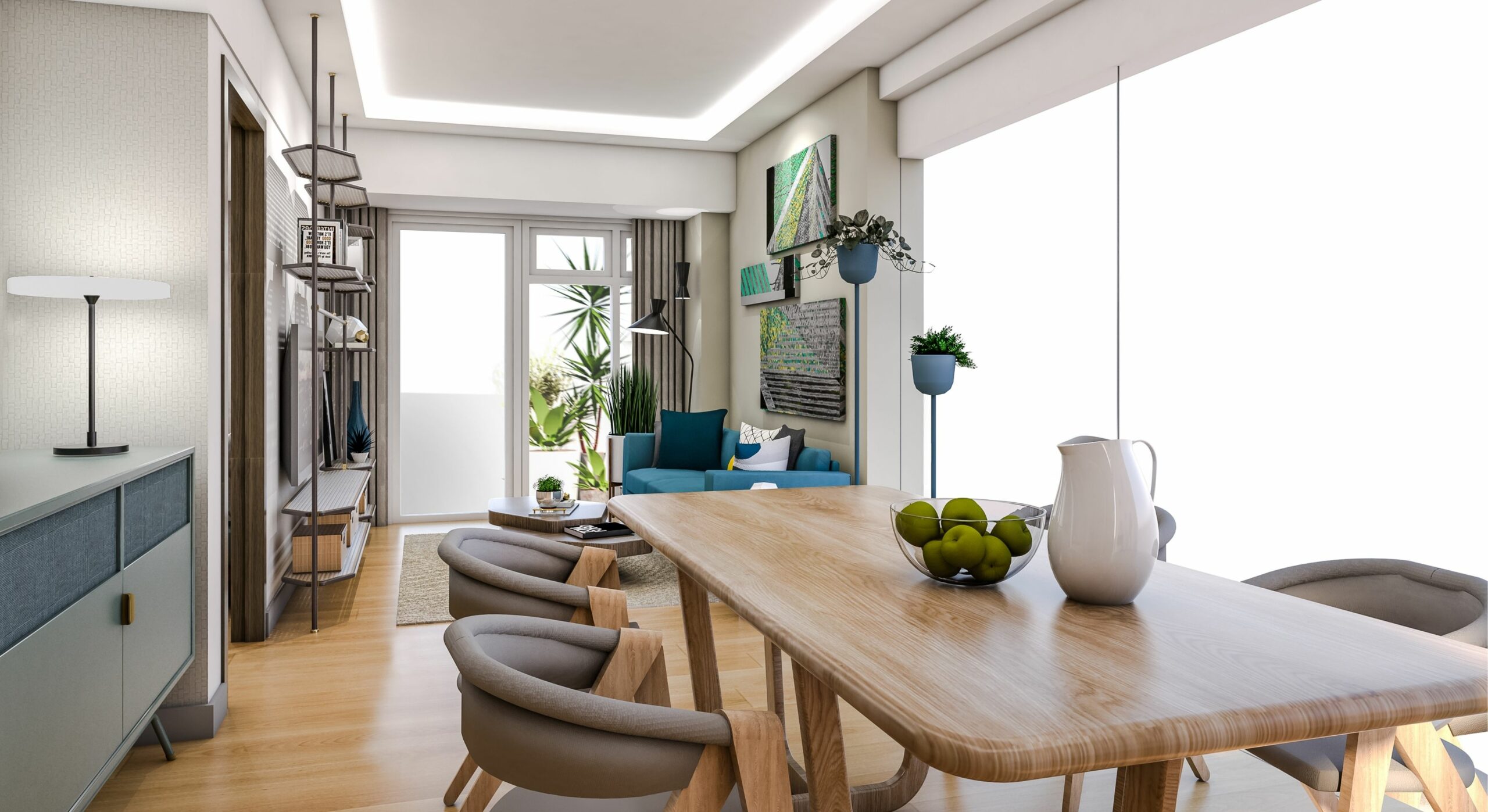
OREAN PLACE – 1BR Living and Dining Area (Artist’s Perspective)
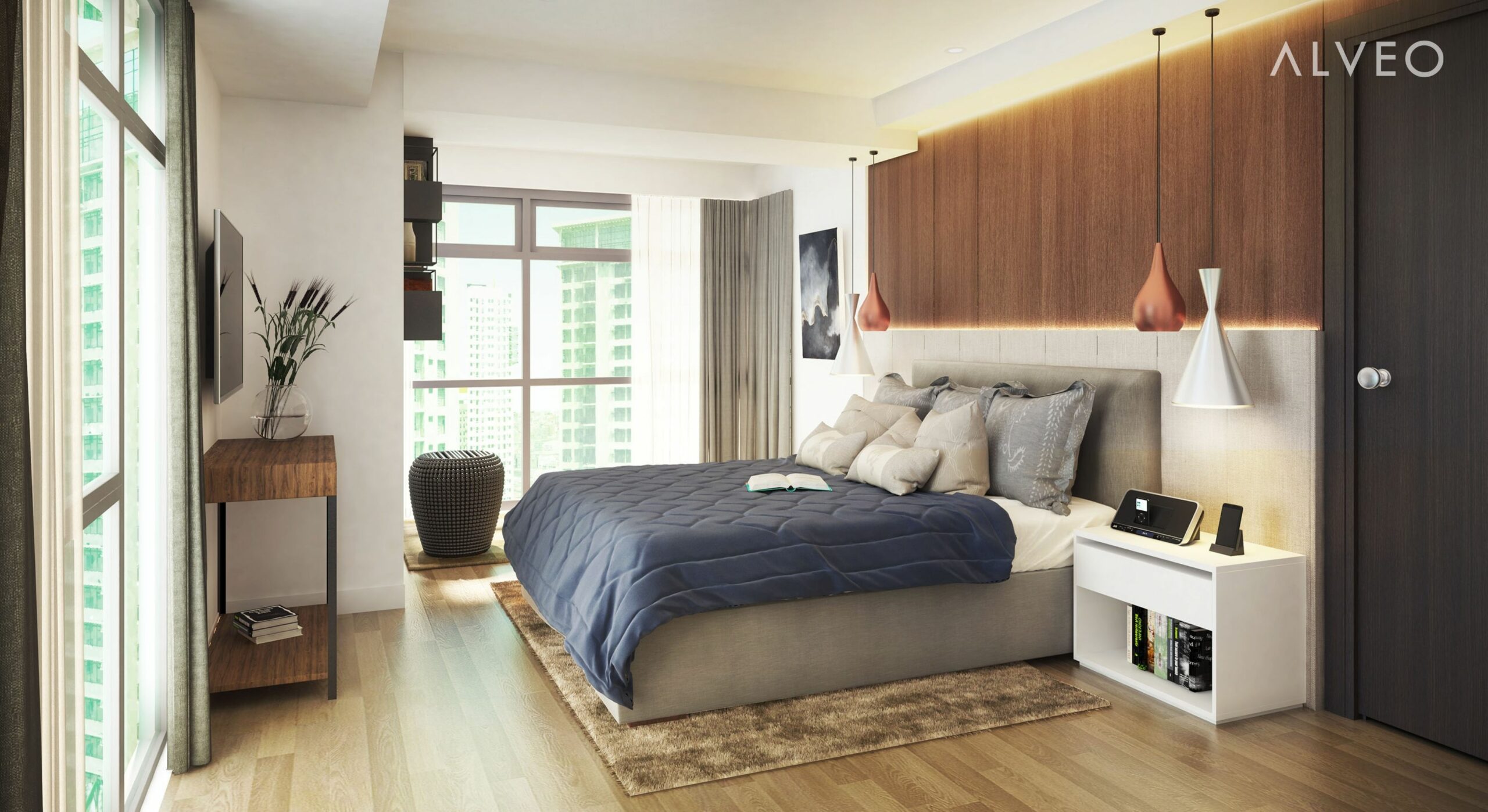
OREAN PLACE – 2BR Master’s Bedroom (Artist’s Perspective)
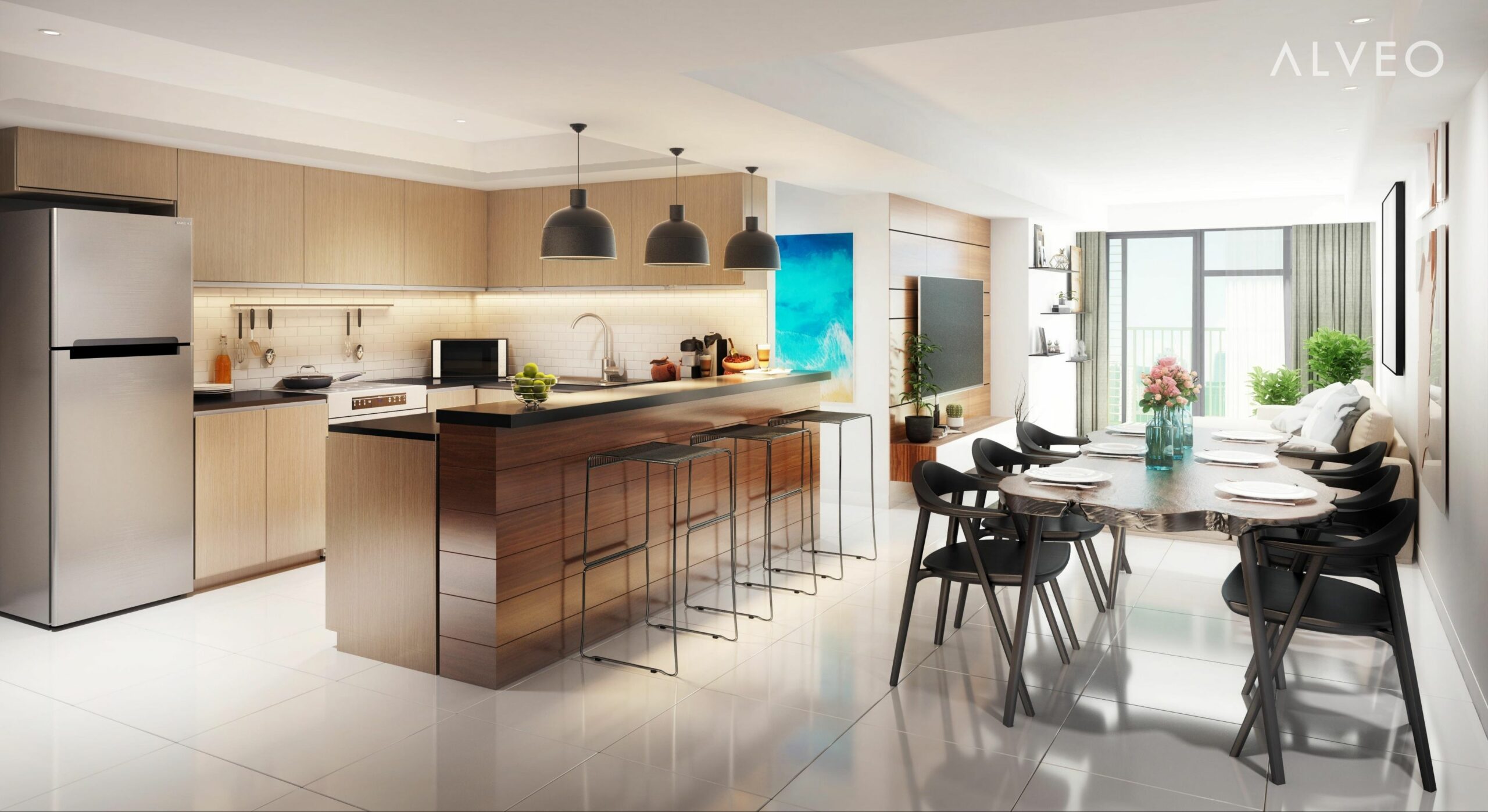
OREAN PLACE – 3BR Living and Dining Area (Artist’s Perspective)
Studio Unit
(approximate sizes only)sq.m. sq.ft. Living/Dining/Sleeping Area 22 237 Kitchen 5 54 T&B/Laundry 4 43 Balcony 3 32 Total Area 0 0 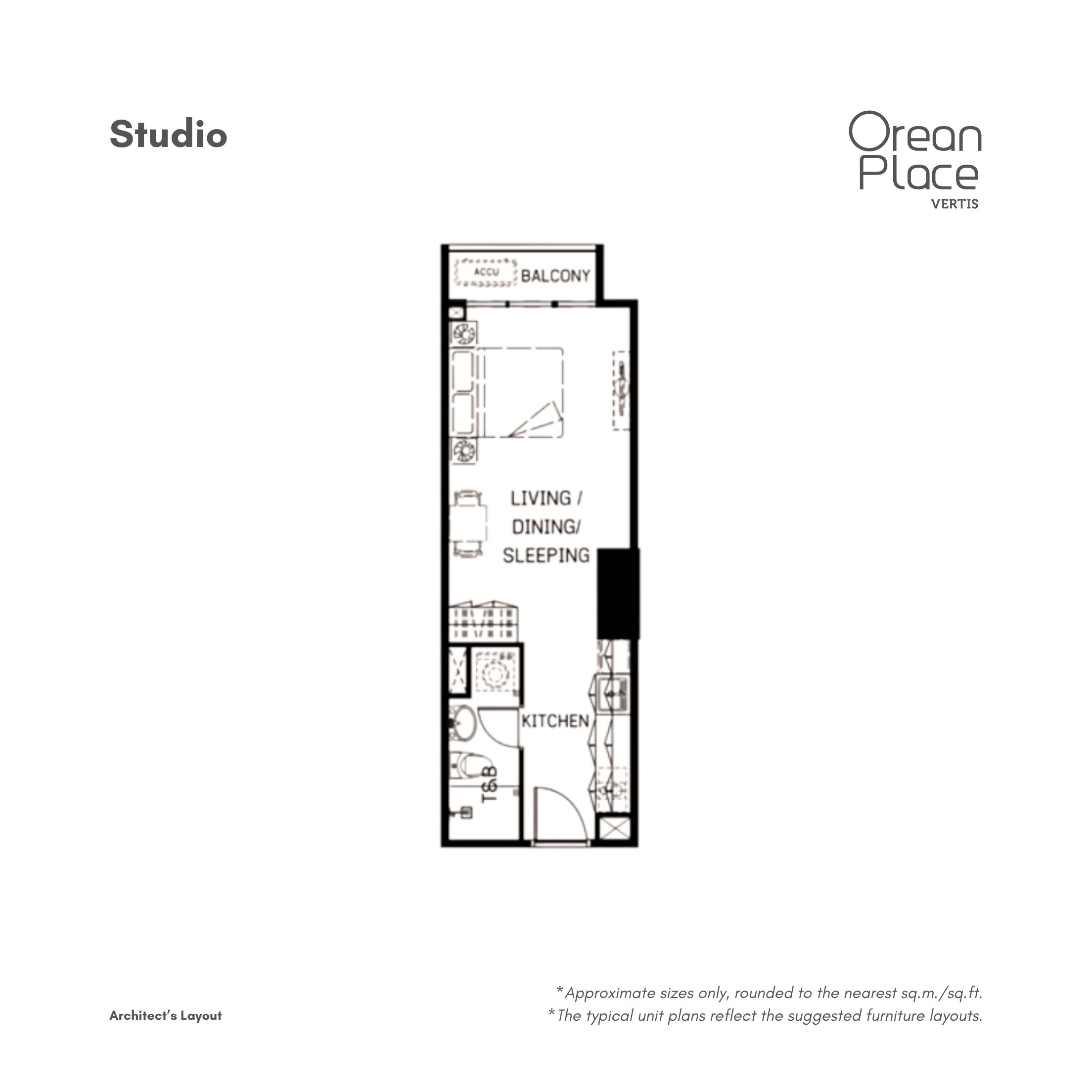

One-Bedroom Unit
(approximate sizes only)sq.m. sq.ft. Bedroom 13.5 145 T&B 5 54 Living/Dining Area 25.5 274 Kitchen 5 54 Utility Room 3 32 Balcony & ACCU 6 65 Total Area 0 0 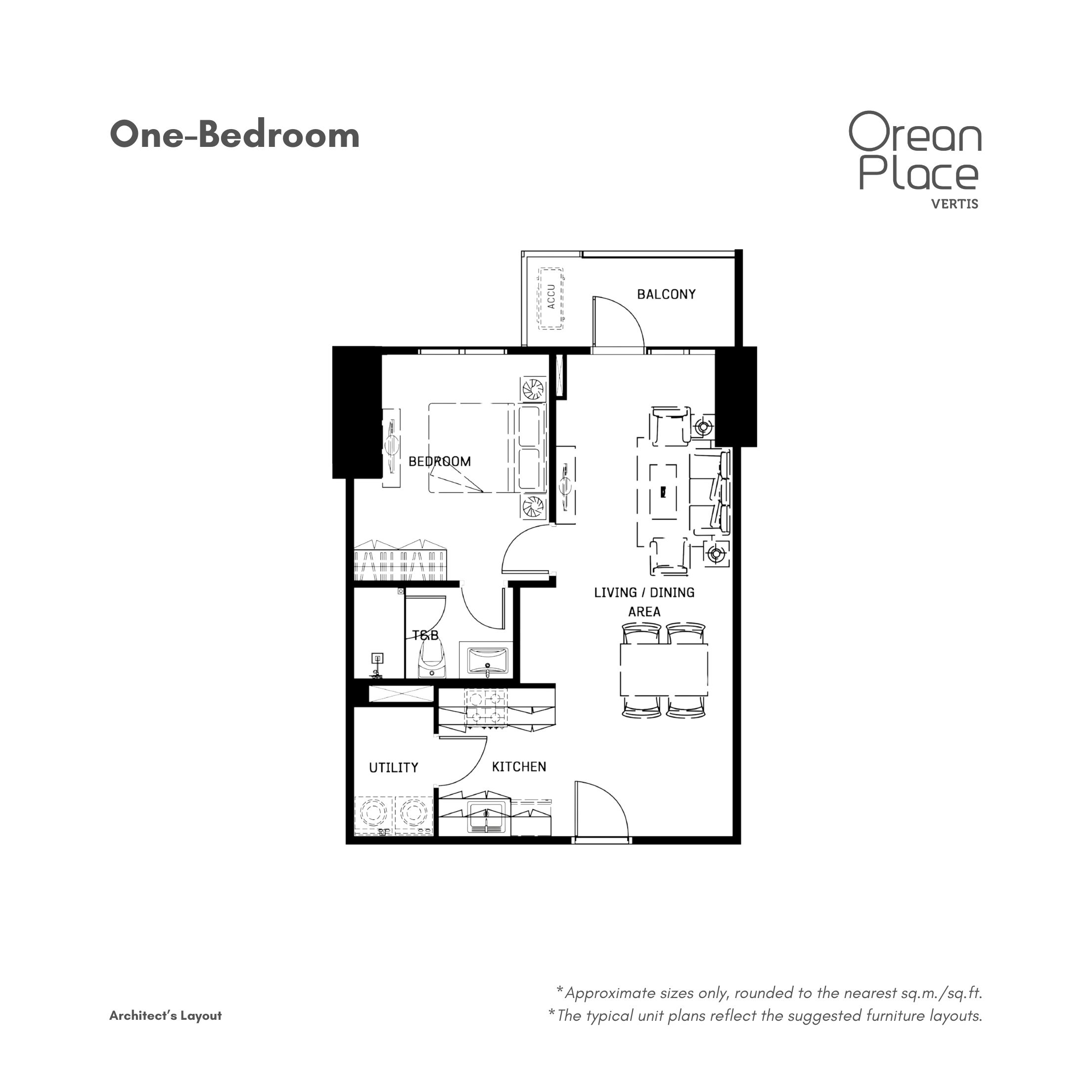

Two-Bedroom Unit
(approximate sizes only)sq.m. sq.ft. Master Bedroom 19 205 Master T&B 5 54 Bedroom 1 10 108 Common T&B 3.5 38 Living/Dining Area 25 269 Kitchen 6 65 Utility Room 8.5 91 Utility T&B 2 22 Hallway 4.5 48 Storage 1 11 Balcony & ACCU 6.5 70 Total Area 0 0 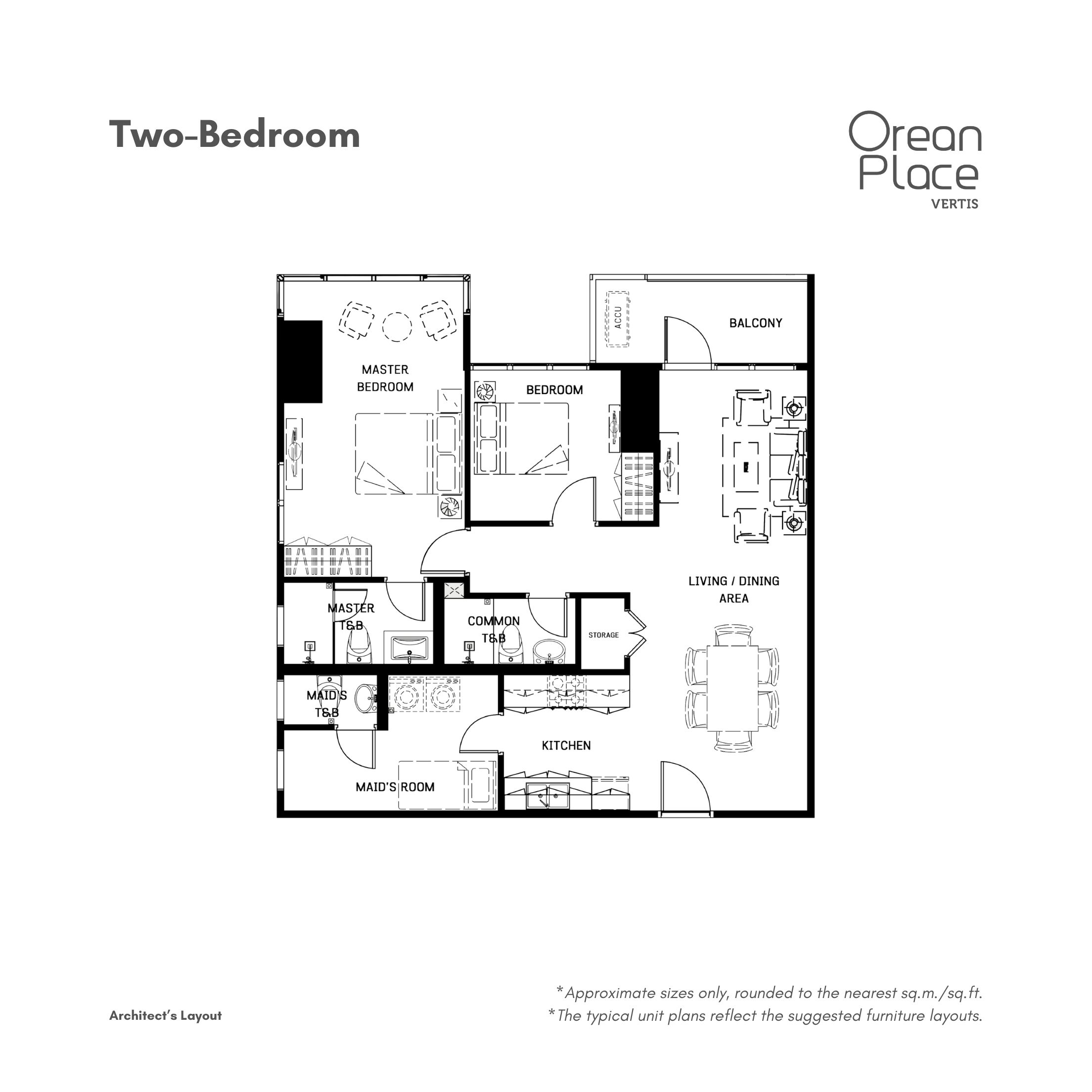

Three-Bedroom Unit
(approximate sizes only)sq.m. sq.ft. Living/Dining Area 32 344 Kitchen 12 129 Master Bedroom 20 215 Master T&B 5 54 Bedroom 1 10 108 Bedroom 2 10 108 Common T&B 3 32 Utility/Maid’s Room 10 108 Maid’s T&B 2 22 Hallway 6 65 Balcony & ACCU 6 65 ACCU Ledge 2 22 Total Area 0 0 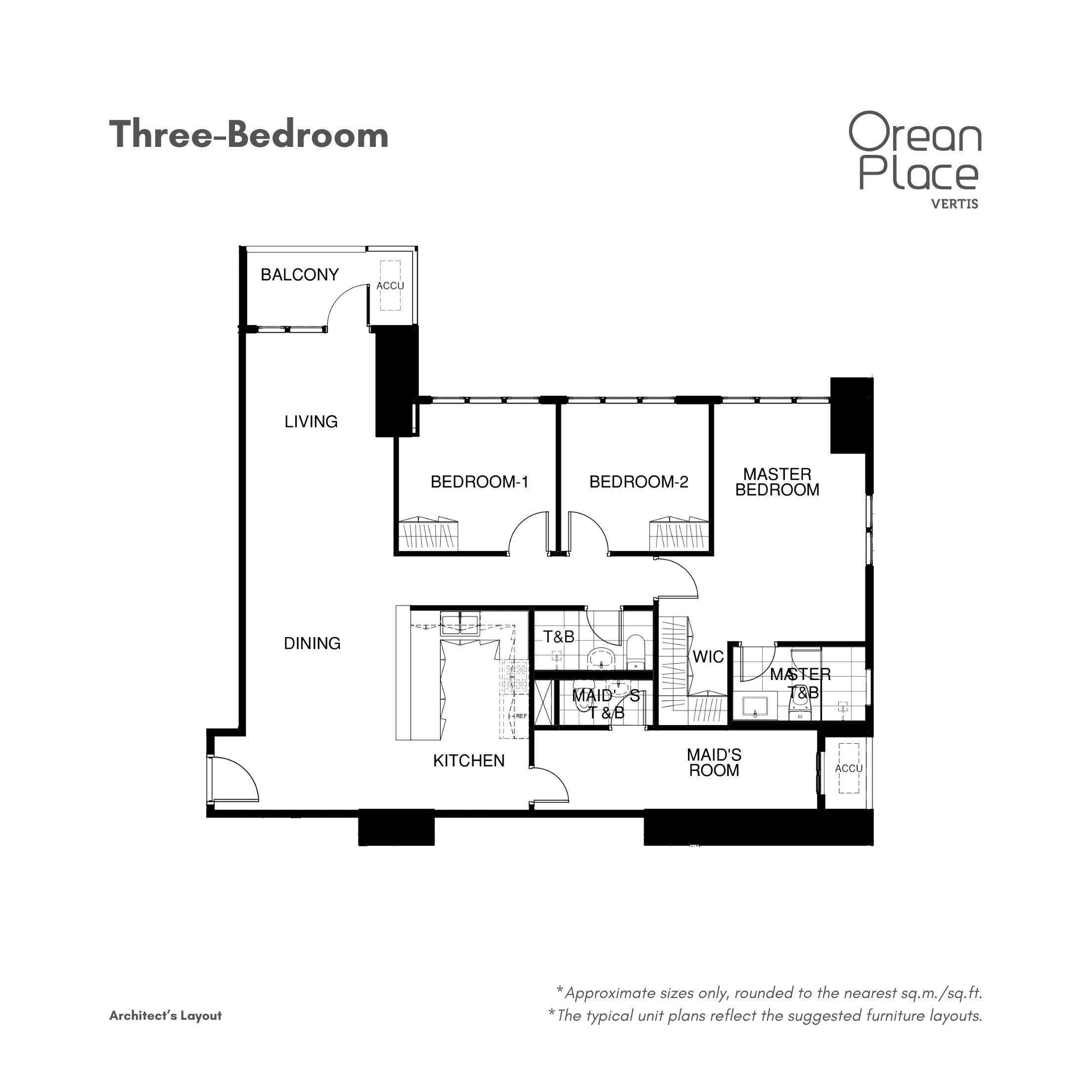

Life in Design: Vertis North Alveo Intouractive: Orean Place Studio Model Unit Orean Place T1 Topping-Off Ceremony Orean Place T2 Topping-Off Ceremony Orean Place Construction Updates (Dec 2024) Life in Design: Vertis North Alveo Intouractive: Orean Place Studio Model Unit Orean Place T1 Topping-Off Ceremony Orean Place T2 Topping-Off Ceremony Orean Place Construction Updates (Dec 2024)
![]()
![]()

![]()
![]()

![]()
![]()

![]()
![]()

![]()
![]()

![]()

![]()

![]()

![]()

![]()




