Gallery
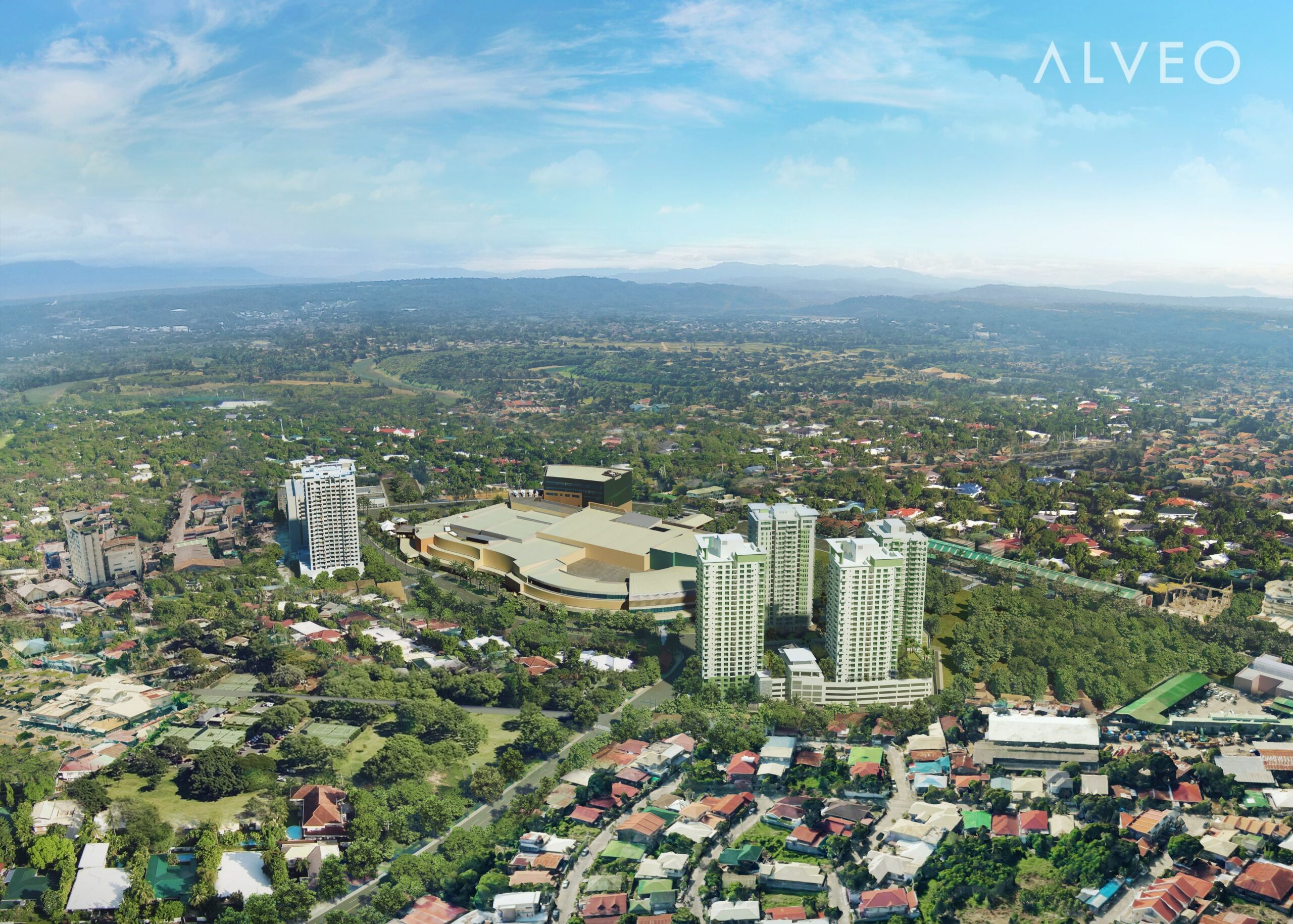
ABREEZA – Aerial District Day (Artist’s Perspective)
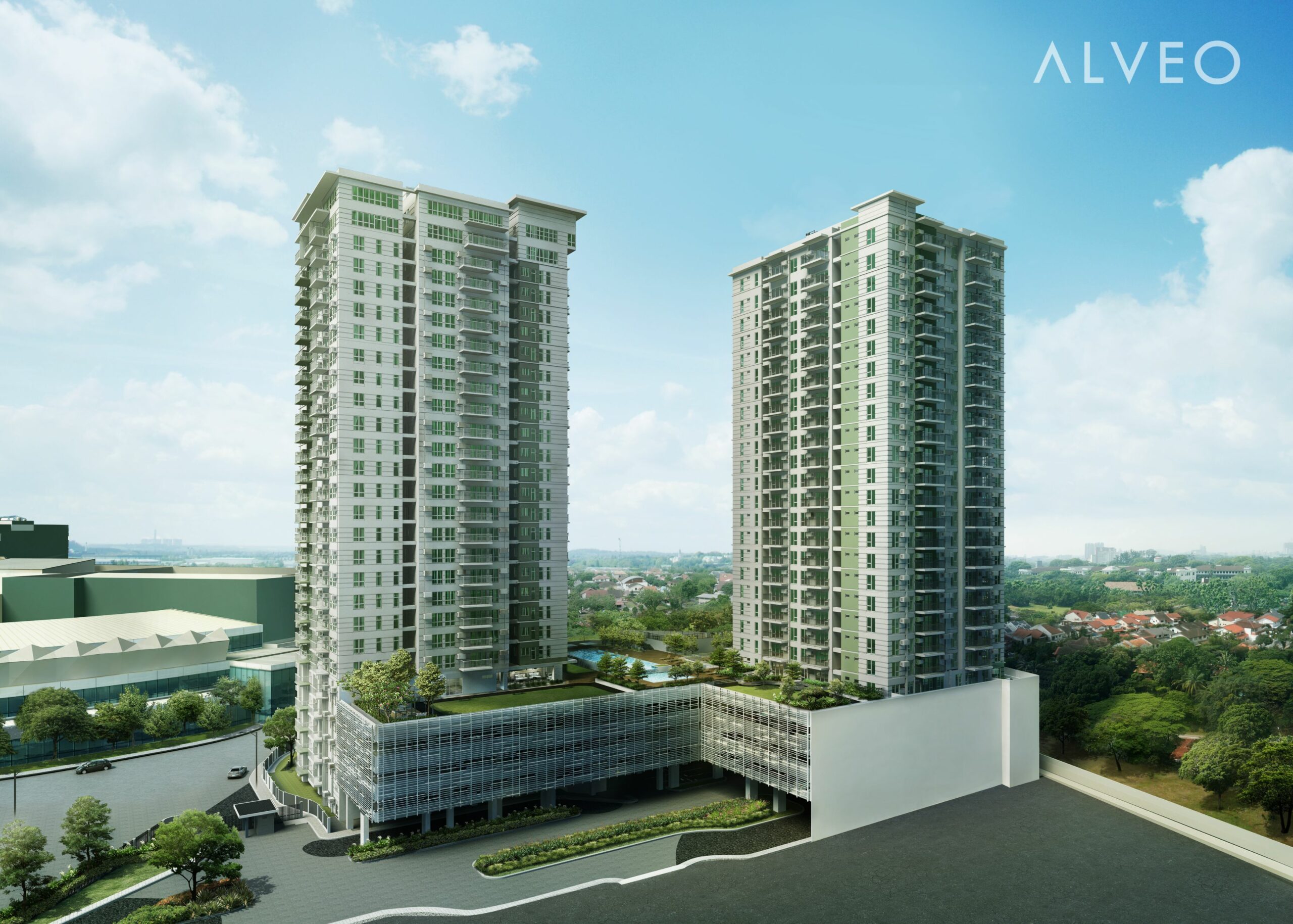
PATIO SUITES – Signature Facade Day (Artist’s Perspective)
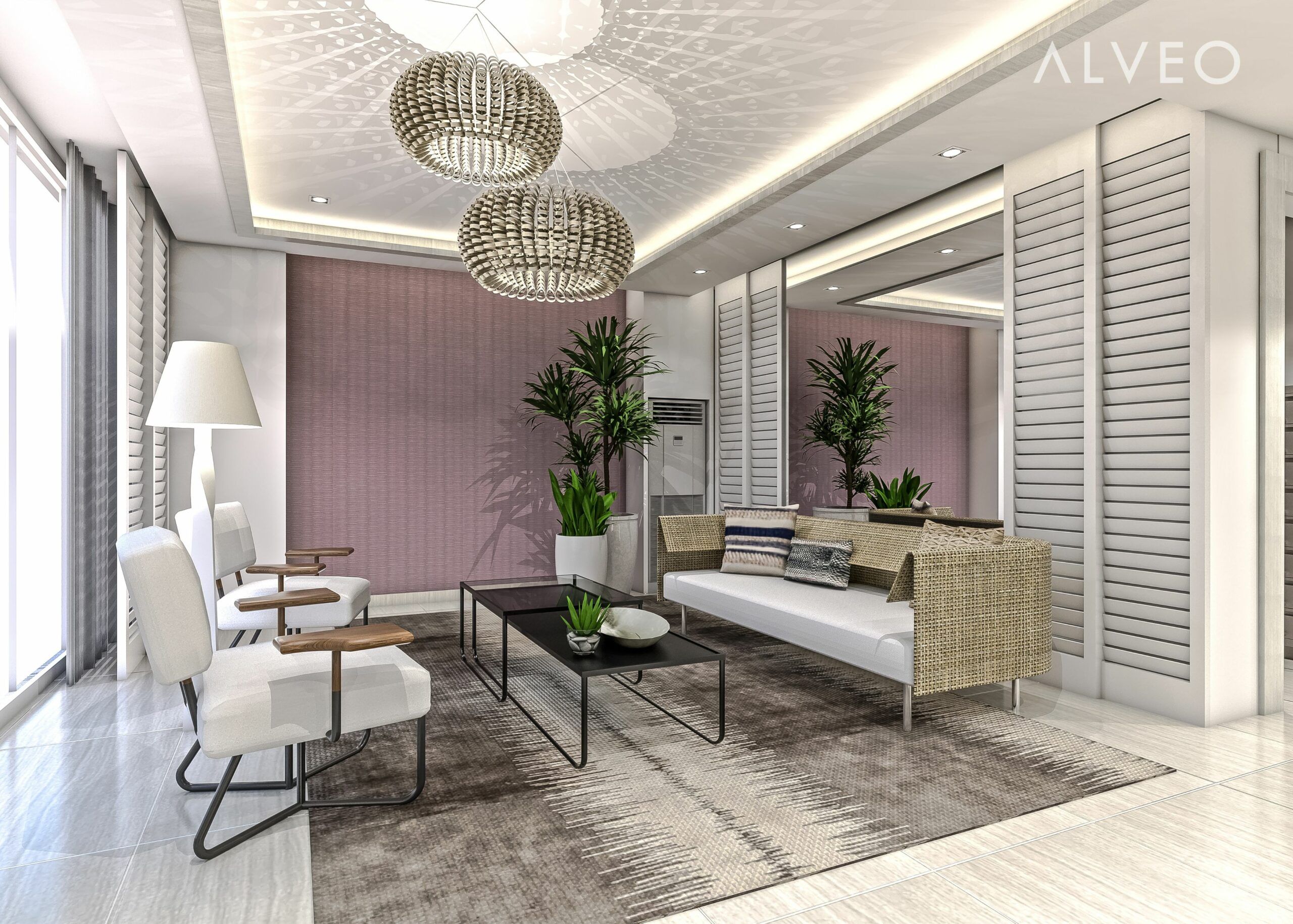
PATIO SUITES – Main Lobby View 01 (Artist’s Perspective)
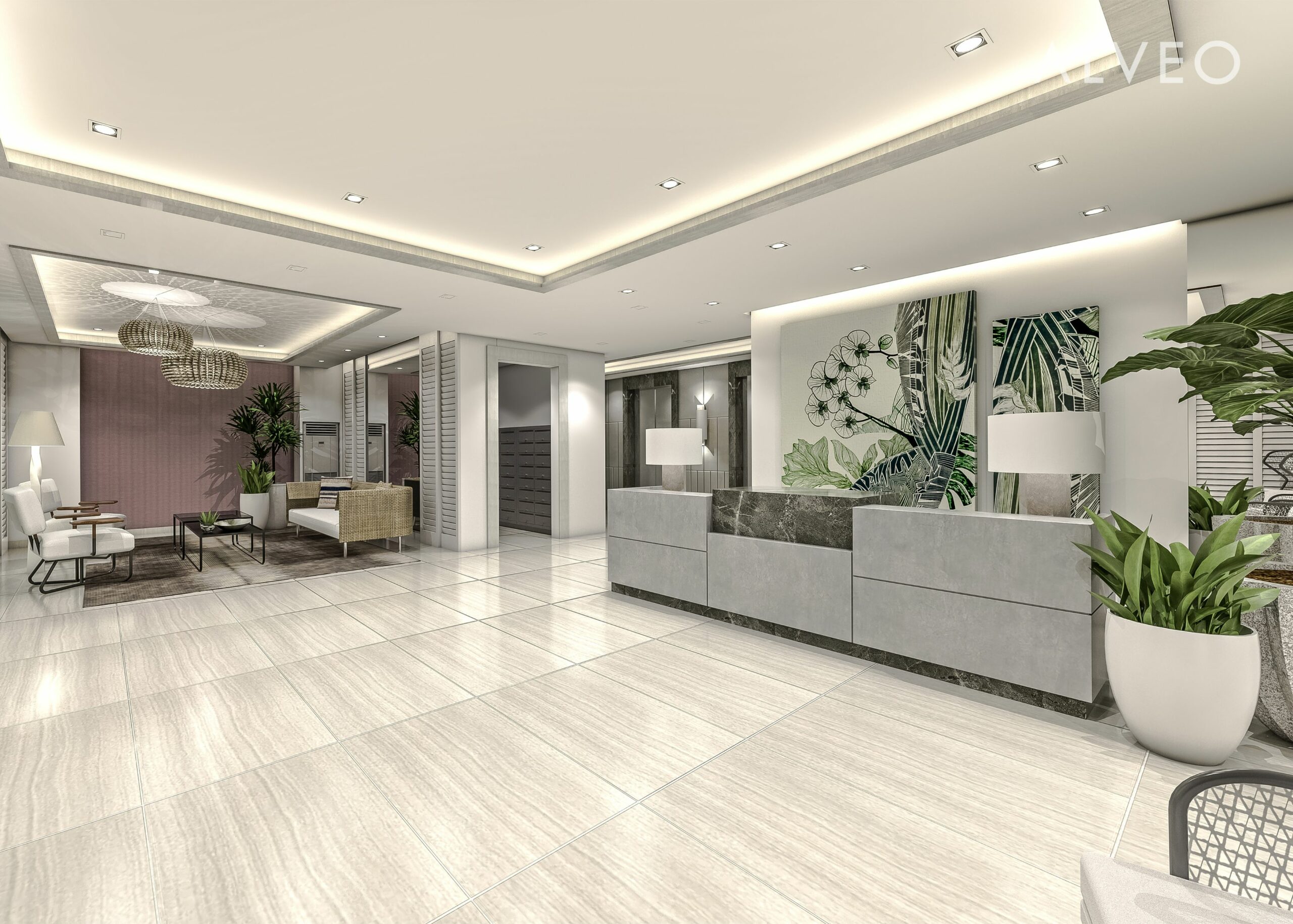
PATIO SUITES – Main Lobby View 02 (Artist’s Perspective)
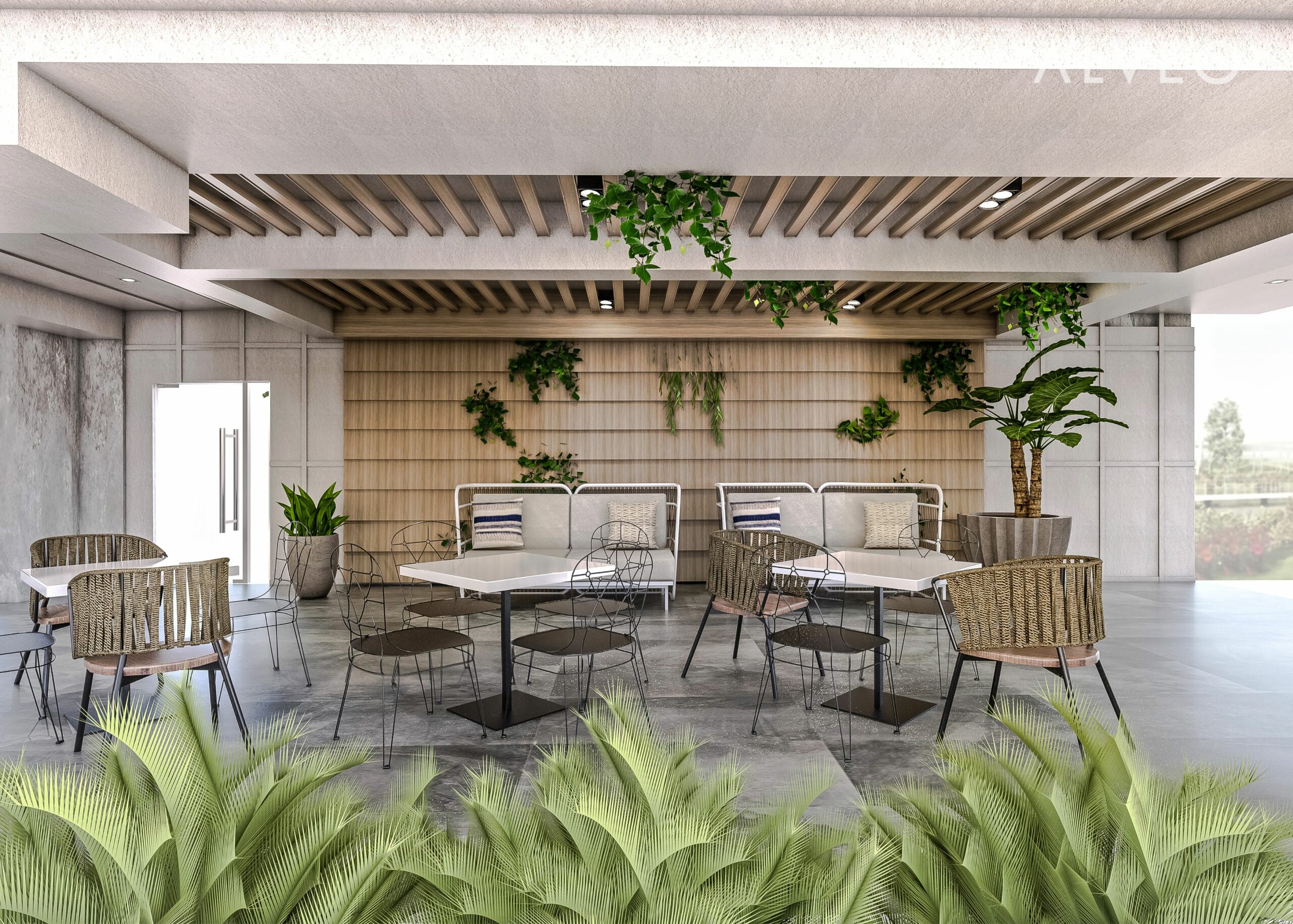
PATIO SUITES – Alfresco View 02 (Artist’s Perspective)
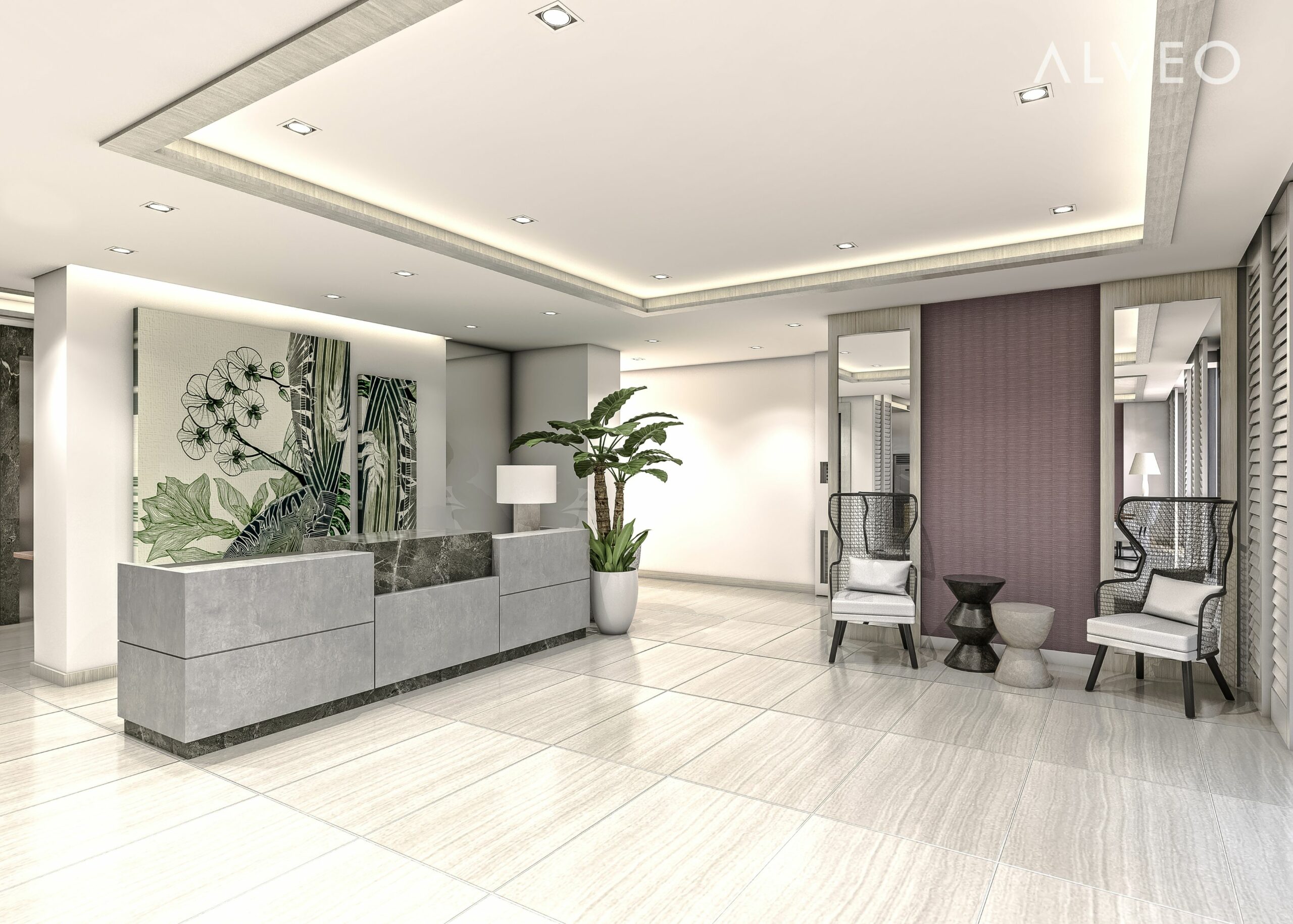
PATIO SUITES – Main Lobby View 03 (Artist’s Perspective)
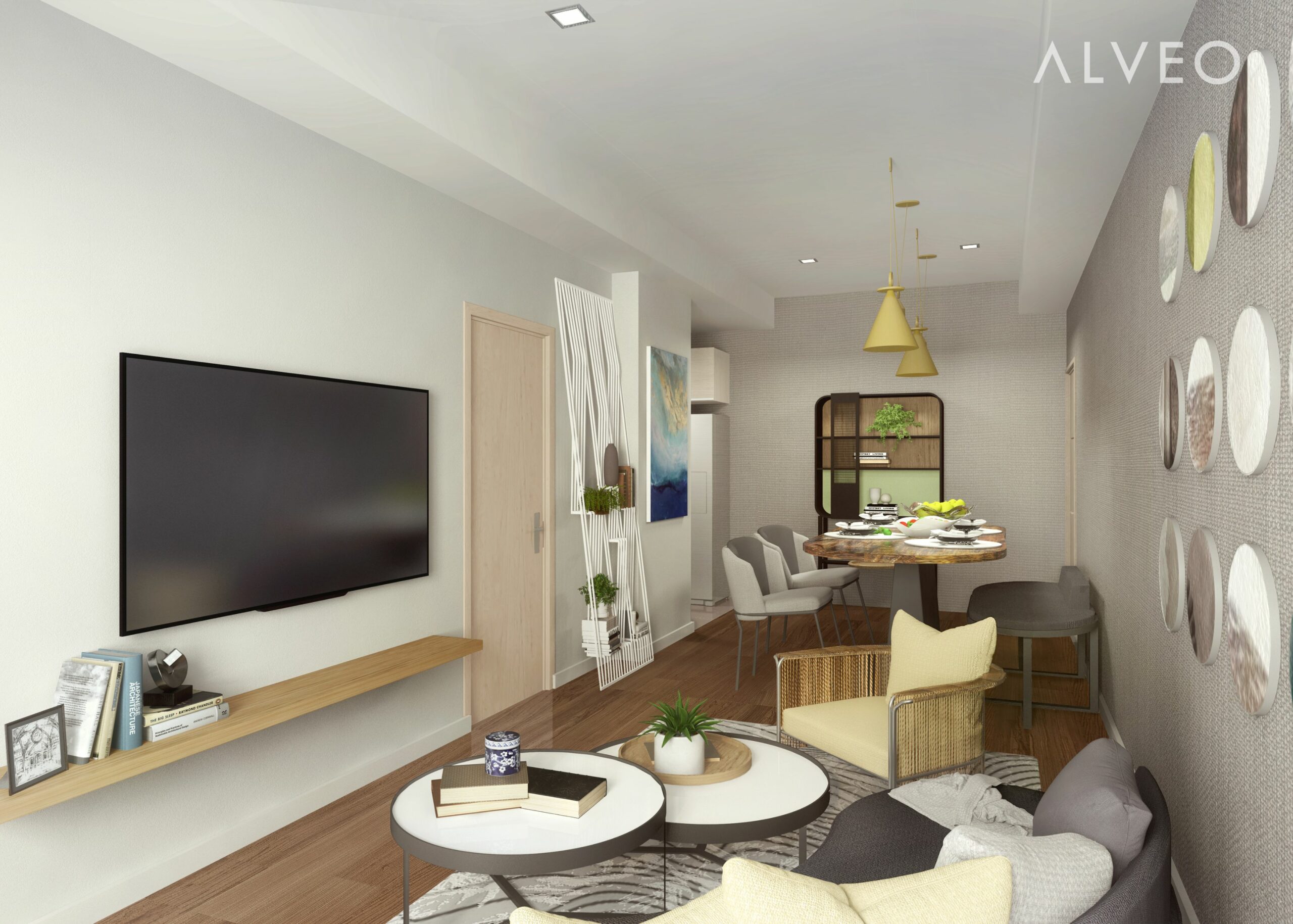
PATIO SUITES – 1BR Unit (Artist’s Perspective)
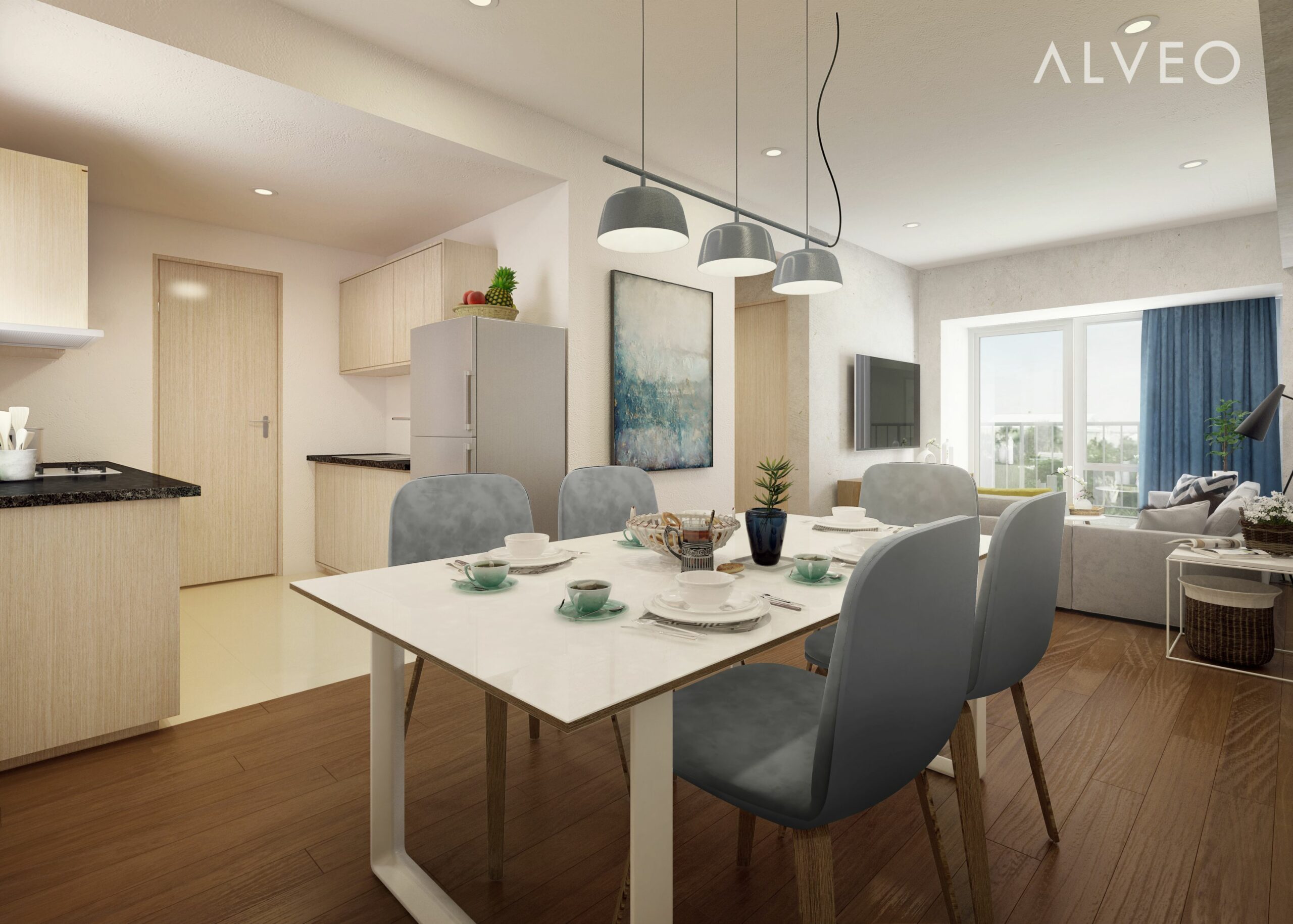
PATIO SUITES – 2BR Unit Living Dining (Artist’s Perspective)
Studio Unit
(approximate sizes only)sq.m. sq.ft. Living/Dining Area 16 172 Kitchen 6 65 Toilet & Bath 4 43 Total Area 0 0 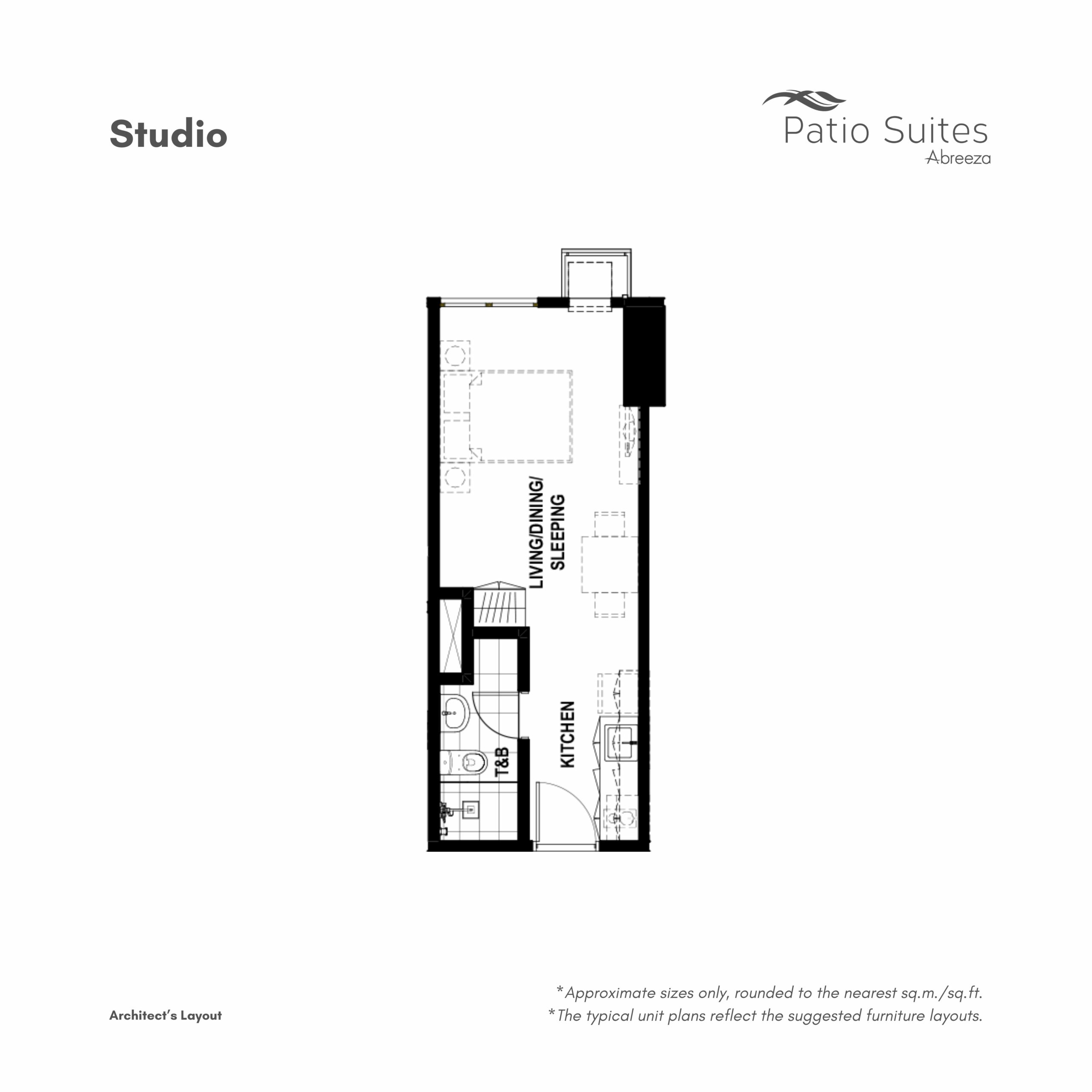

One-Bedroom Unit
(approximate sizes only)sq.m. sq.ft. Living/Dining Area 23 248 Kitchen 7 75 Bedroom 14 151 Toilet & Bath 4 43 Utility Room 1 11 Total Area 0 0 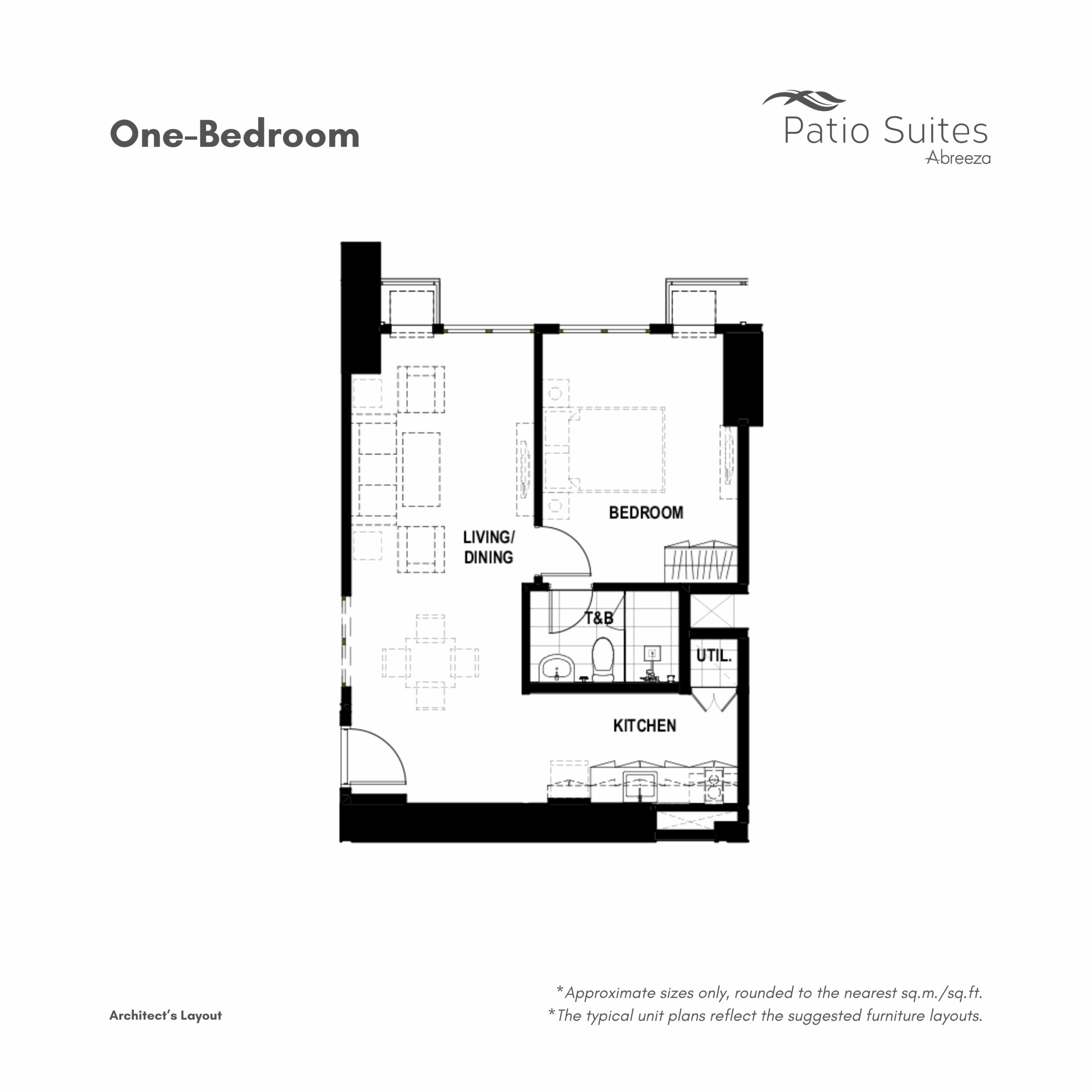

Two-Bedroom Unit
(approximate sizes only)sq.m. sq.ft. Living/Dining Area 28 301 Kitchen 6 65 Master Bedroom 14 151 Master Toilet & Bath 5 54 Bedroom 9 97 Toilet & Bath 3 32 Maid’s Room 6 65 Maid’s Toilet & Bath 3 32 Storage 1 11 Balcony & ACCU 7 75 Total Area 0 0 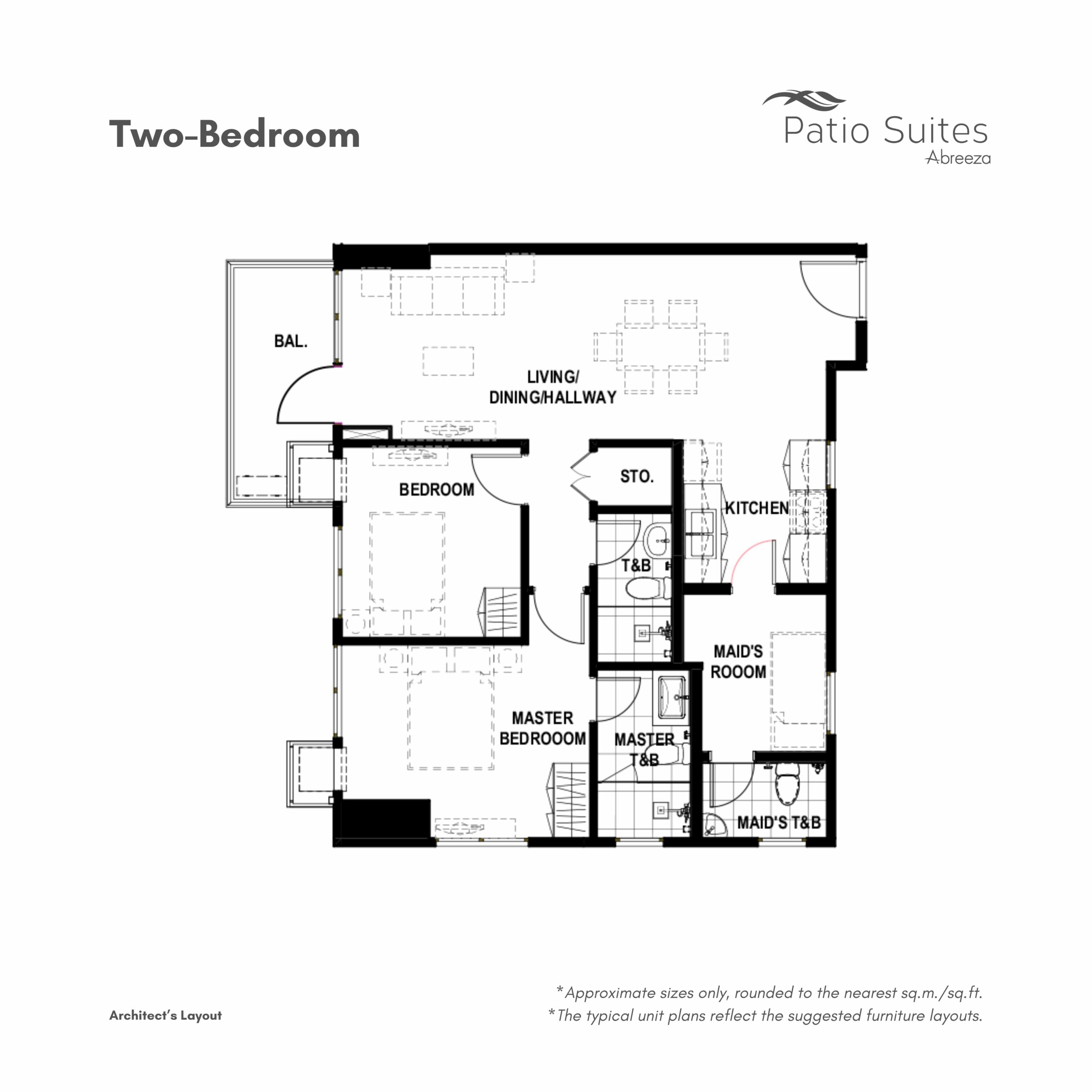

Three-Bedroom Unit
(approximate sizes only)sq.m. sq.ft. Living/Dining Area 29 312 Kitchen 10 108 Master Bedroom 19 205 Master Toilet & Bath 5 54 Bedroom 1 10 108 Bedroom 2 13 140 Common Toilet & Bath 3 32 Maid’s Room 7 75 Maid’s Toilet & Bath 3 32 Storage 1 1 11 Storage 2 2 22 Balcony & ACCU 7 75 Total Area 0 0 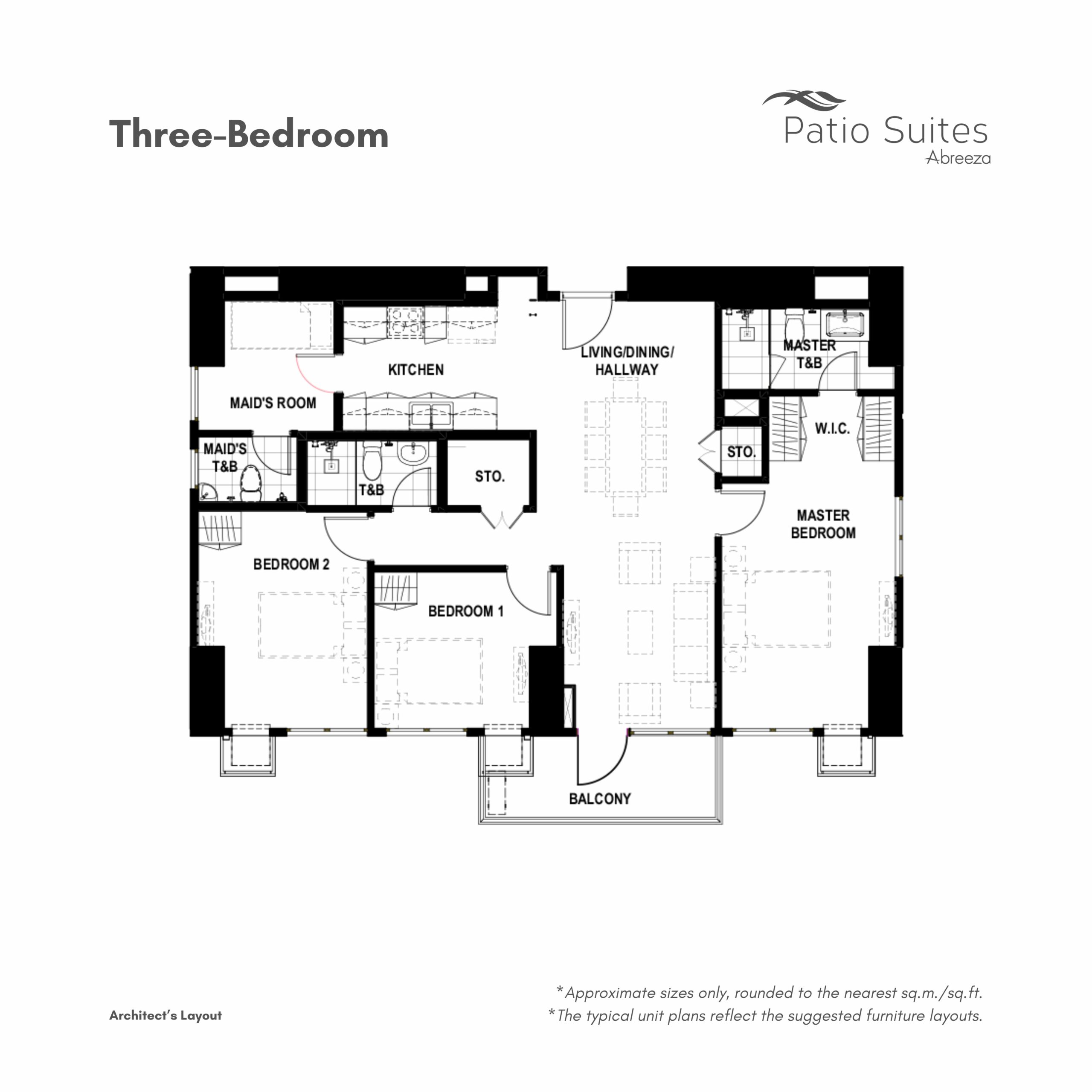

Abreeza Tour Alveo Intouractive: Patio Suites Studio Model Unit Alveo Intouractive: Patio Suites One-Bedroom Unit Patio Suites T2 Topping-off Ceremony Patio Suites Construction Updates (Dec 2024) Abreeza Tour Alveo Intouractive: Patio Suites Studio Model Unit Alveo Intouractive: Patio Suites One-Bedroom Unit Patio Suites T2 Topping-off Ceremony Patio Suites Construction Updates (Dec 2024)
![]()
![]()

![]()
![]()

![]()
![]()

![]()
![]()

![]()
![]()

![]()

![]()

![]()

![]()

![]()




