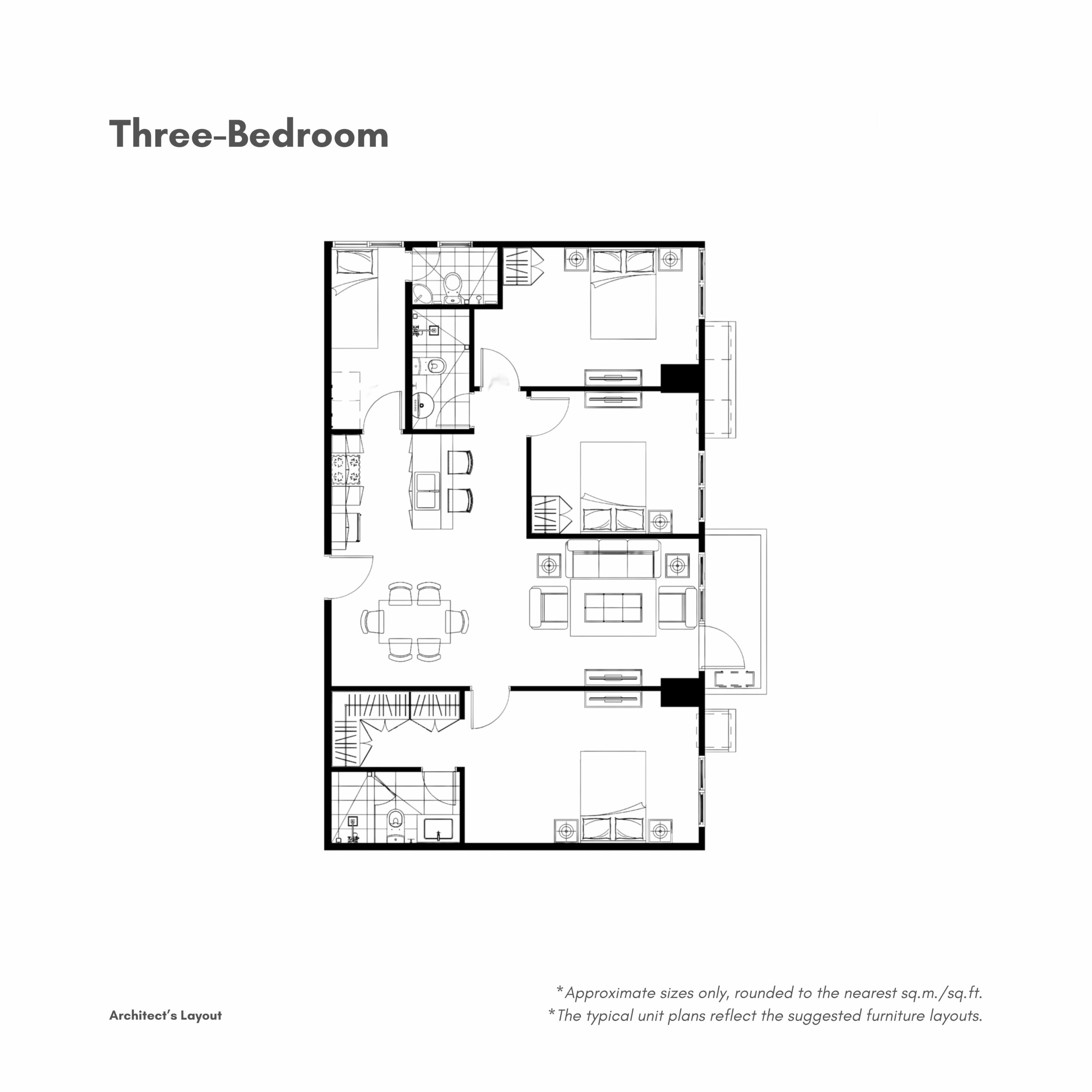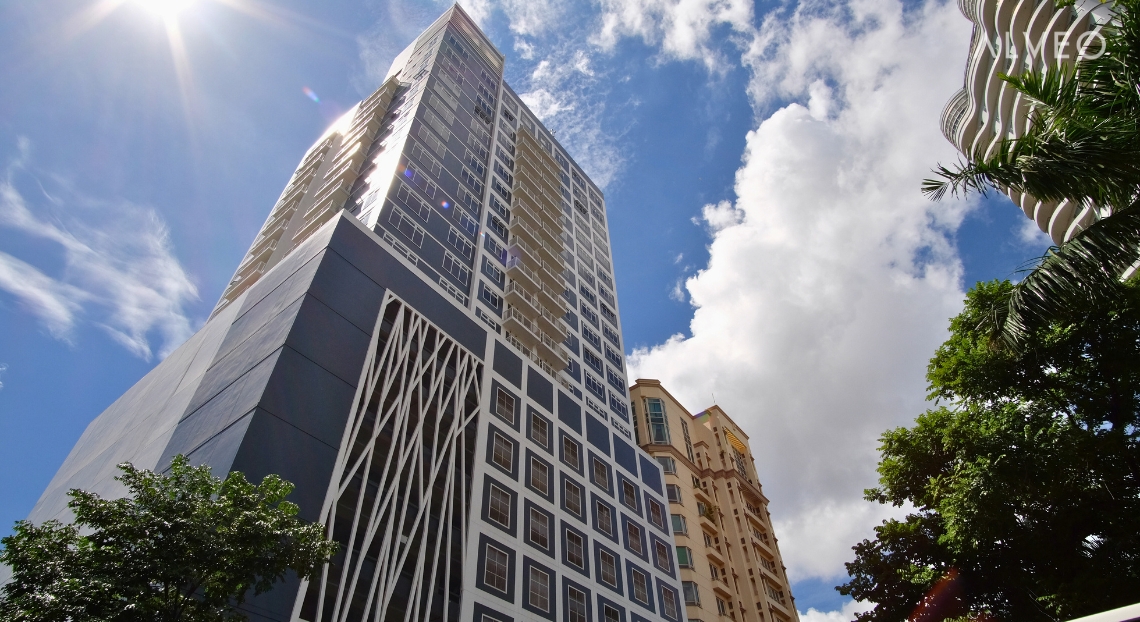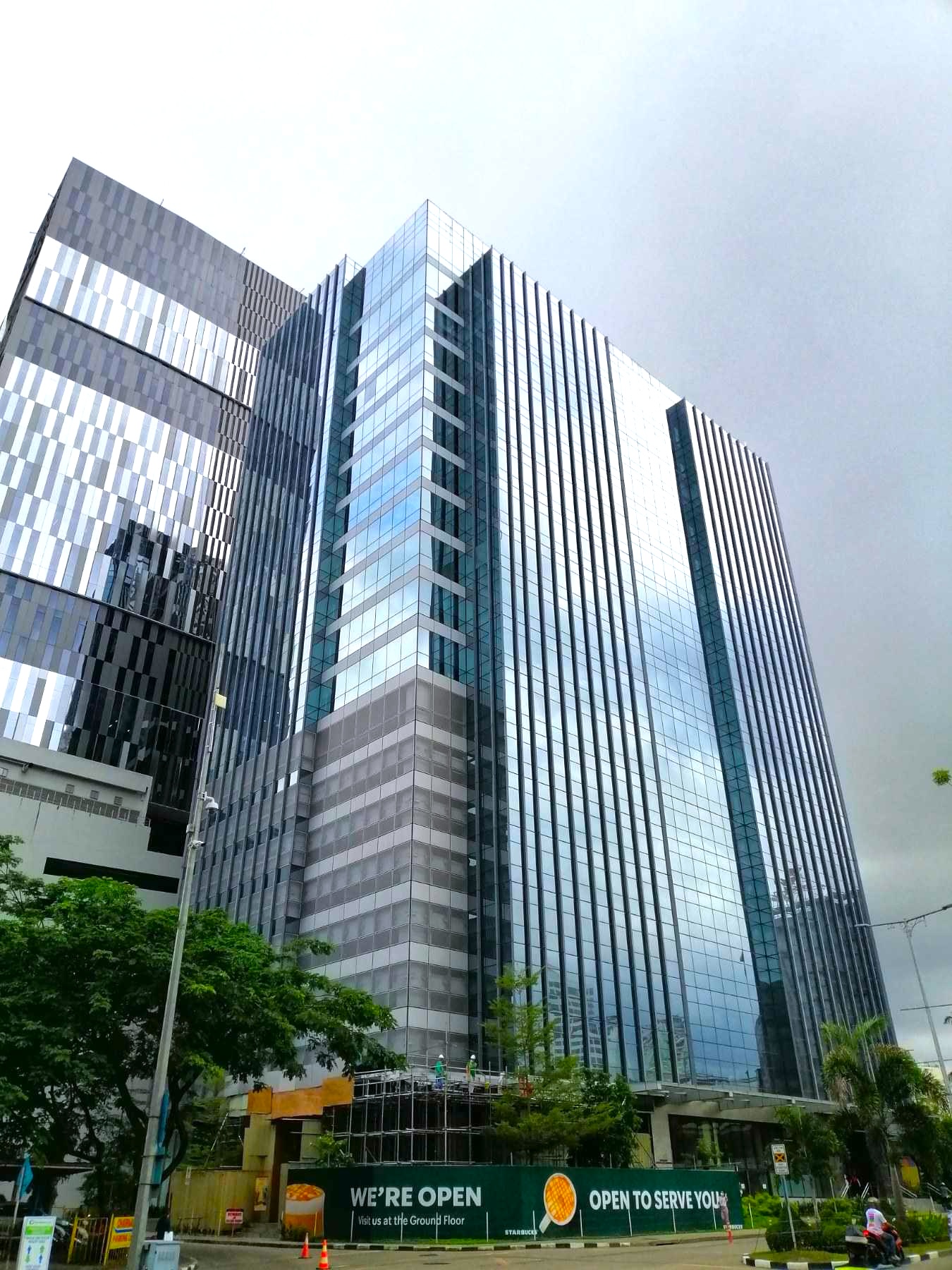Gallery
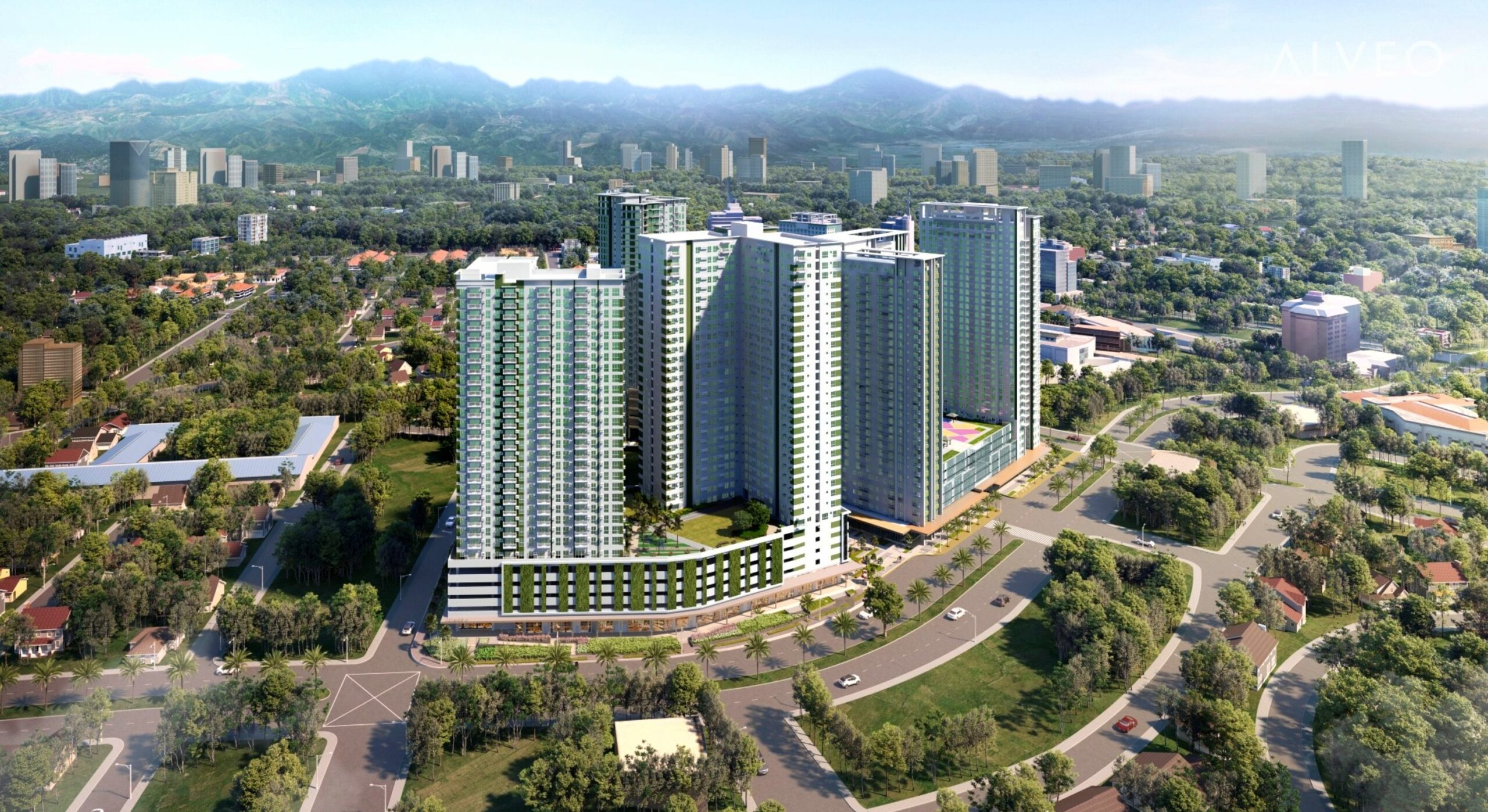
CERULE – Facade (Artist’s Perspective)
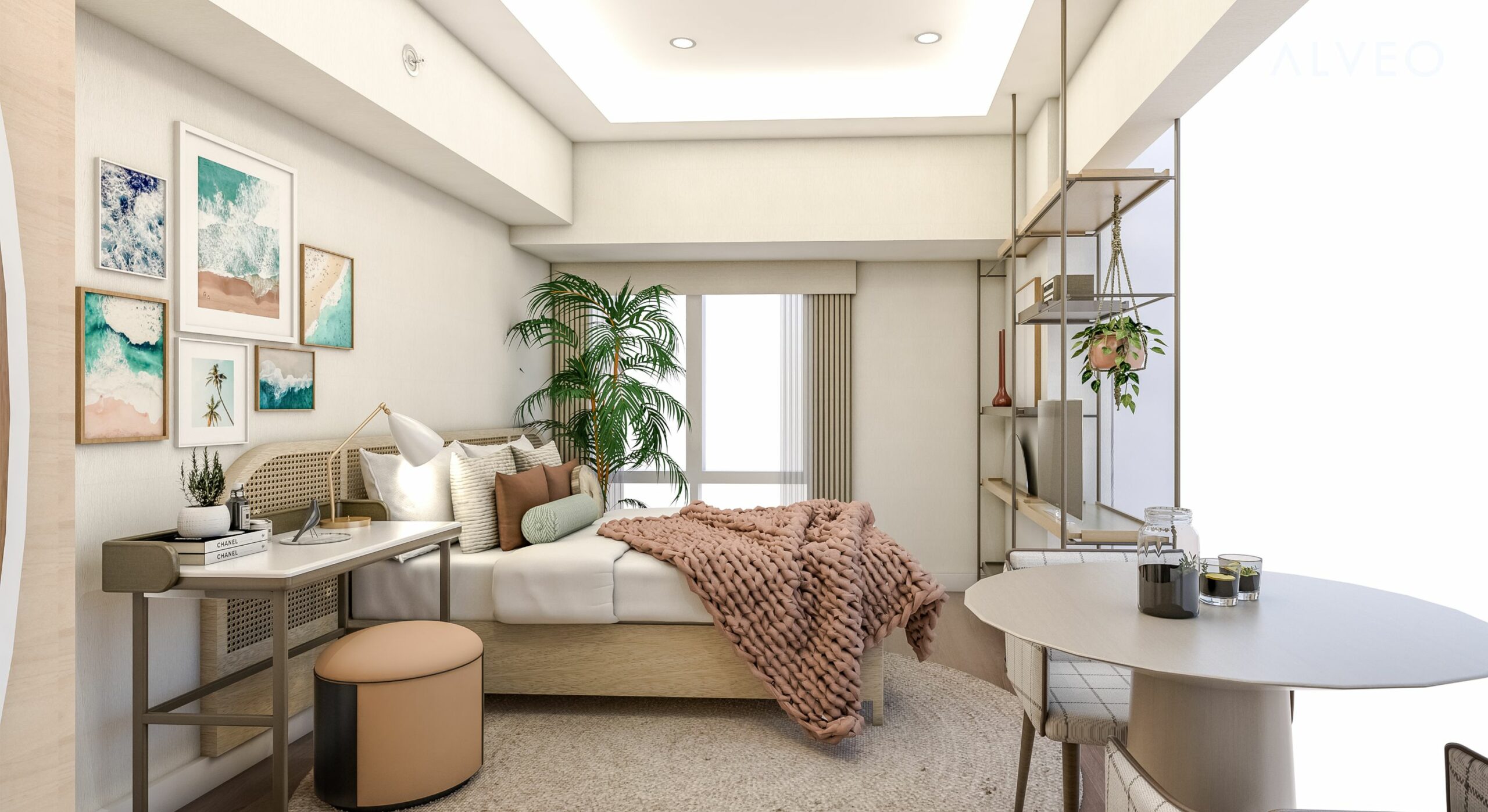
CERULE – Studio Unit (Artist’s Perspective)
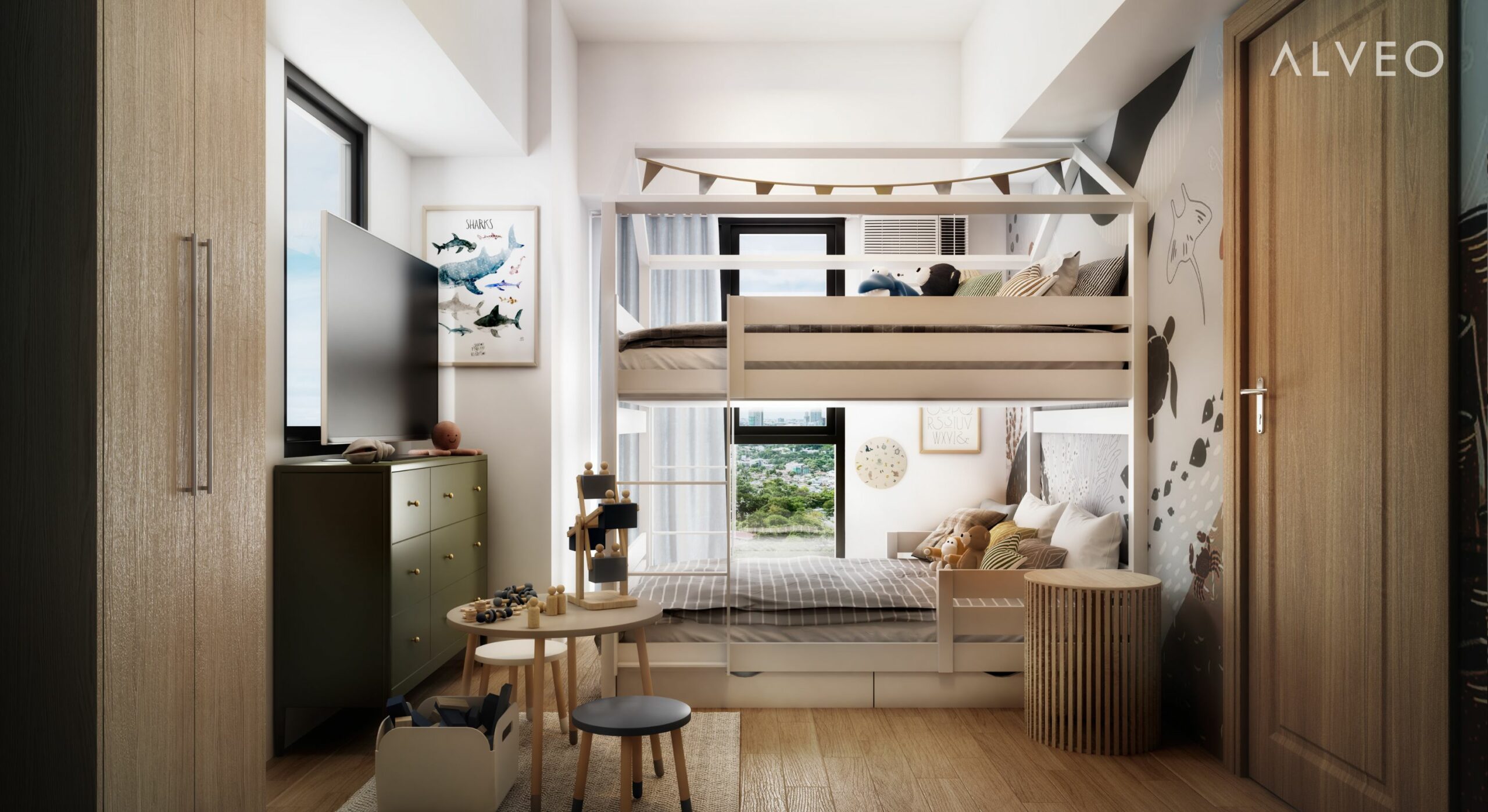
CERULE – 2BR Unit Kid’s Bedroom (Artist’s Perspective)
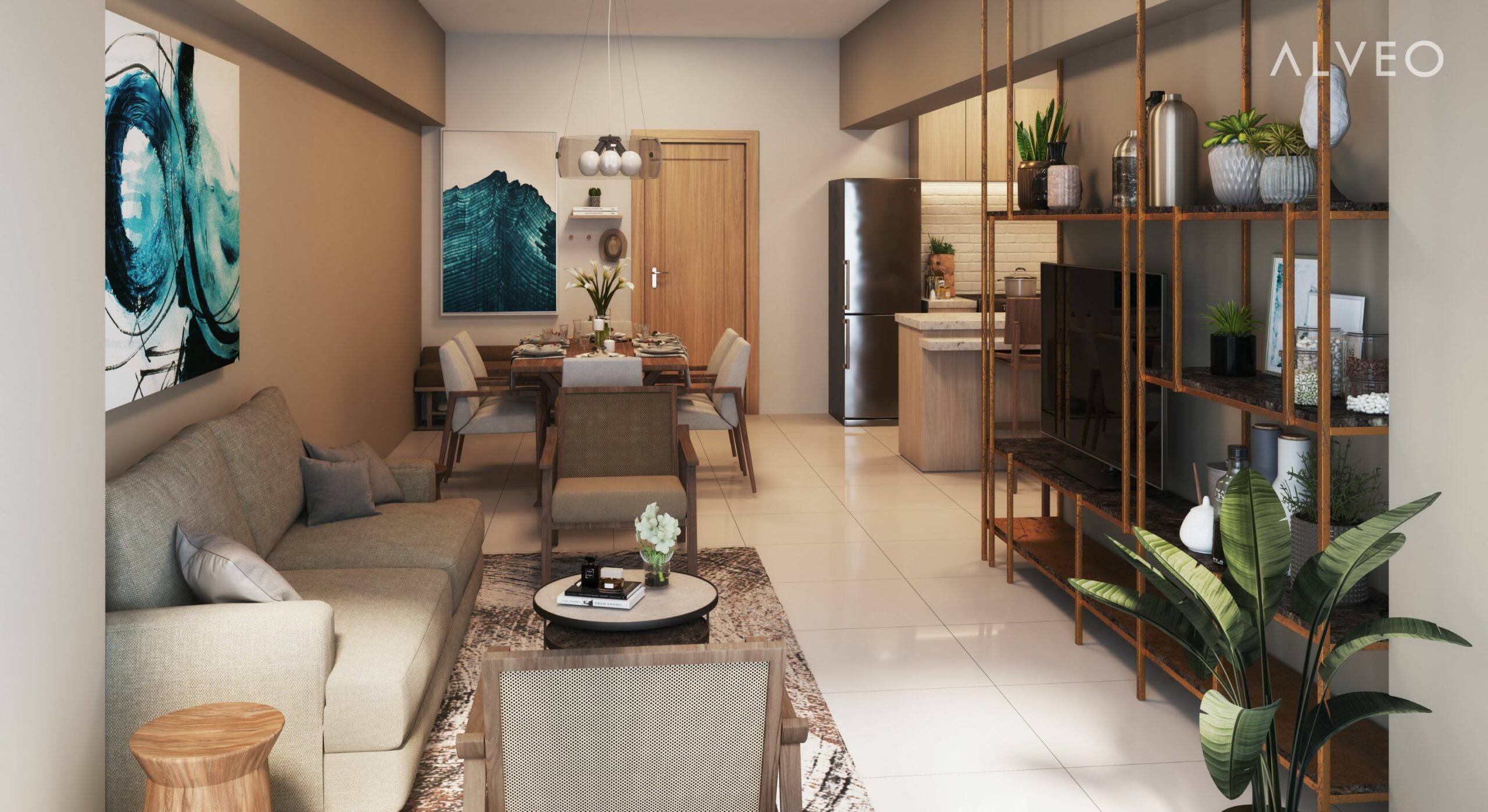
CERULE – 3BR Unit Living and Dining Area (Artist’s Perspective)
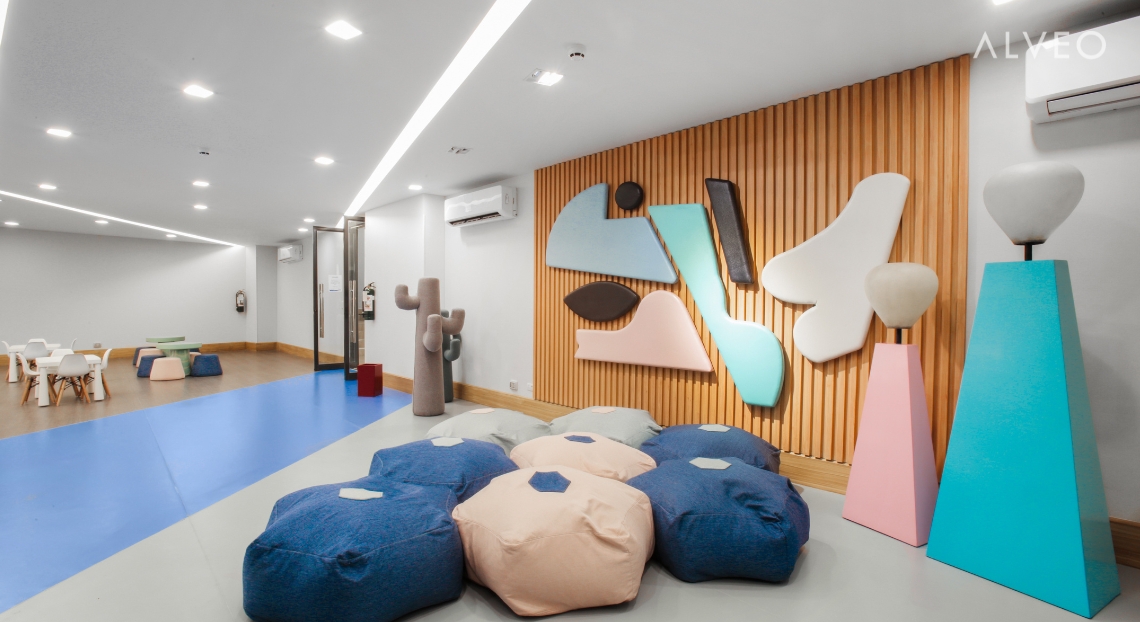
SOLINEA Children’s Play area (Actual Photo)
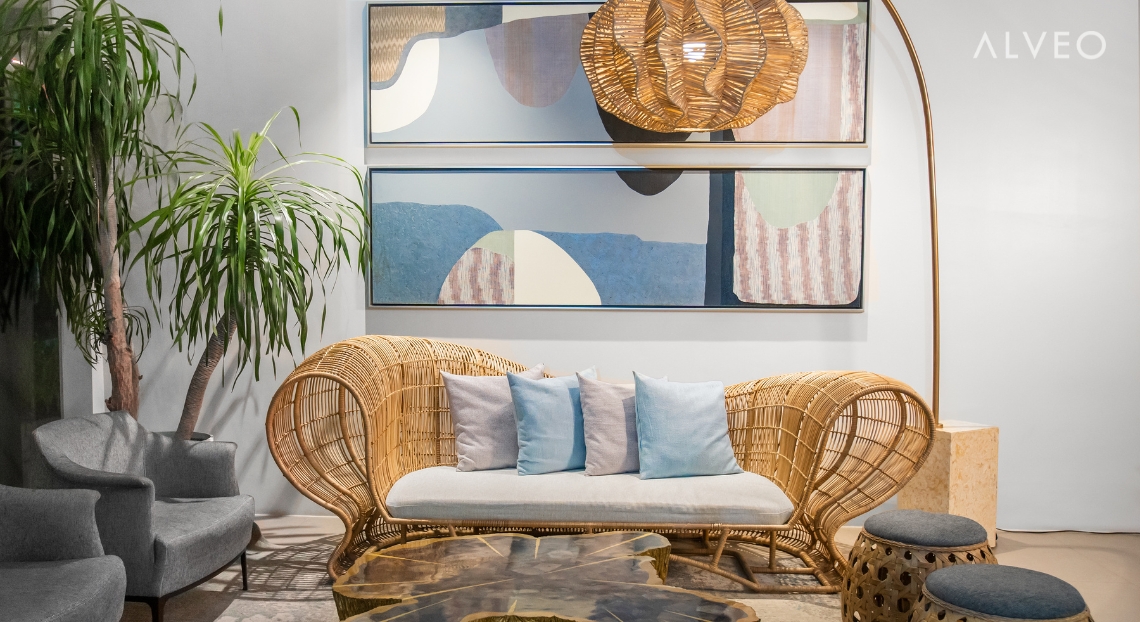
SOLINEA Lobby (Actual Photo)
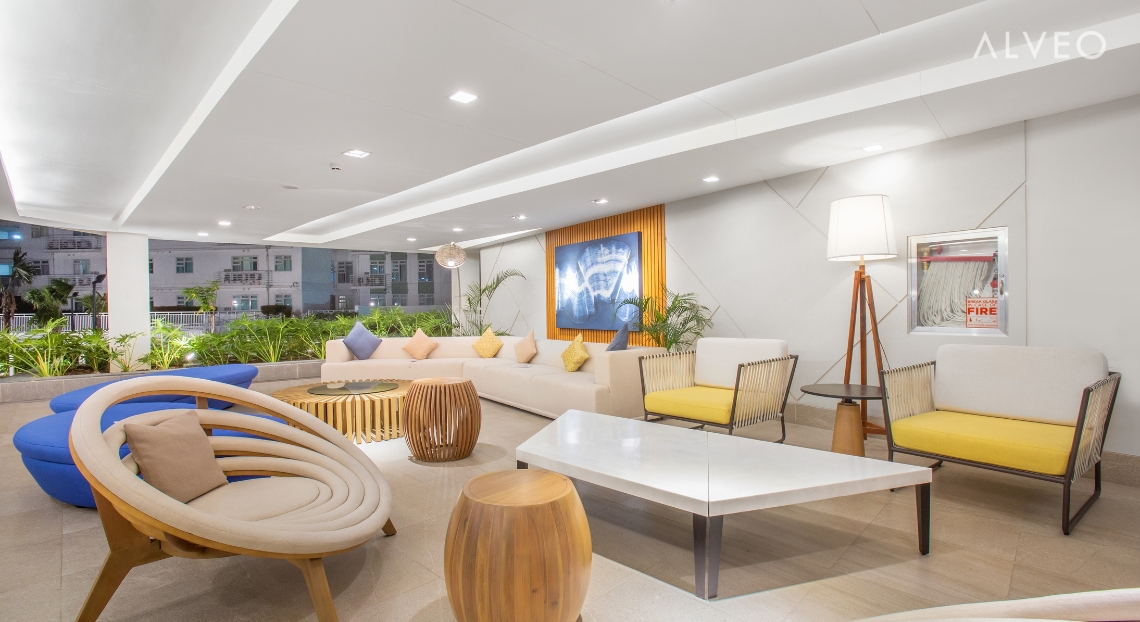
SOLINEA Lounge (Actual Photo)
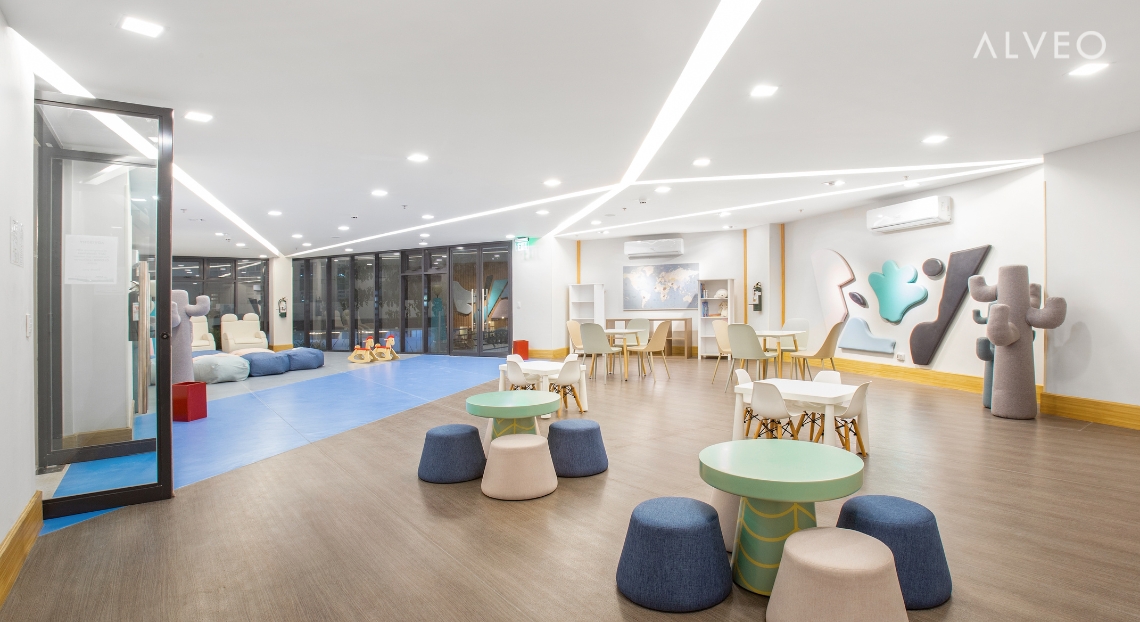
SOLINEA -Children’s play area (Actual Photo)
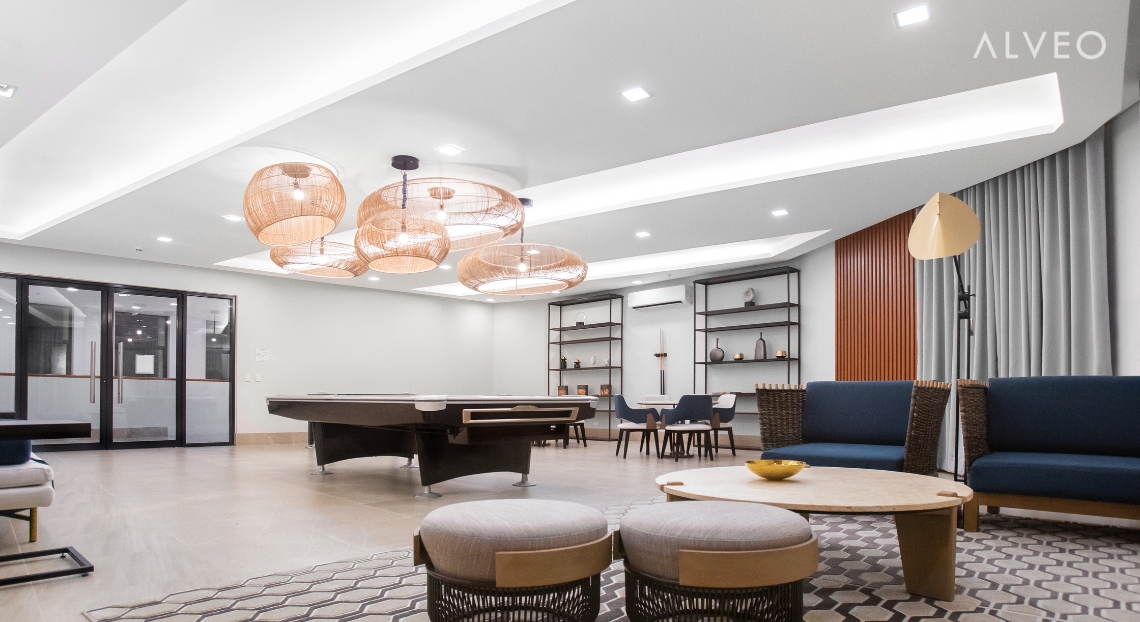
SOLINEA Game Room (Actual Photo)
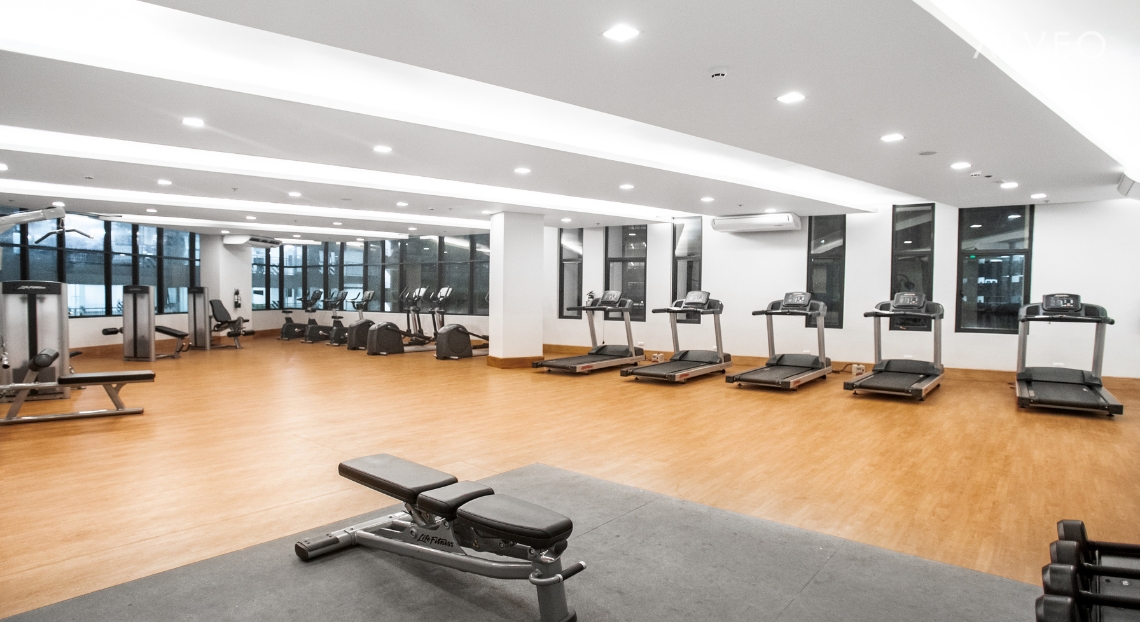
SOLINEA Gym (Actual Photo)
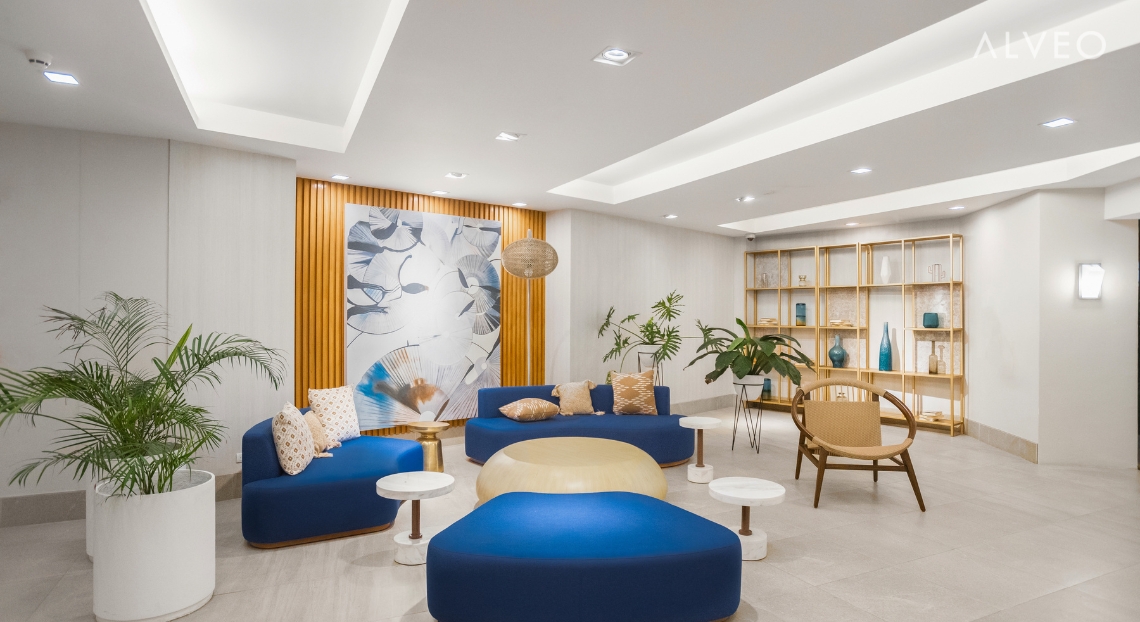
SOLINEA Lobby (Actual Photo)
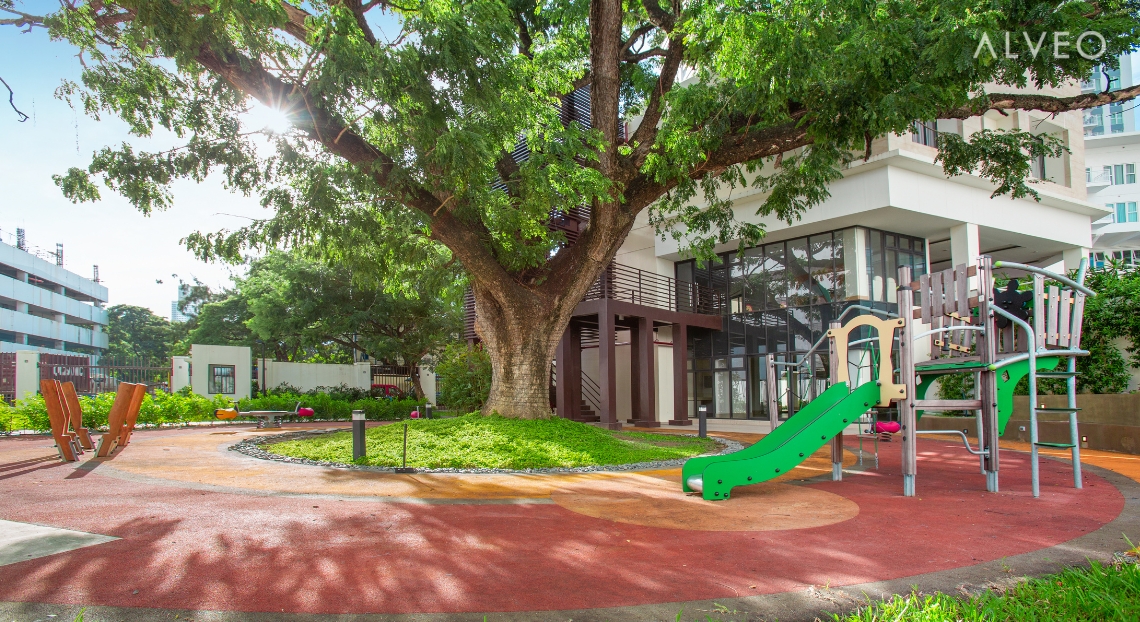
SOLINEA Play Area – (Actual Photo)
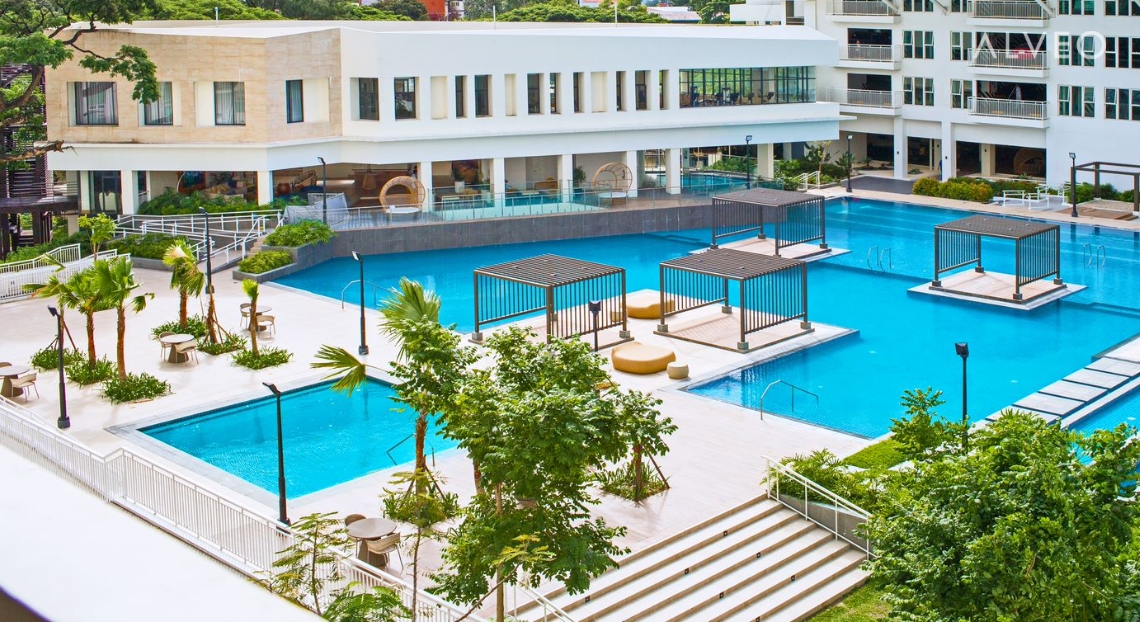
SOLINEA – Ultramarine (Actual Photo)
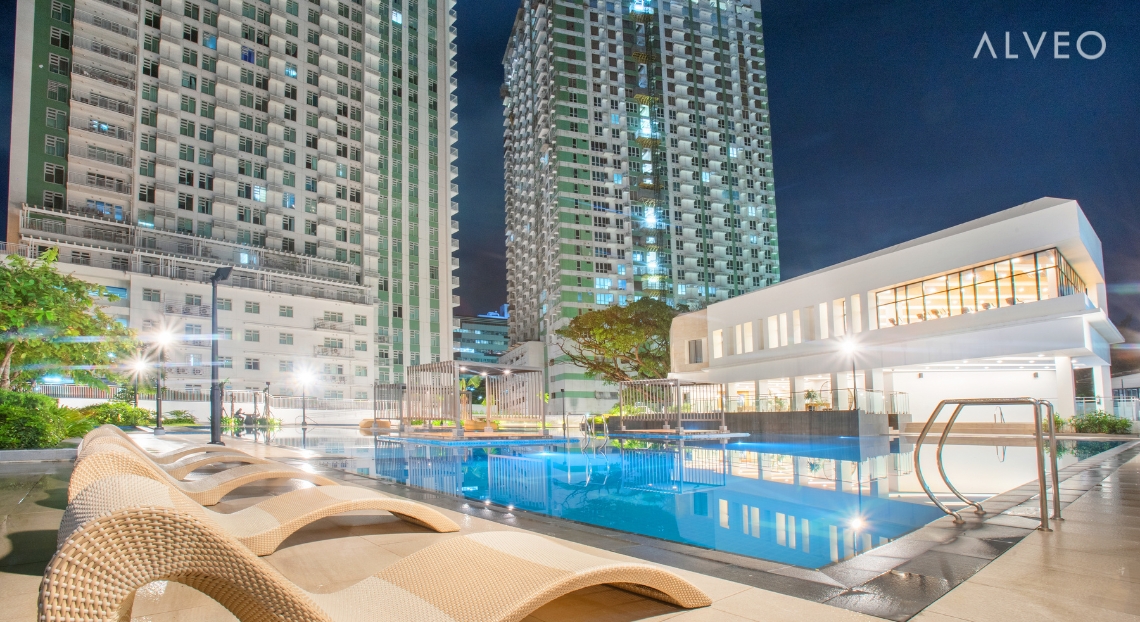
SOLINEA – Ultramarine (Actual Photo) (2)
Studio Unit
(approximate sizes only)sq.m. sq.ft. Kitchen 6 65 Living/Dining 15 161 T&B 4 43 Total Area 25 269 Total Area 0 0 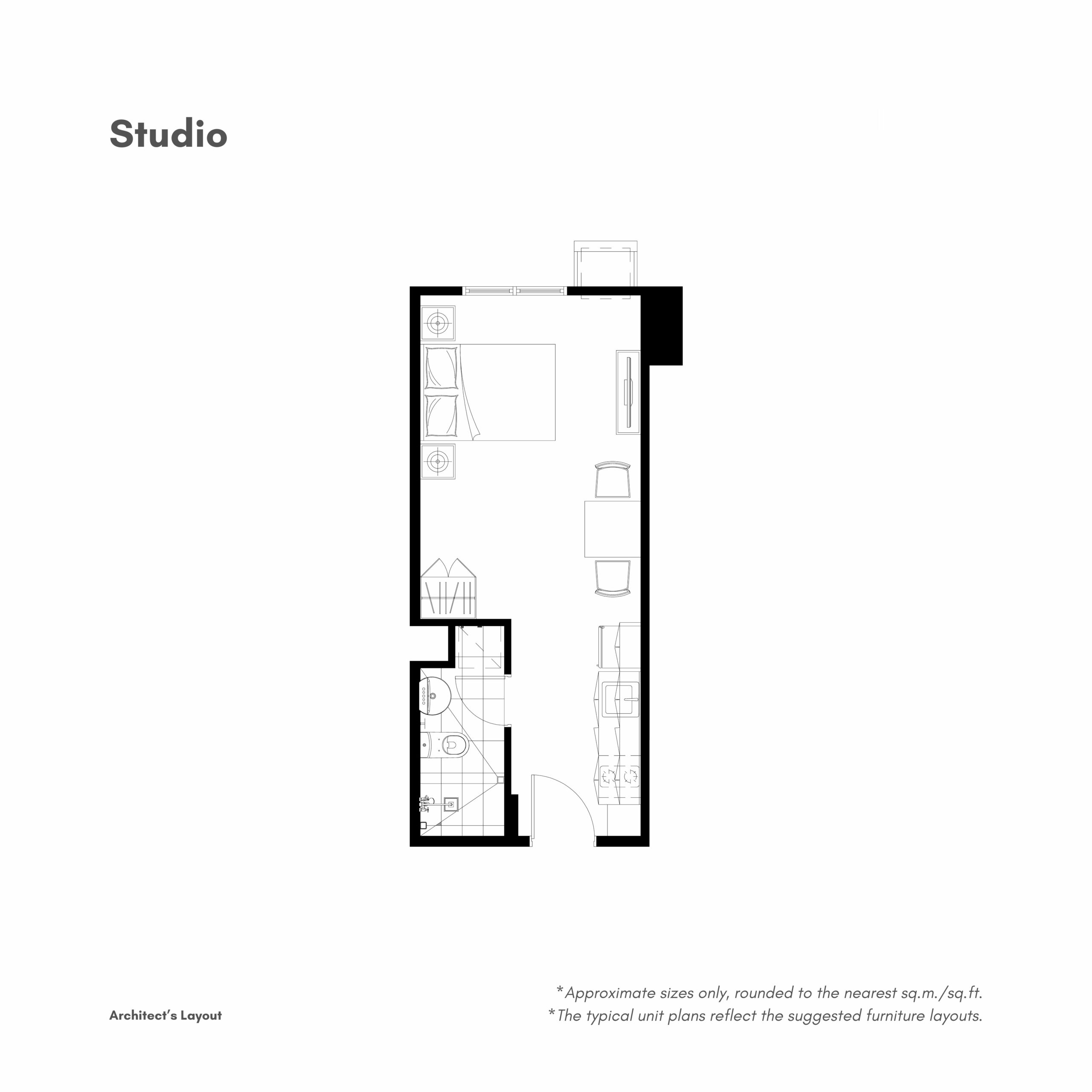

One-Bedroom Unit
(approximate sizes only)sq.m. sq.ft. Foyer/Living/Dining 25 269 Kitchen 7 75 Bedroom 15 162 T&B 4 43 Total Area 51 549 Total Area 0 0 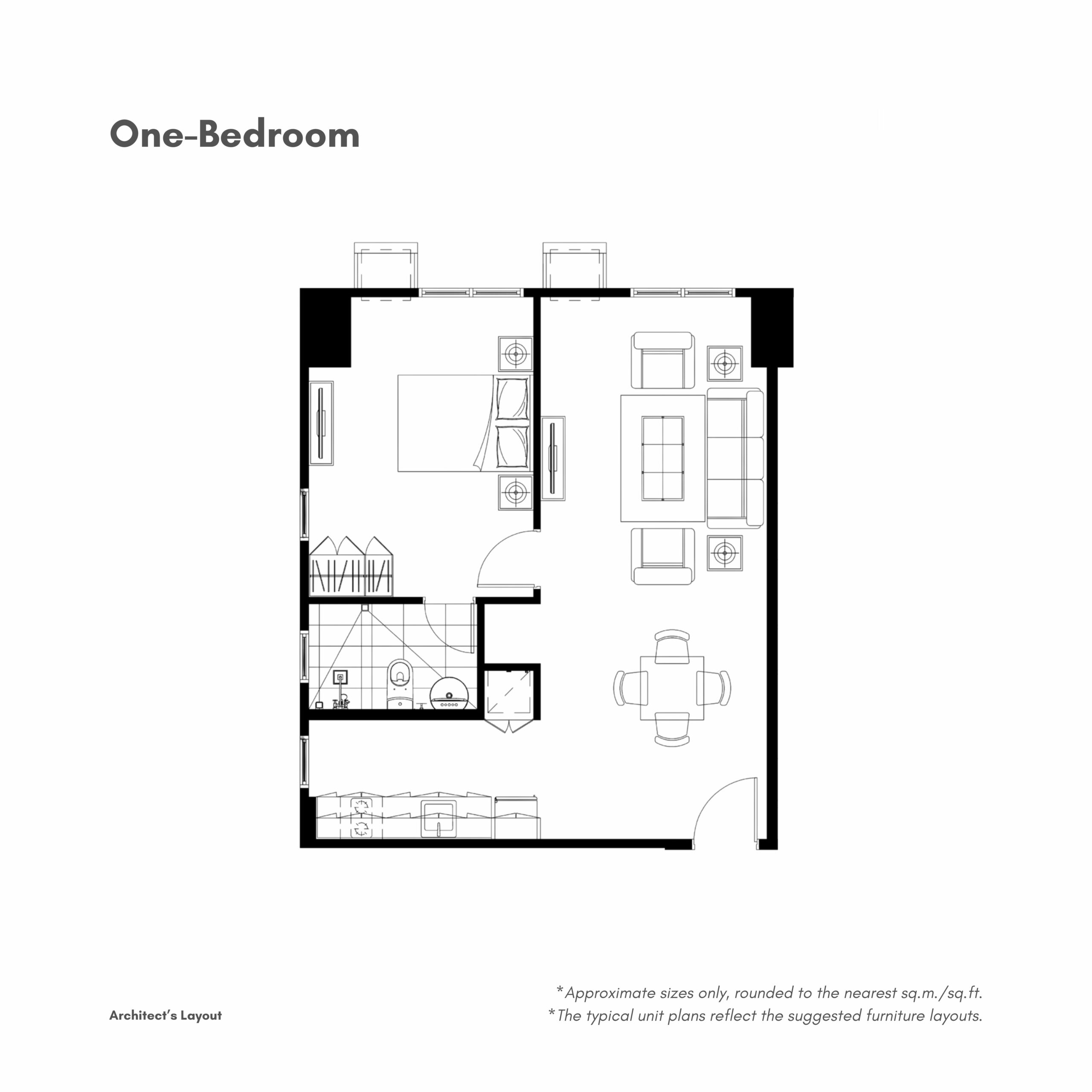

Two-Bedroom Unit
(approximate sizes only)sq.m. sq.ft. Living/Dining Area 23 248 Kitchen 7 75 Master’s Bedroom 13 140 Bedroom 11 118 T&B 3 32 Maid’s Room 6 65 Maid’s T&B 2 22 Balcony 4 43 Total Area 74 797 Total Area 0 0 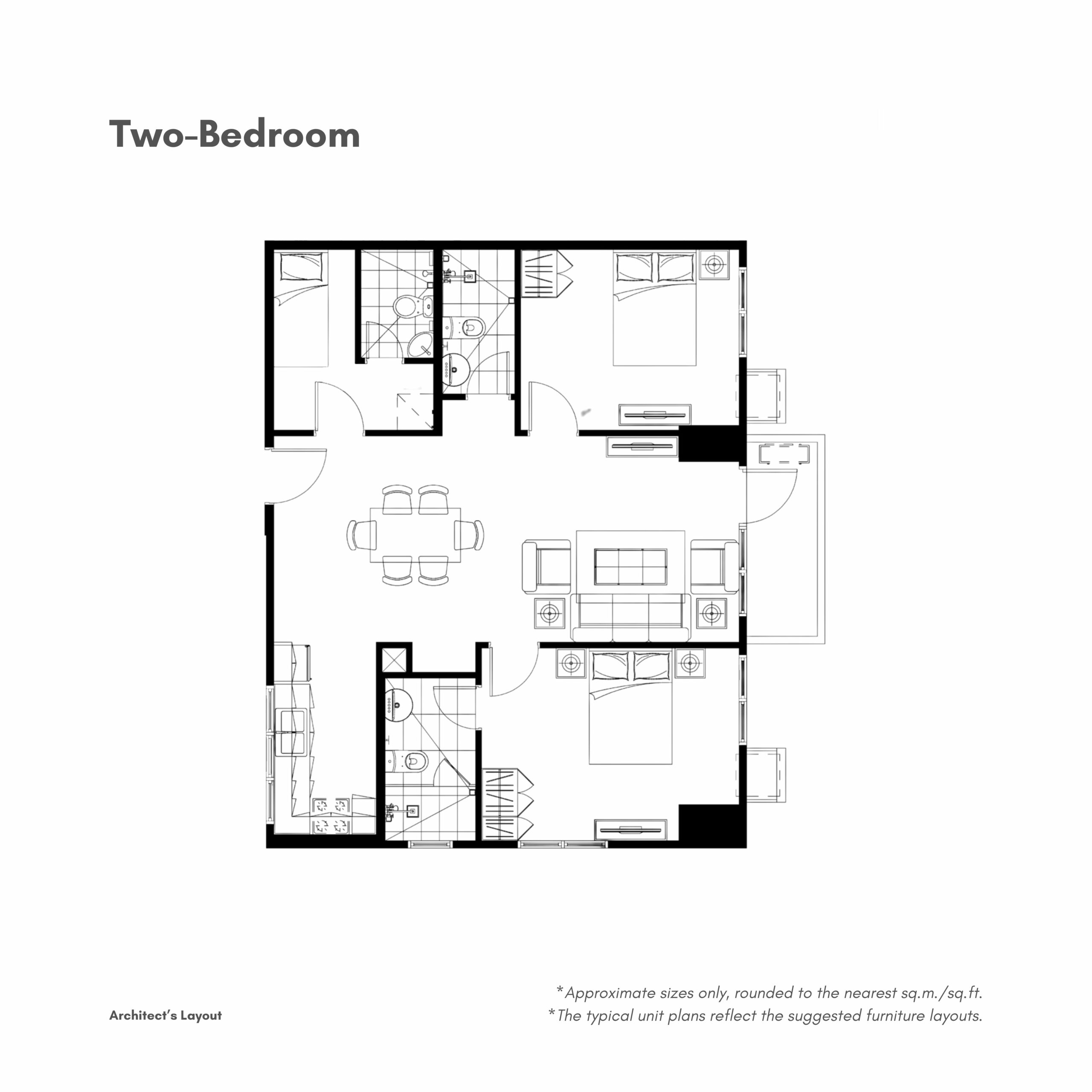

Three-Bedroom Unit
(approximate sizes only)sq.m. sq.ft. Foyer/Living/Dining Area 26 280 Kitchen 7 75 Master’s Bedroom 22 237 Master’s T&B 5 54 Bedroom 1 11 118 Bedroom 2 11 118 Common T&B 3 32 Maid’s Room 8 86 Maid’s T&B 3 32 Balcony 4 43 Hallway 7 75 Total Area 107 1150 Total Area 0 0 