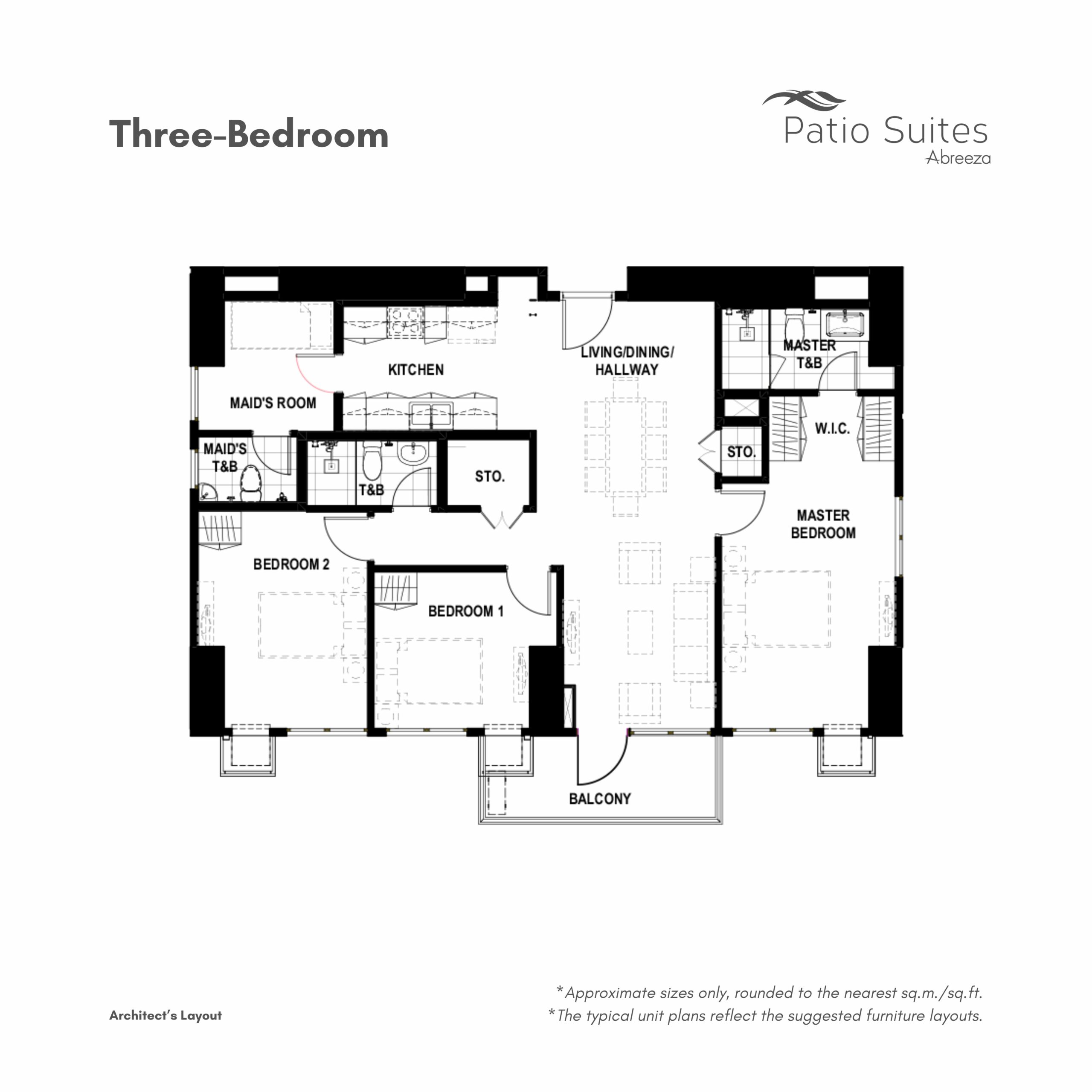Gallery
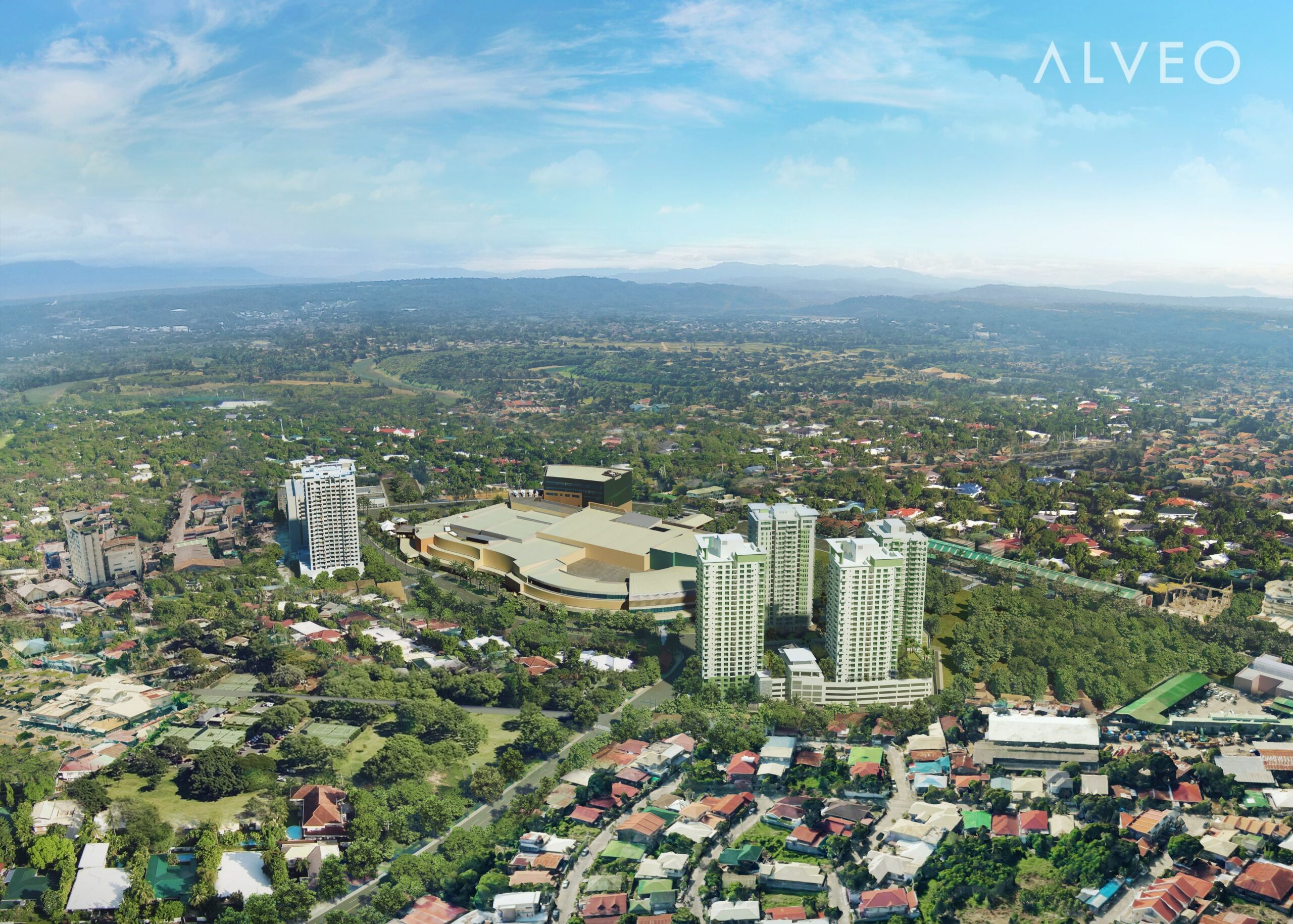
ABREEZA – Aerial District Day (Artist’s Perspective)
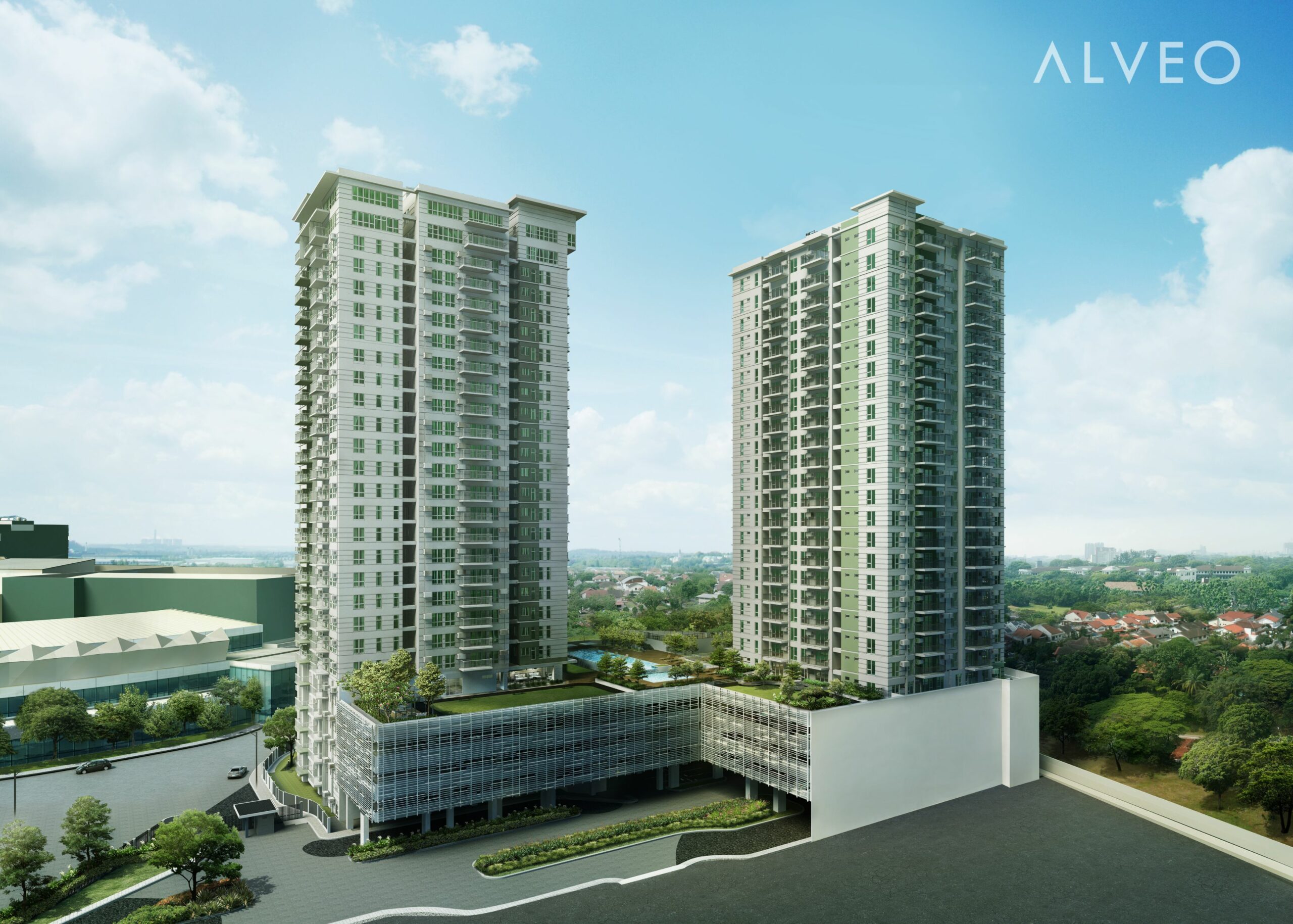
PATIO SUITES – Signature Facade Day (Artist’s Perspective)
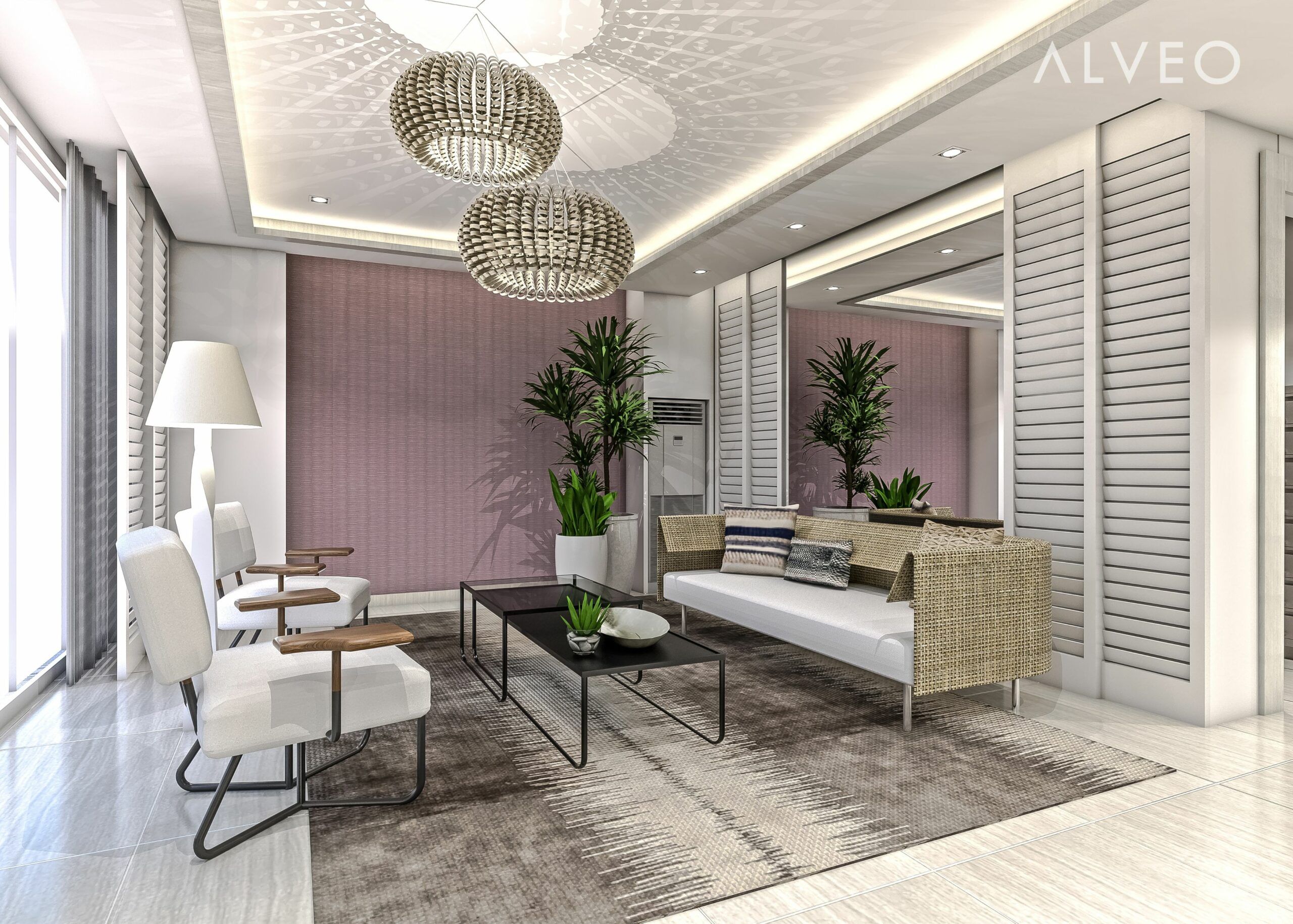
PATIO SUITES – Main Lobby View 01 (Artist’s Perspective)
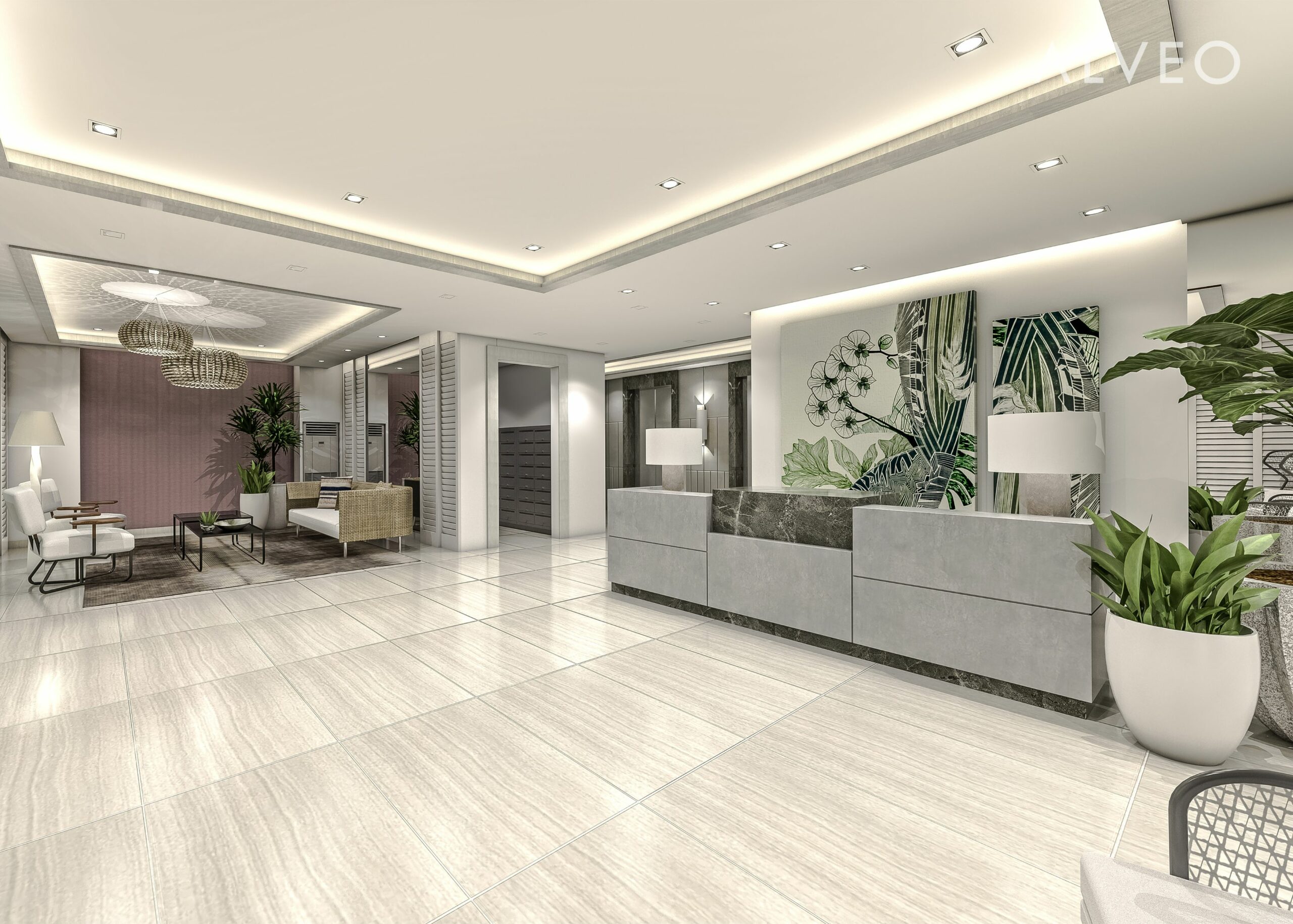
PATIO SUITES – Main Lobby View 02 (Artist’s Perspective)
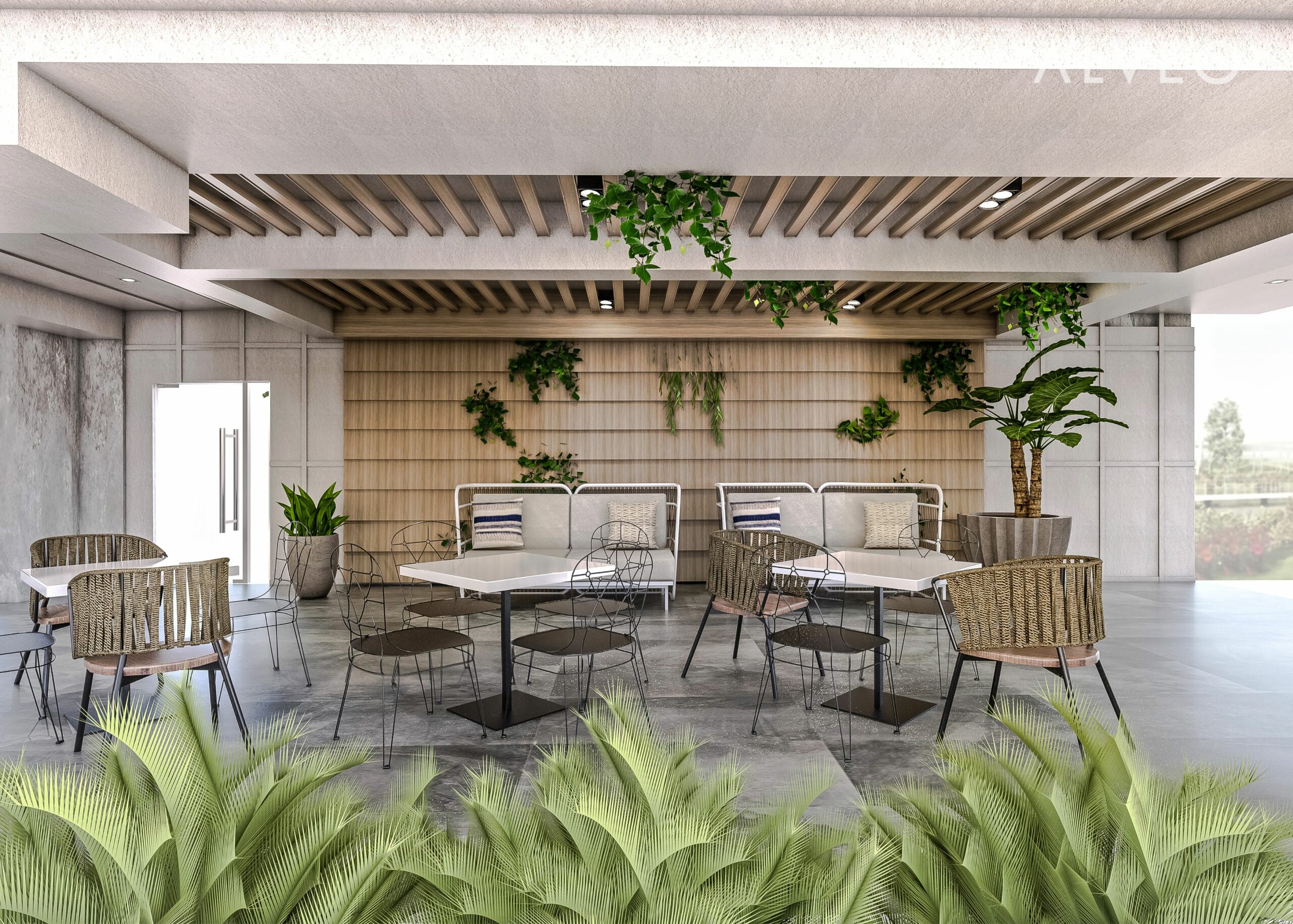
PATIO SUITES – Alfresco View 02 (Artist’s Perspective)
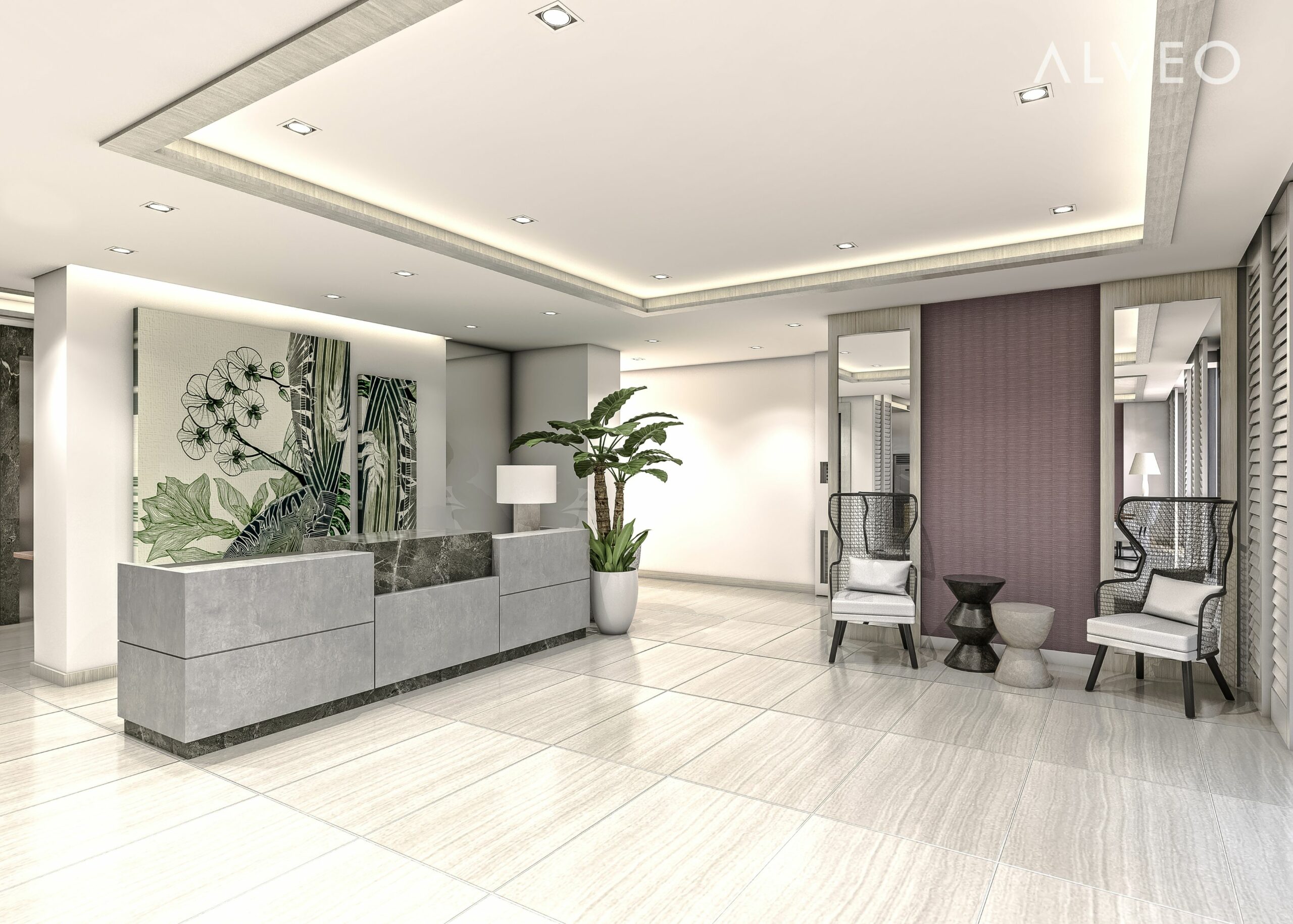
PATIO SUITES – Main Lobby View 03 (Artist’s Perspective)
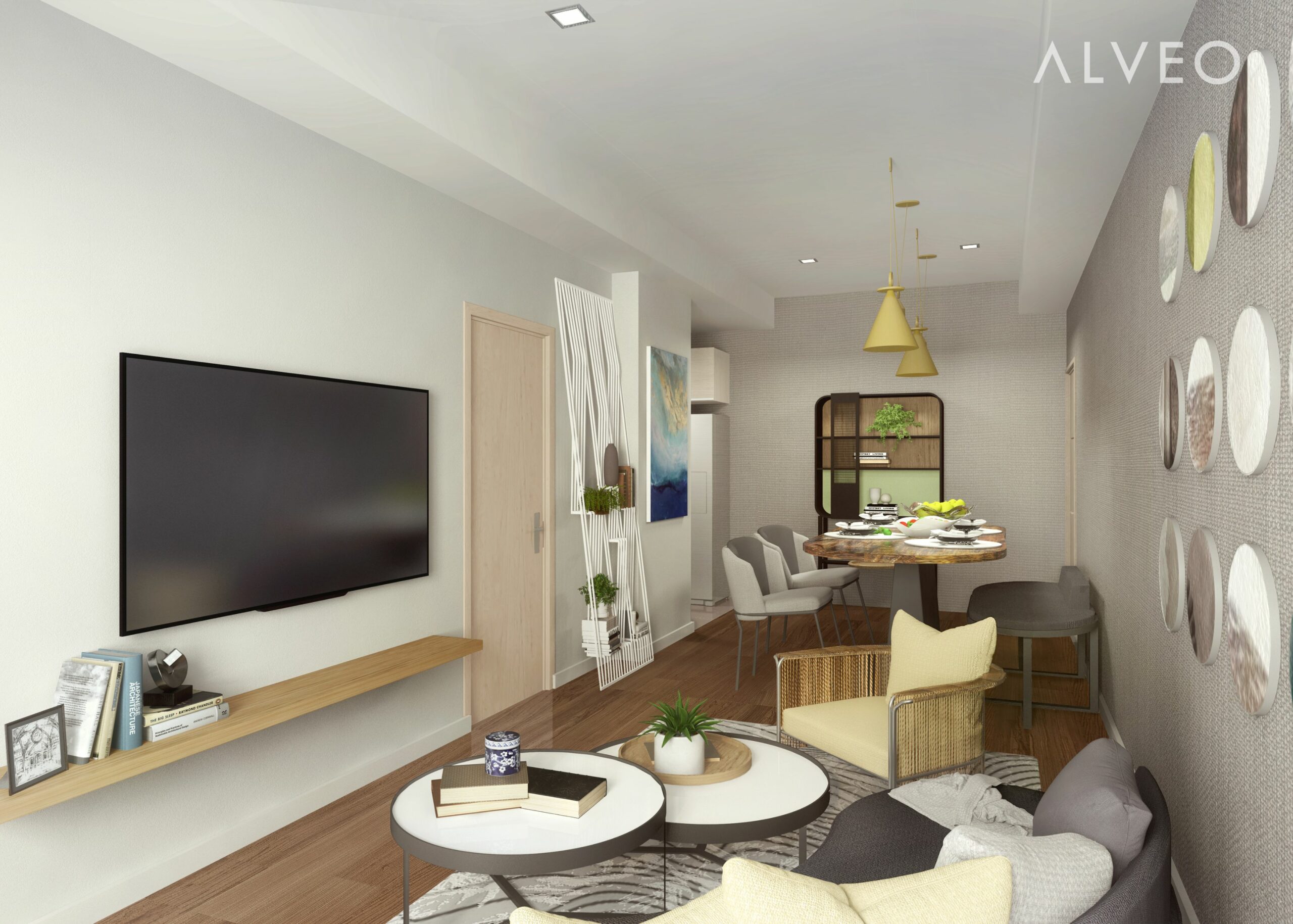
PATIO SUITES – 1BR Unit (Artist’s Perspective)
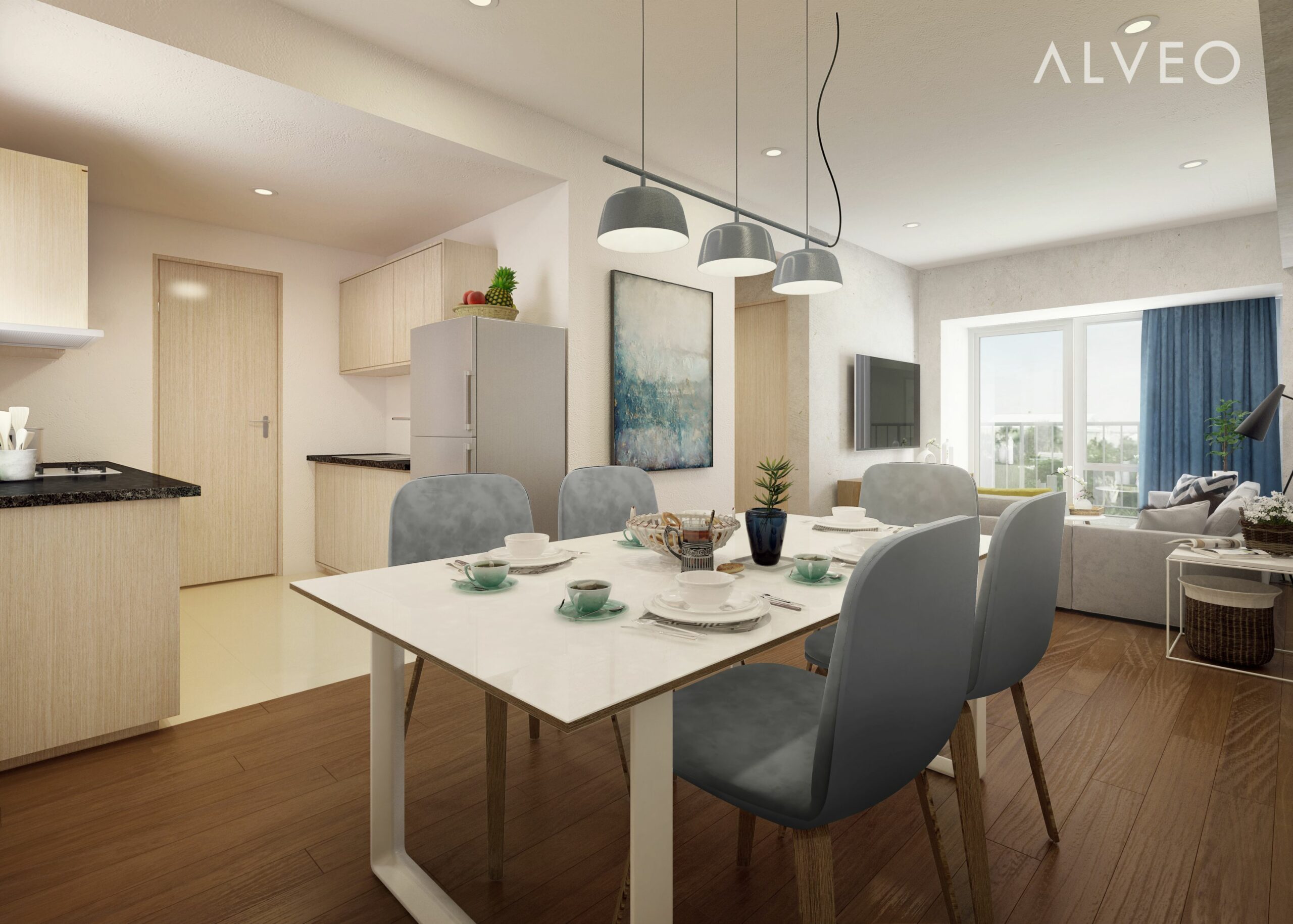
PATIO SUITES – 2BR Unit Living Dining (Artist’s Perspective)
スタジオ・ユニット
(おおよそのサイズ)平方メートル 平方フィート リビング・ダイニング 16 172 キッチン 6 65 トイレ&バス 4 43 総面積 0 0 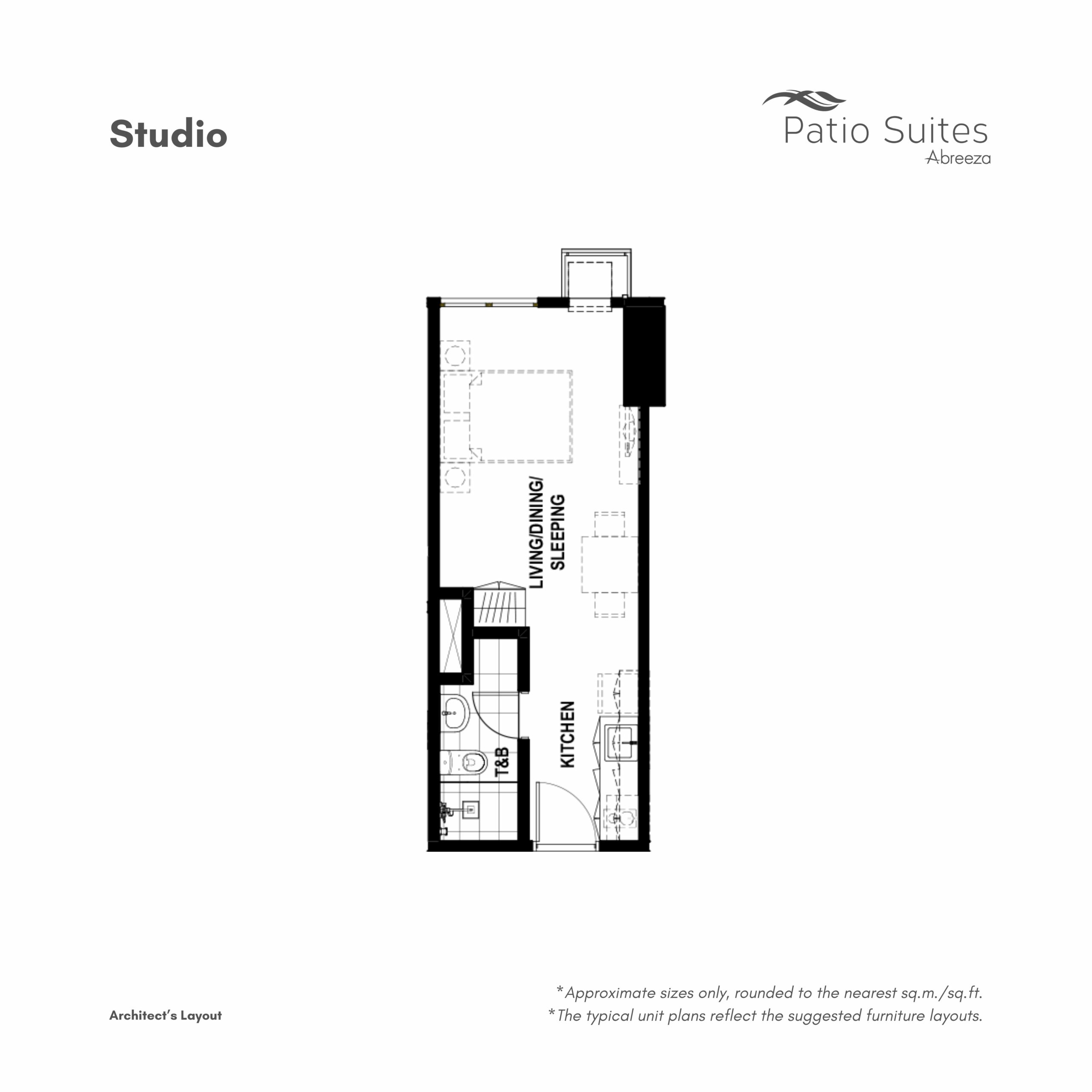

1ベッドルーム・ユニット
(おおよそのサイズ)平方メートル 平方フィート リビング・ダイニング 23 248 キッチン 7 75 ベッドルーム 14 151 トイレ&バス 4 43 ユーティリティ・ルーム 1 11 総面積 0 0 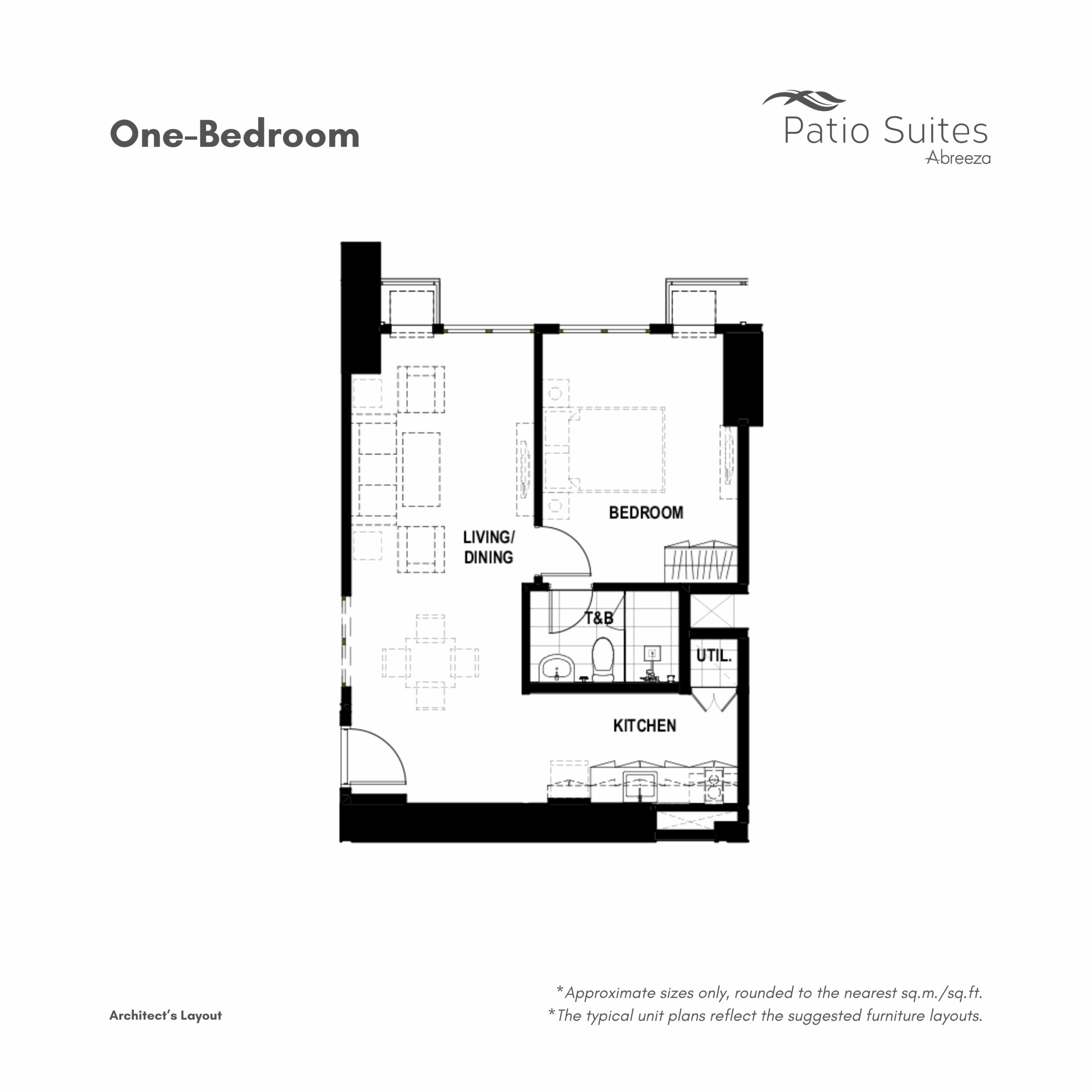

2ベッドルーム・ユニット
(おおよそのサイズ)平方メートル 平方フィート リビング・ダイニング 28 301 キッチン 6 65 マスターベッドルーム 14 151 マスター・トイレ&バス 5 54 ベッドルーム 9 97 トイレ&バス 3 32 Maid’s Room 6 65 Maid’s Toilet & Bath 3 32 ストレージ 1 11 バルコニー&ACCU 7 75 総面積 0 0 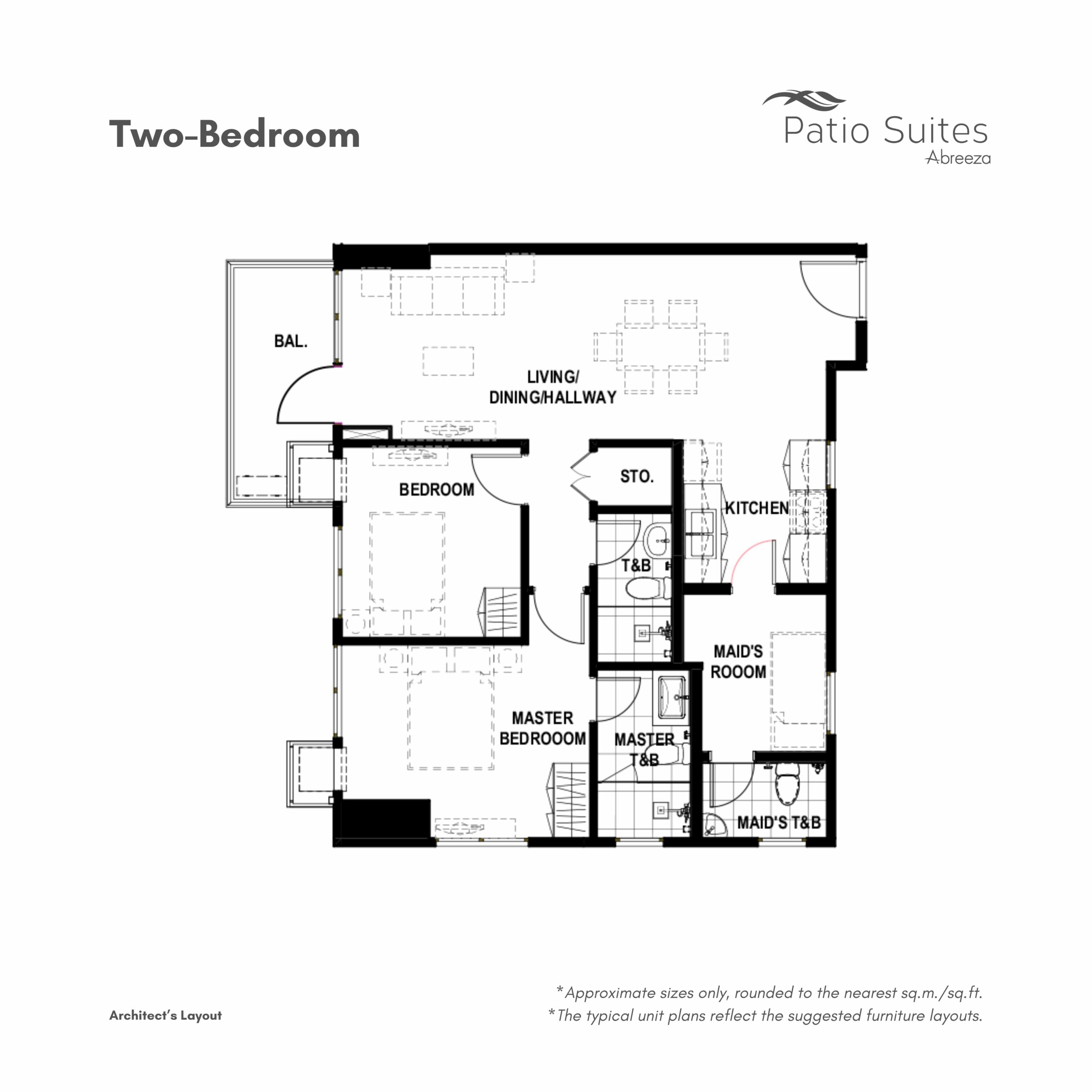

3ベッドルーム・ユニット
(おおよそのサイズ)平方メートル 平方フィート リビング・ダイニング 29 312 キッチン 10 108 マスターベッドルーム 19 205 マスター・トイレ&バス 5 54 ベッドルーム1 10 108 ベッドルーム2 13 140 共同トイレ・風呂 3 32 Maid’s Room 7 75 Maid’s Toilet & Bath 3 32 ストレージ 1 1 11 Storage 2 2 22 バルコニー&ACCU 7 75 総面積 0 0 