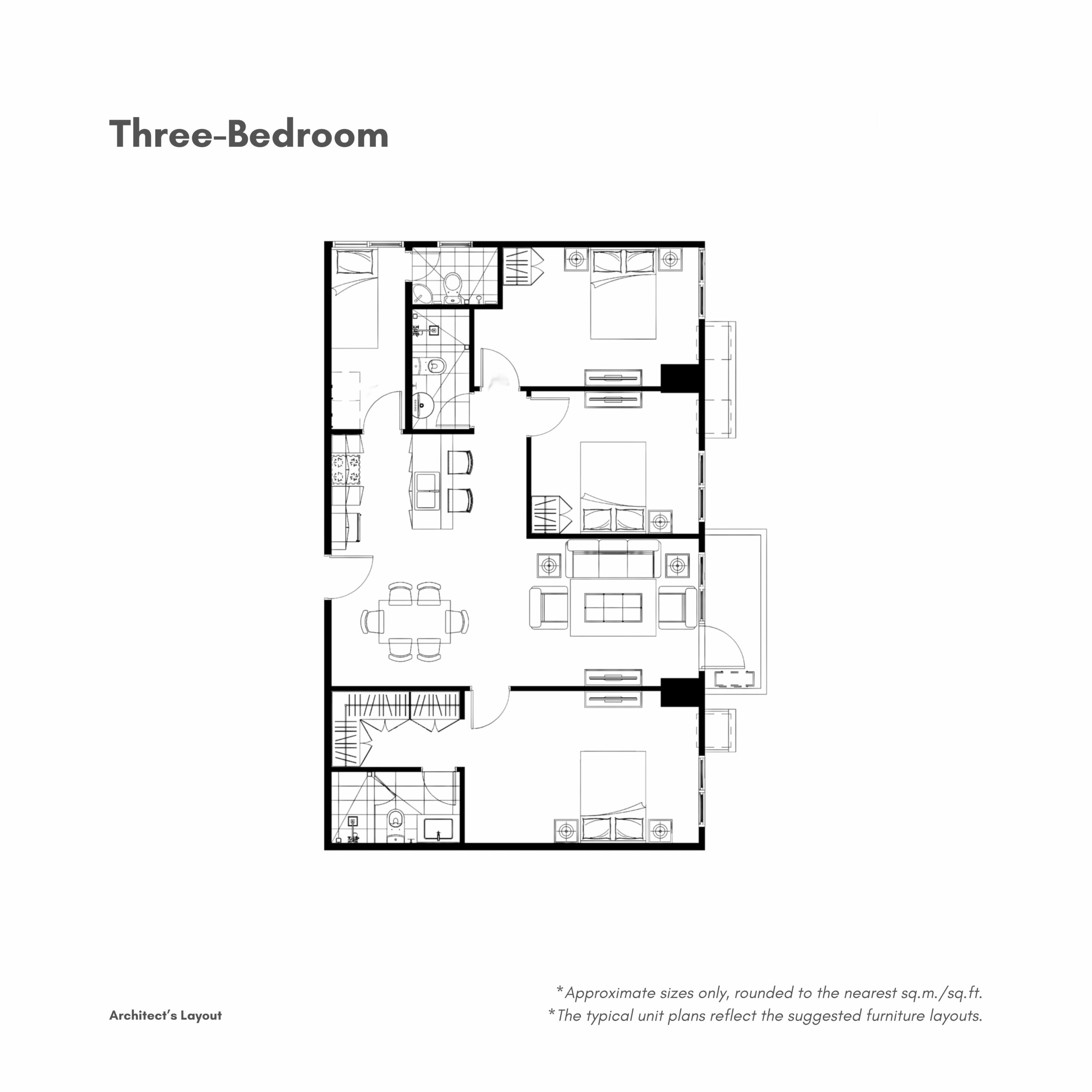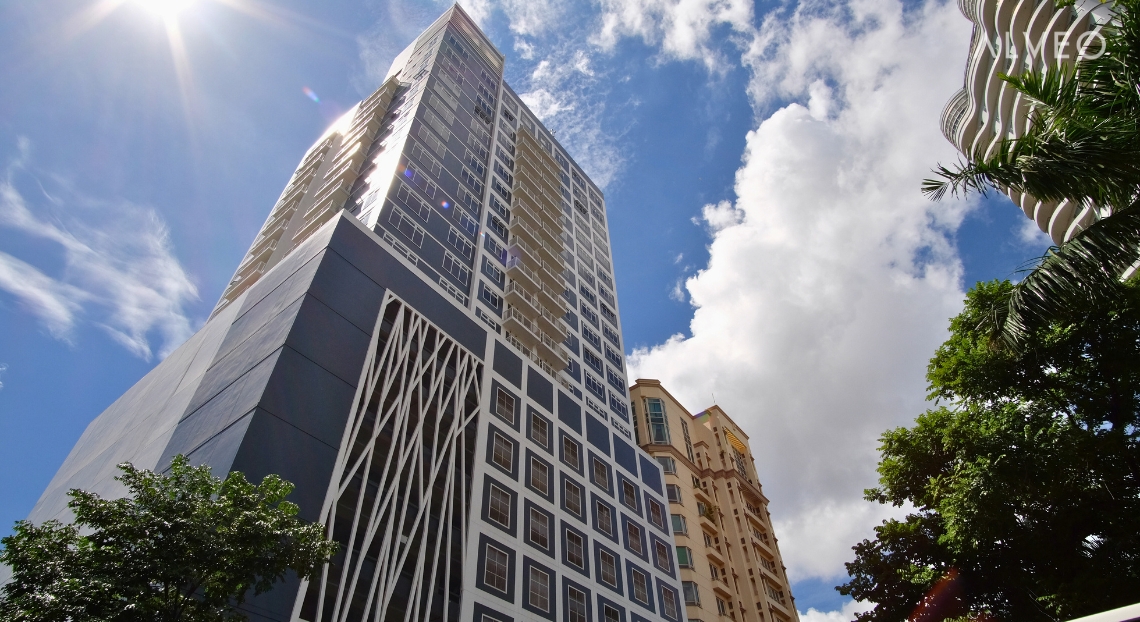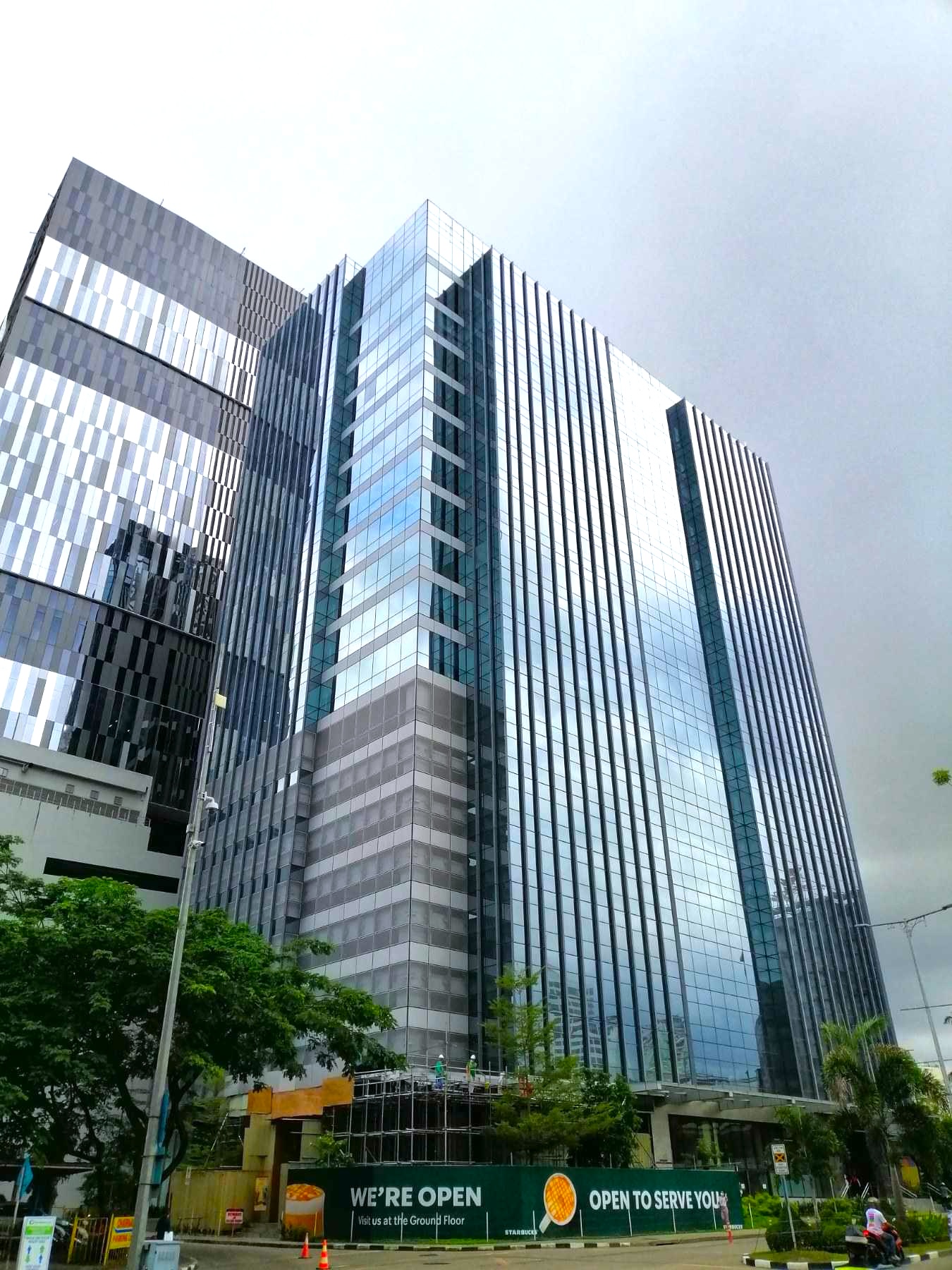Gallery
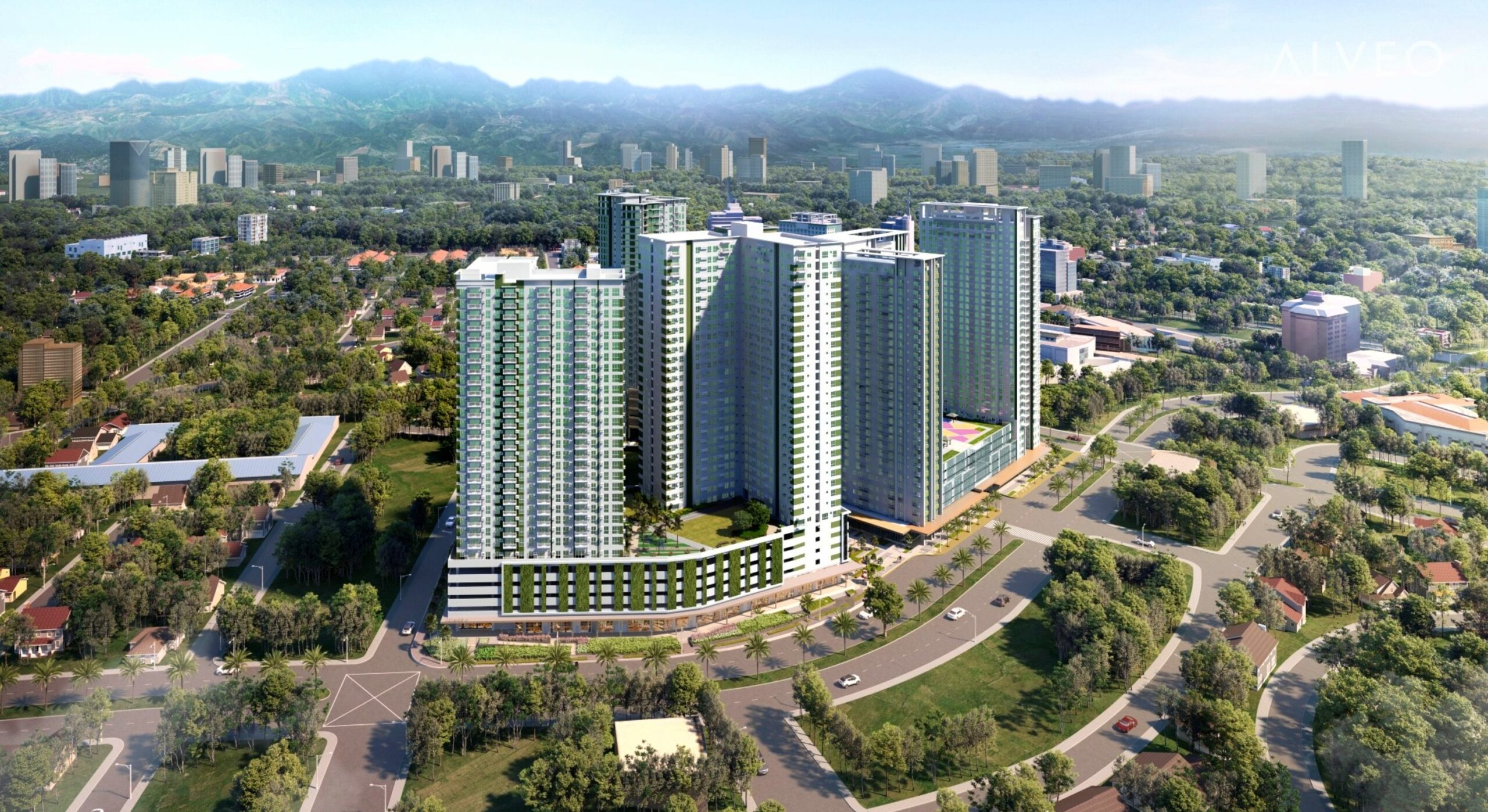
CERULE – Facade (Artist’s Perspective)
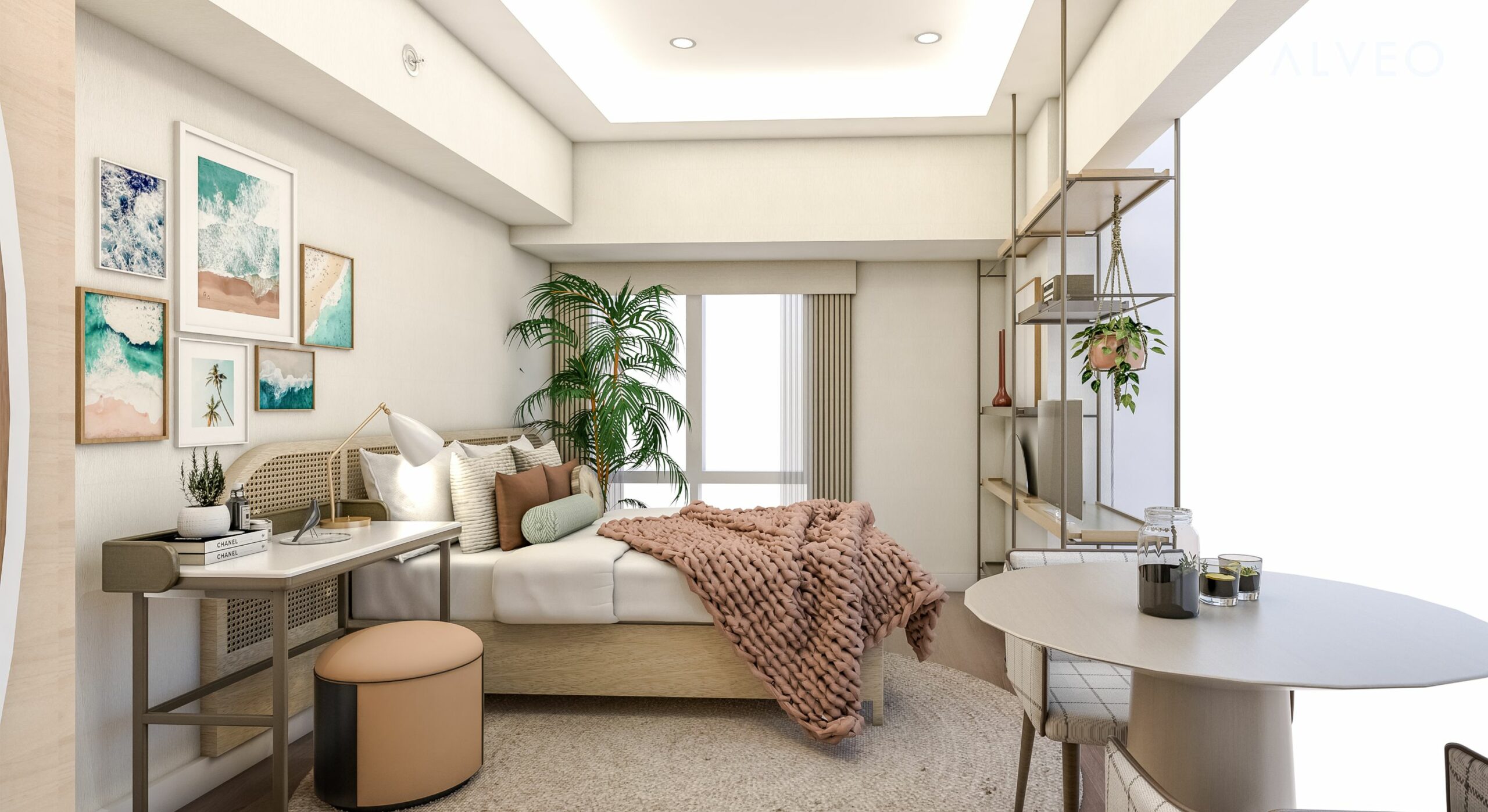
CERULE – Studio Unit (Artist’s Perspective)
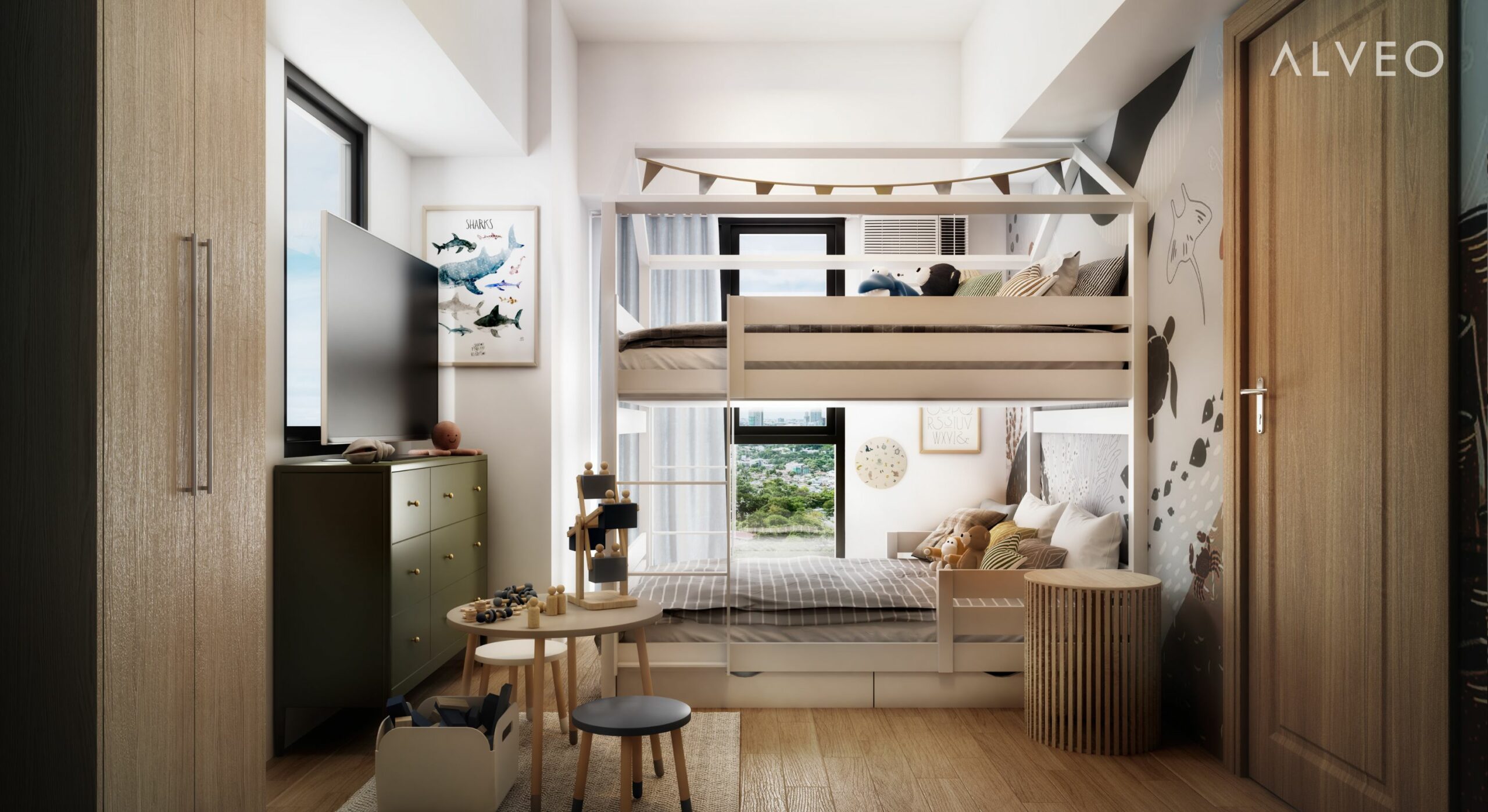
CERULE – 2BR Unit Kid’s Bedroom (Artist’s Perspective)
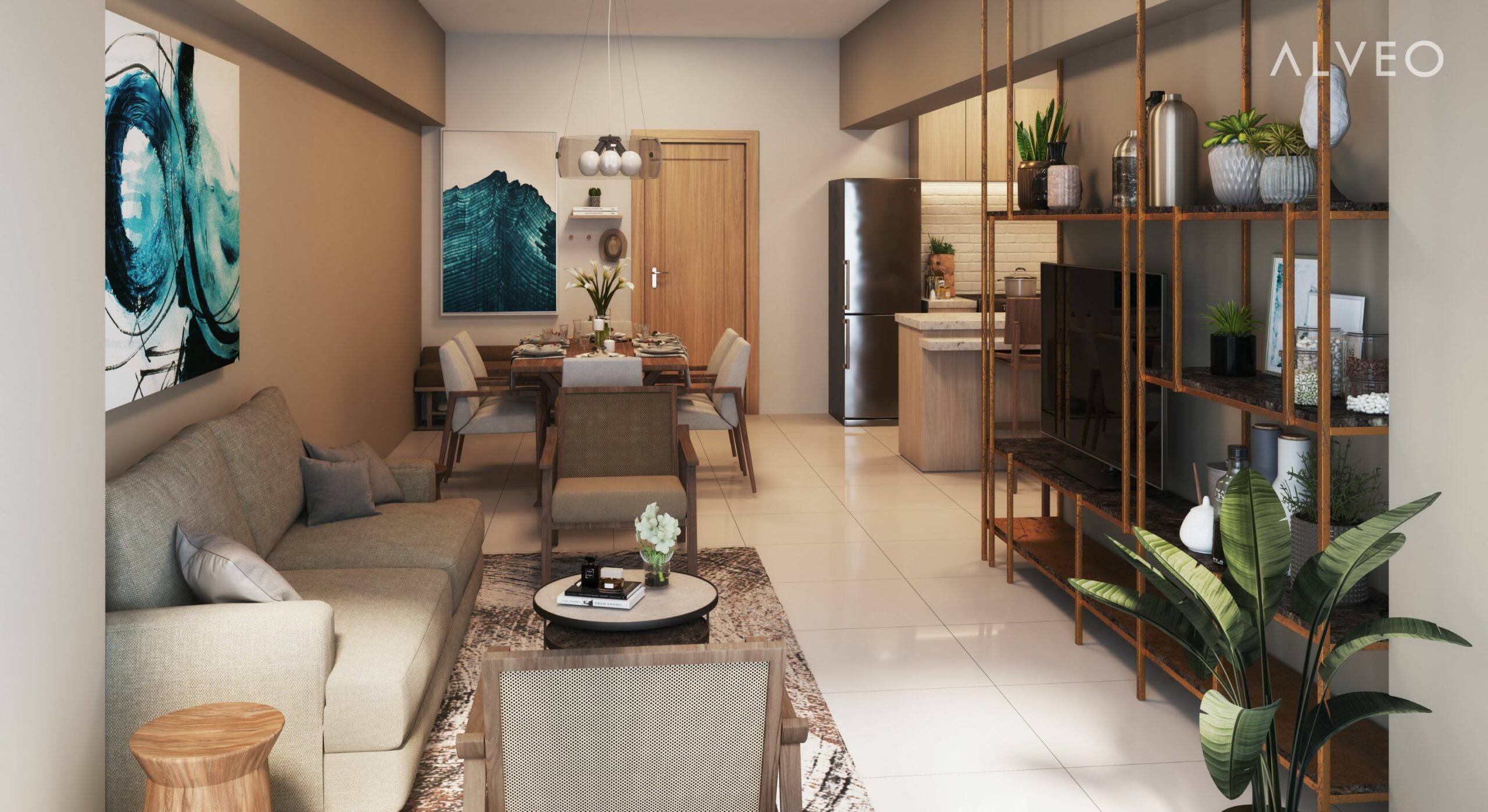
CERULE – 3BR Unit Living and Dining Area (Artist’s Perspective)
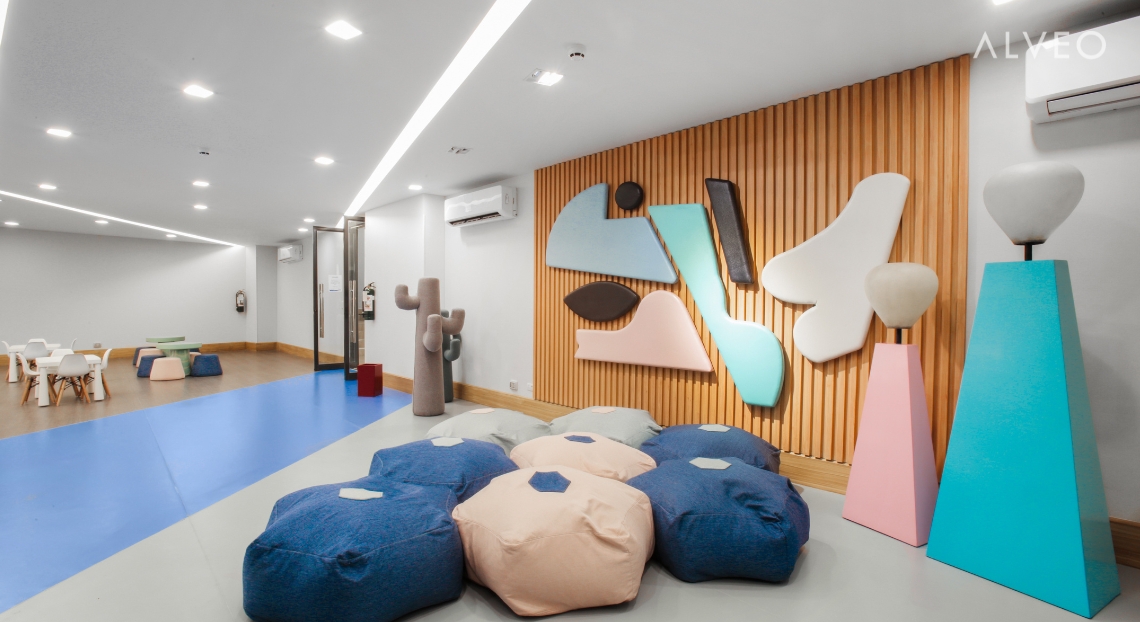
SOLINEA Children’s Play area (Actual Photo)
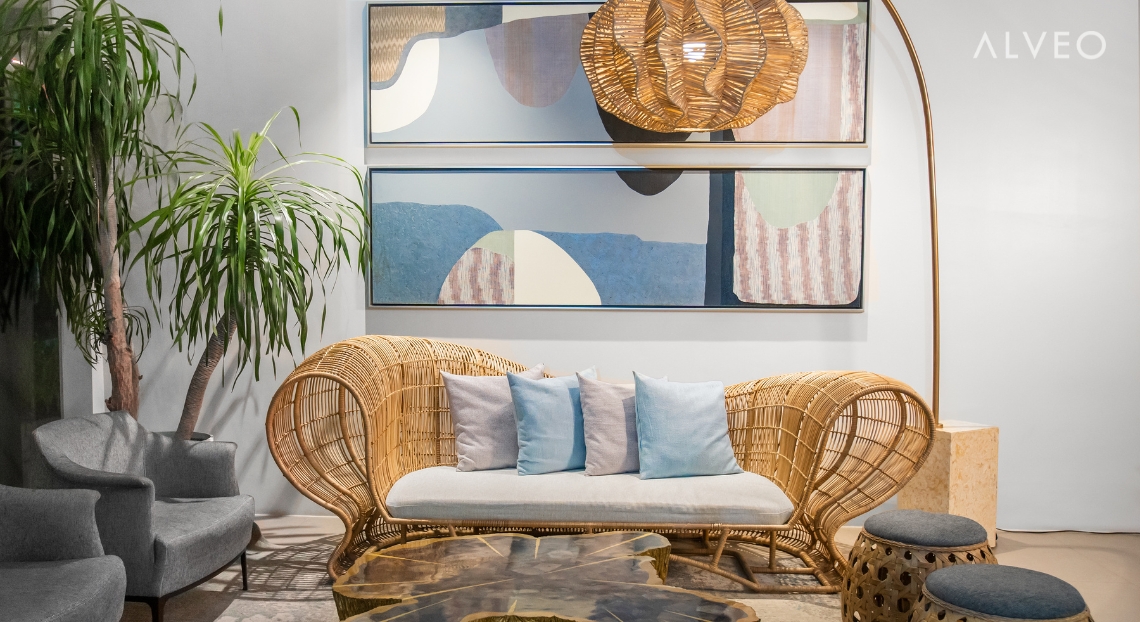
ソリニア・ロビー(実写)
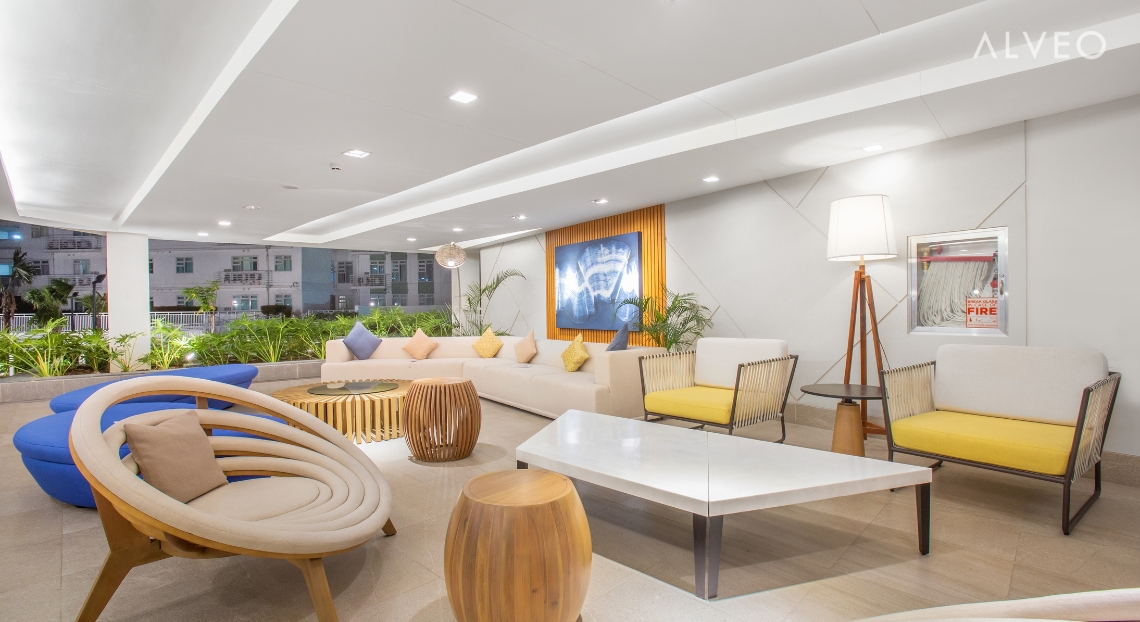
ソリニア・ラウンジ(実写)
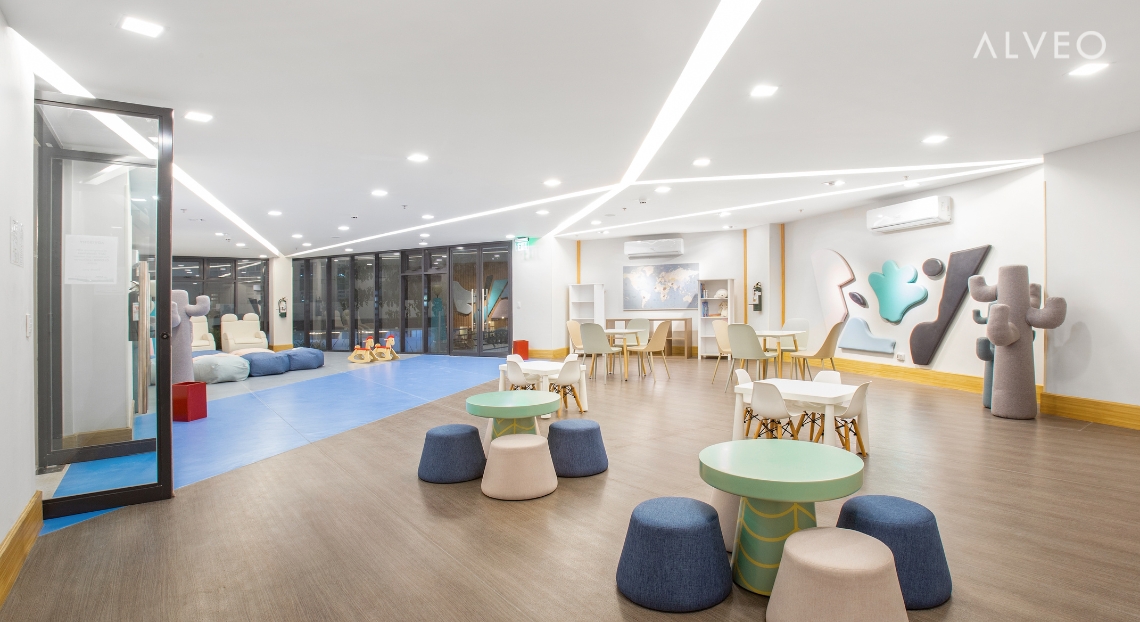
SOLINEA -Children’s play area (Actual Photo)
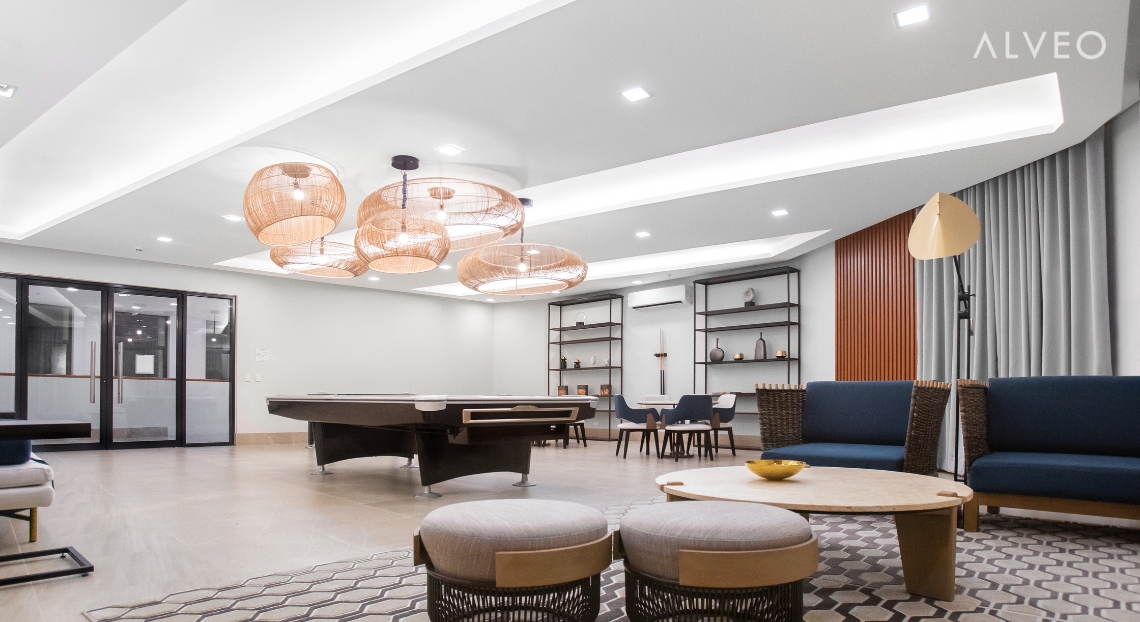
ソリニア・ゲームルーム(実写)
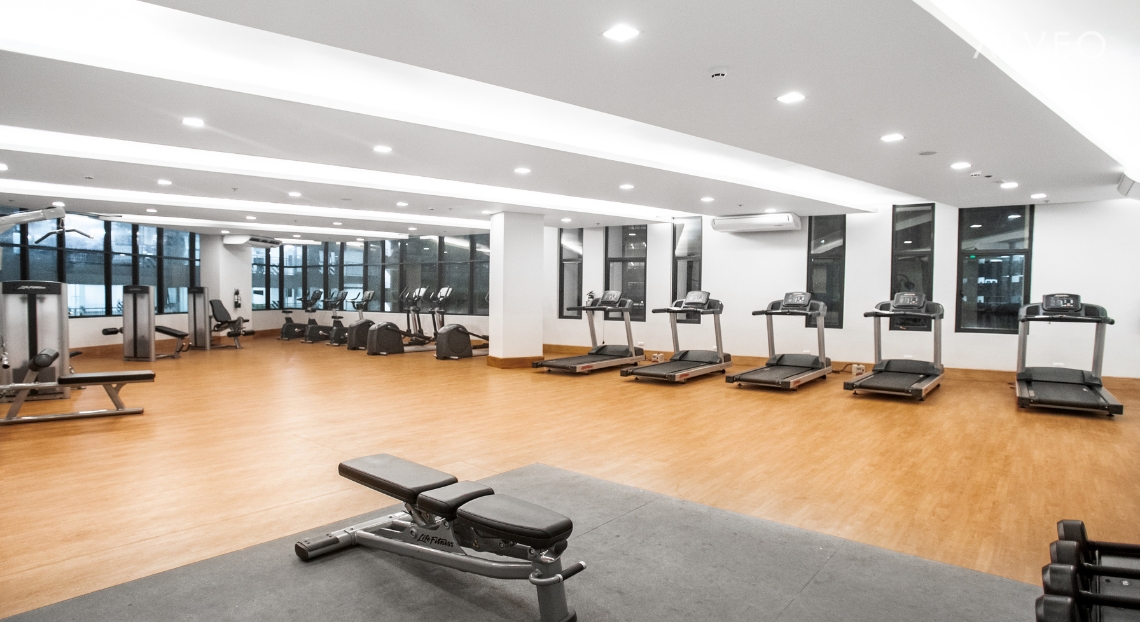
ソリネアジム(実写)
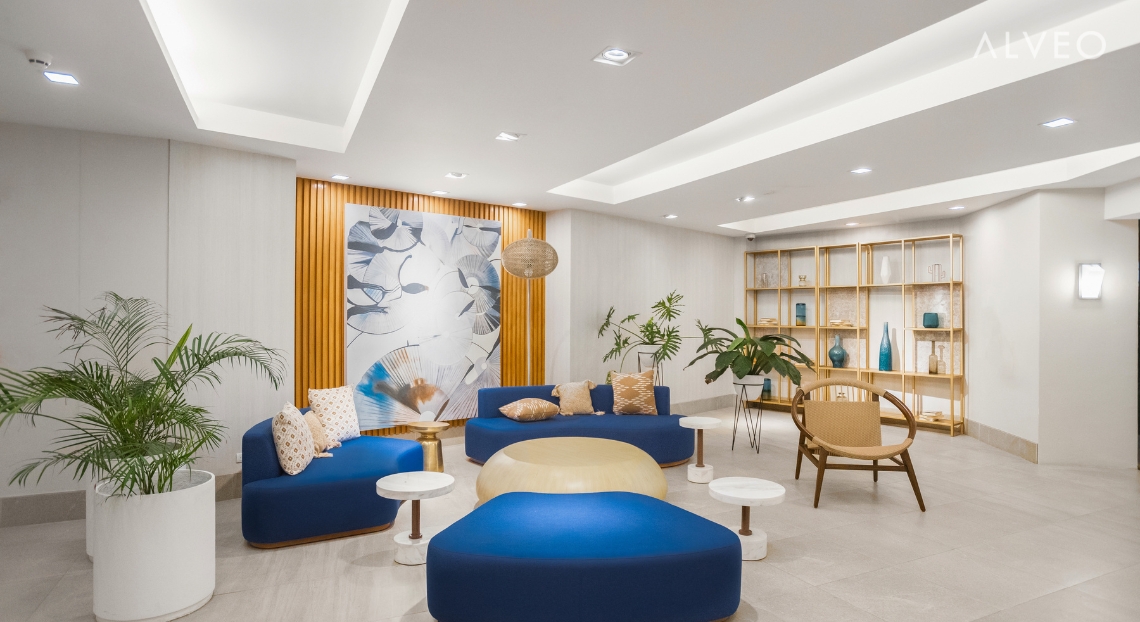
ソリニア・ロビー(実写)
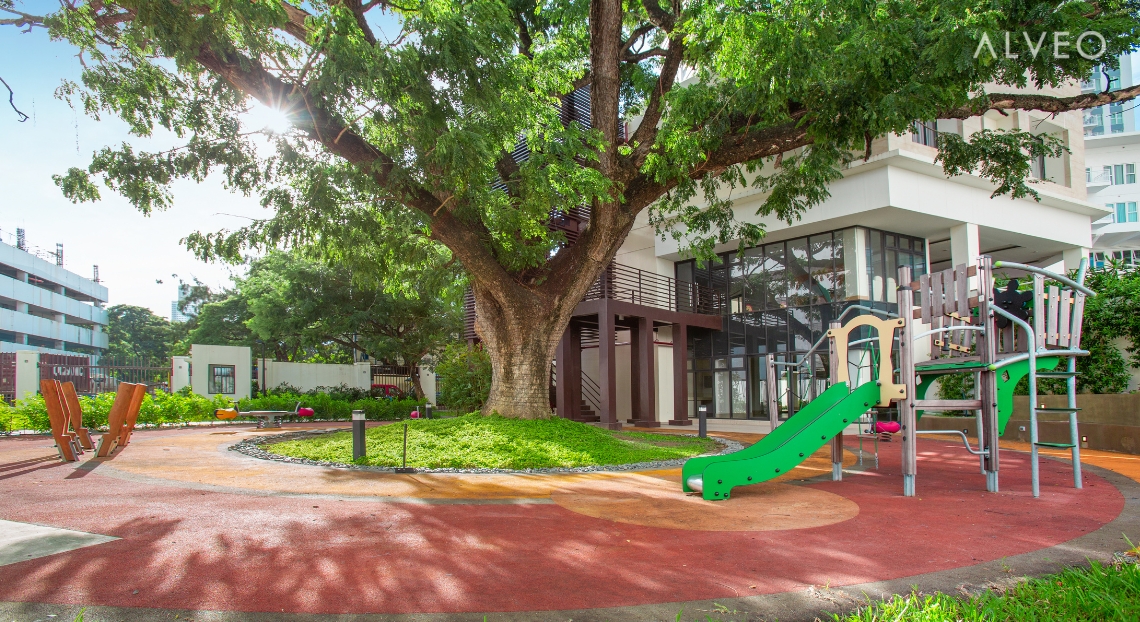
SOLINEA Play Area – (Actual Photo)
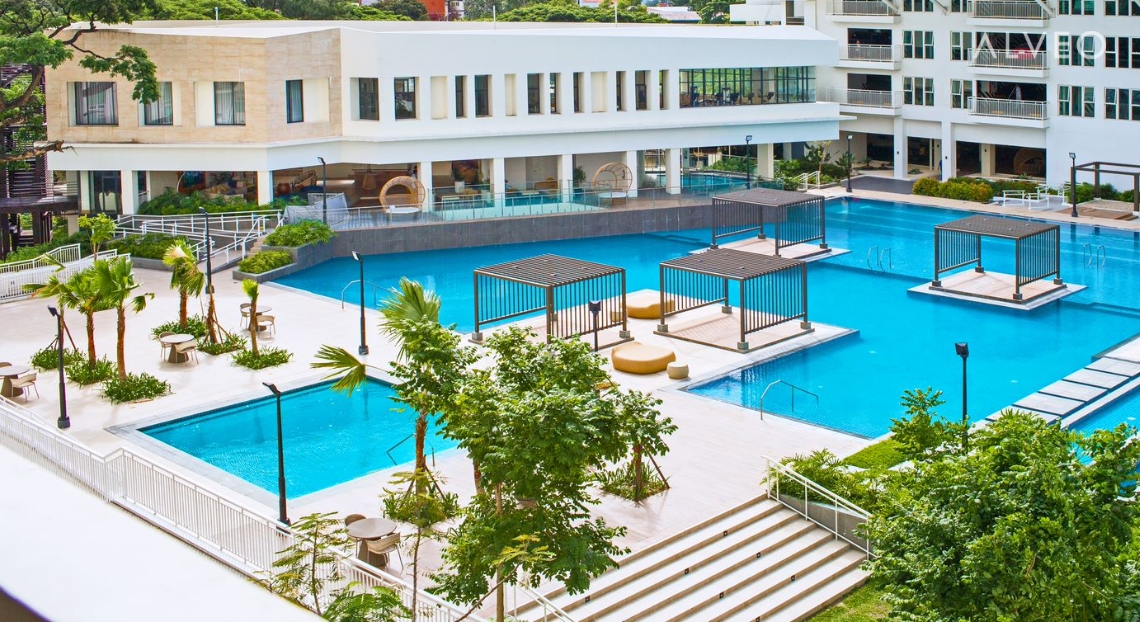
SOLINEA – Ultramarine (Actual Photo)
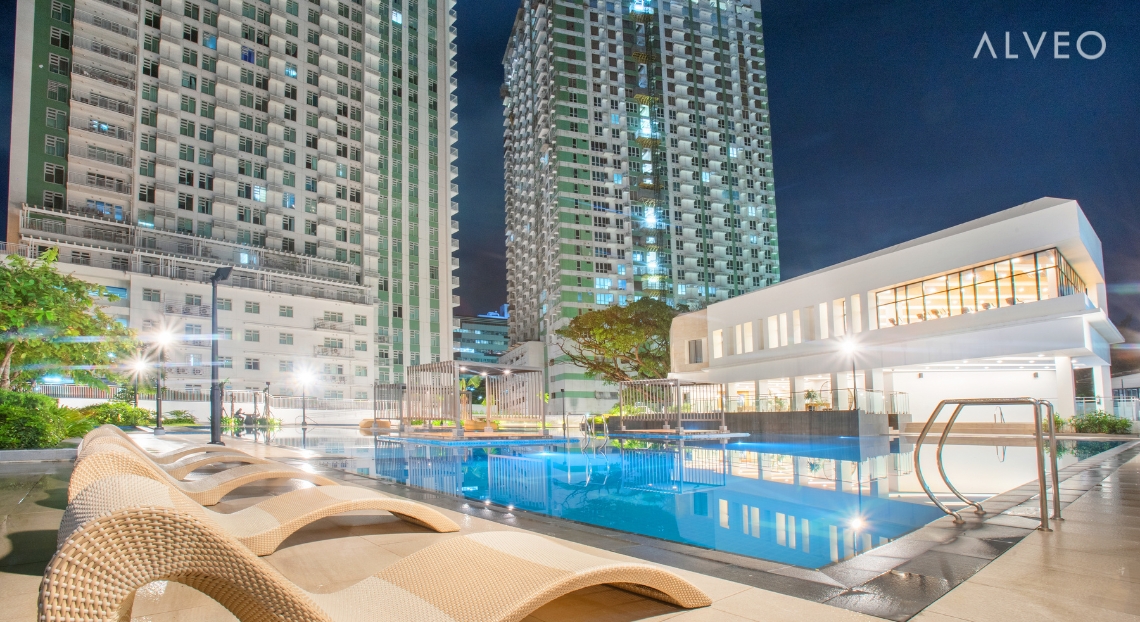
SOLINEA – Ultramarine (Actual Photo) (2)
スタジオ・ユニット
(おおよそのサイズ)平方メートル 平方フィート キッチン 6 65 リビング/ダイニング 15 161 T&B 4 43 総面積 25 269 総面積 0 0 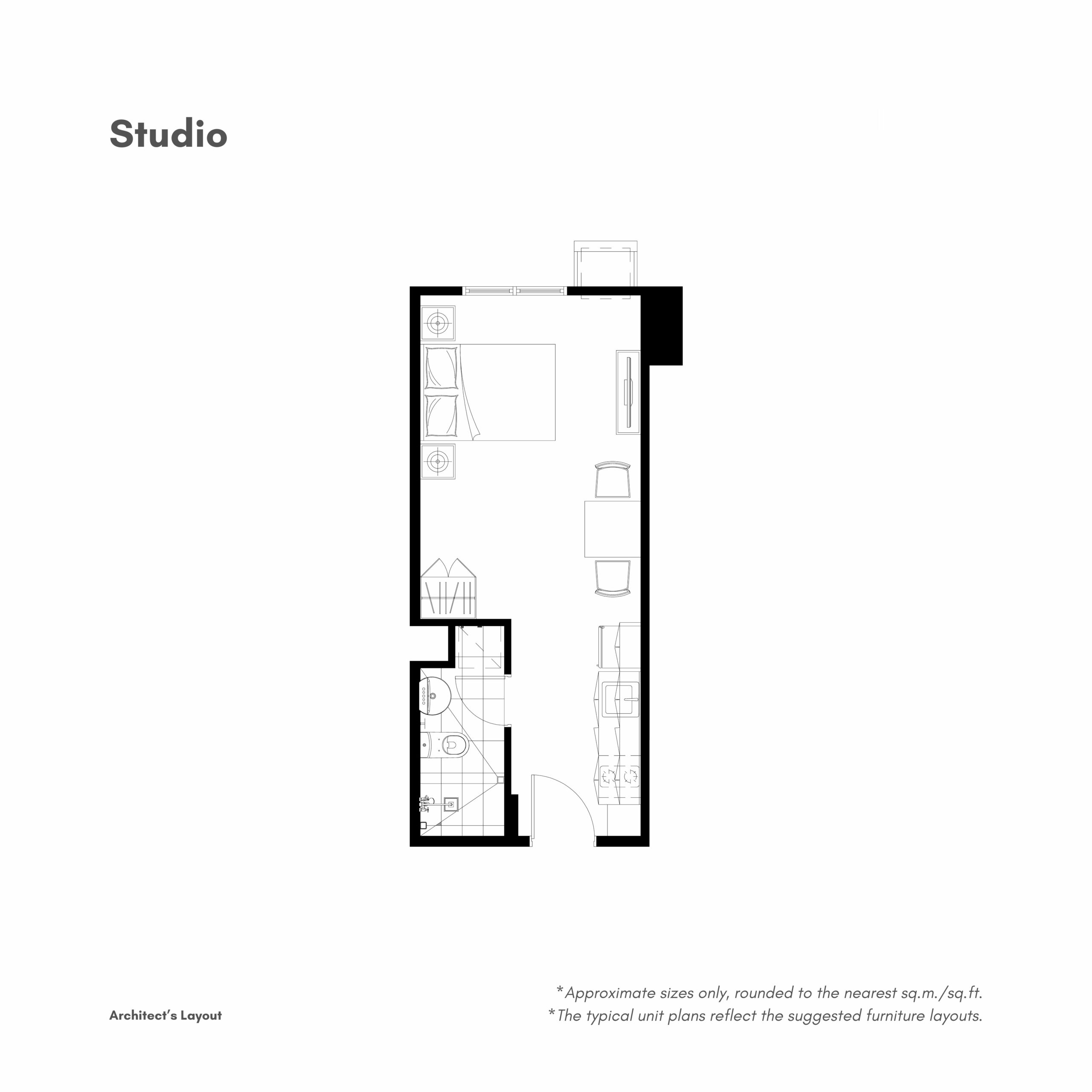

1ベッドルーム・ユニット
(おおよそのサイズ)平方メートル 平方フィート ホワイエ/リビング/ダイニング 25 269 キッチン 7 75 ベッドルーム 15 162 T&B 4 43 総面積 51 549 総面積 0 0 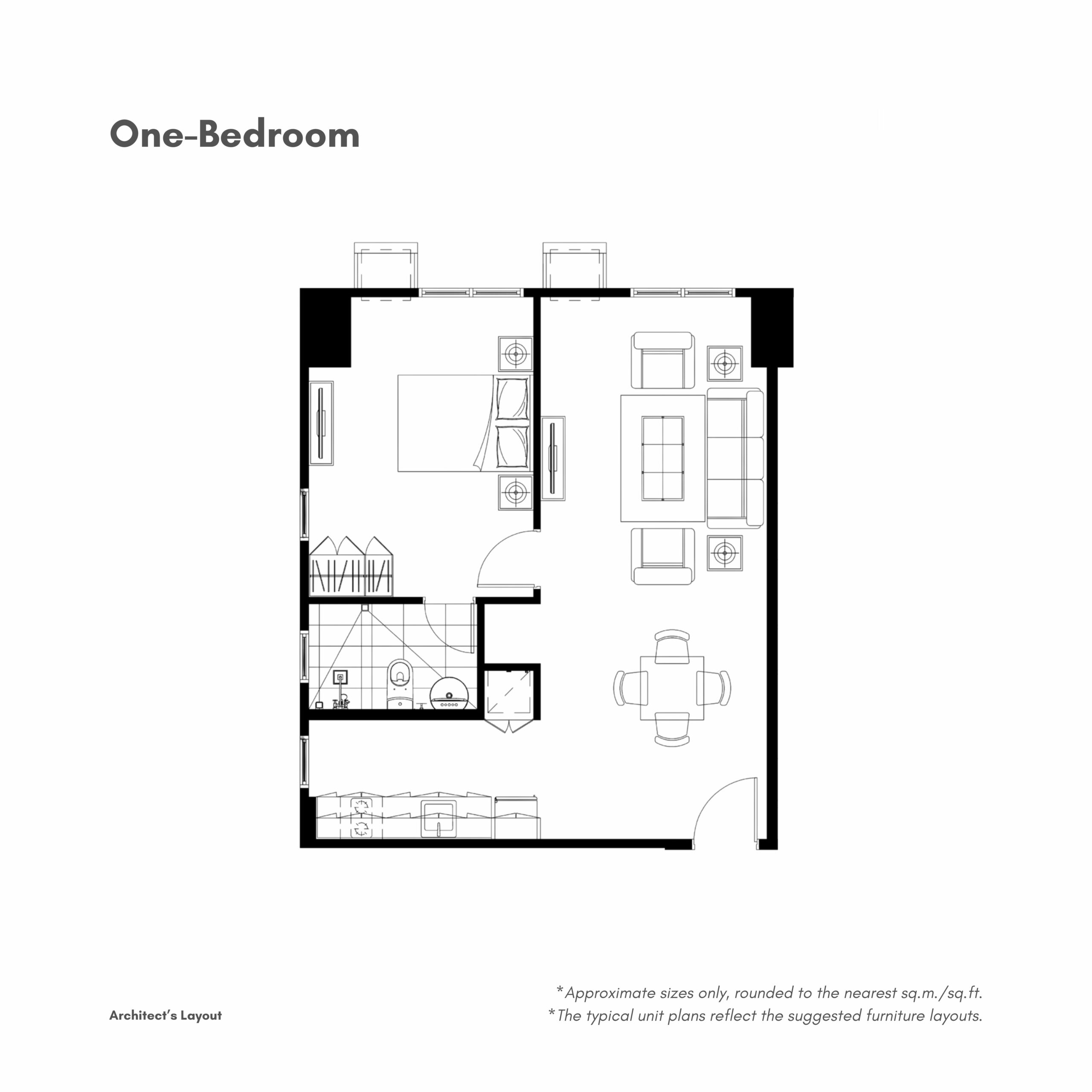

2ベッドルーム・ユニット
(おおよそのサイズ)平方メートル 平方フィート リビング・ダイニング 23 248 キッチン 7 75 Master’s Bedroom 13 140 ベッドルーム 11 118 T&B 3 32 Maid’s Room 6 65 Maid’s T&B 2 22 バルコニー 4 43 総面積 74 797 総面積 0 0 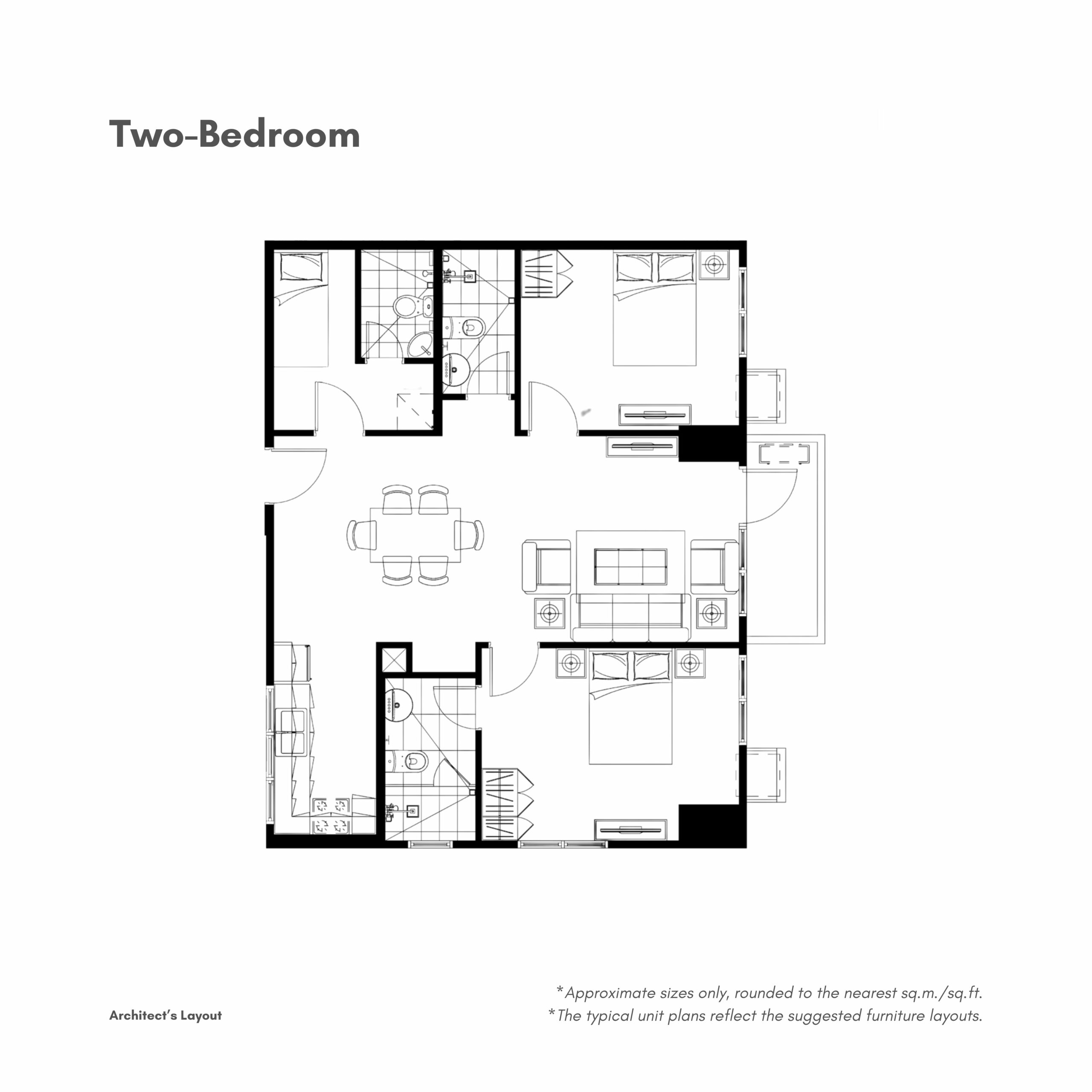

3ベッドルーム・ユニット
(おおよそのサイズ)平方メートル 平方フィート ホワイエ/リビング/ダイニング・エリア 26 280 キッチン 7 75 Master’s Bedroom 22 237 Master’s T&B 5 54 ベッドルーム1 11 118 ベッドルーム2 11 118 共通T&B 3 32 Maid’s Room 8 86 Maid’s T&B 3 32 バルコニー 4 43 廊下 7 75 総面積 107 1150 総面積 0 0 